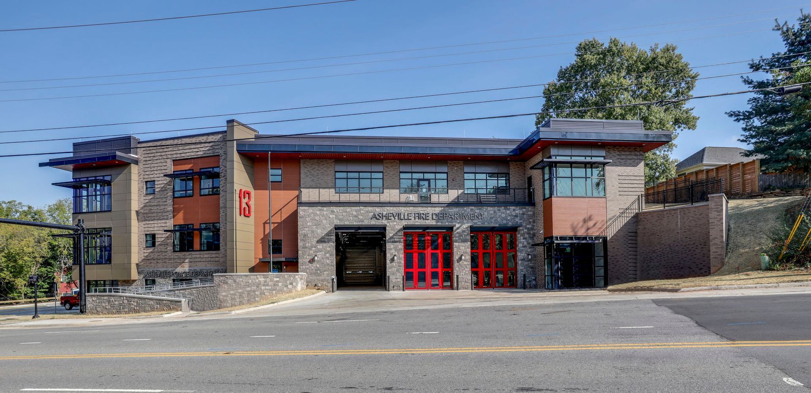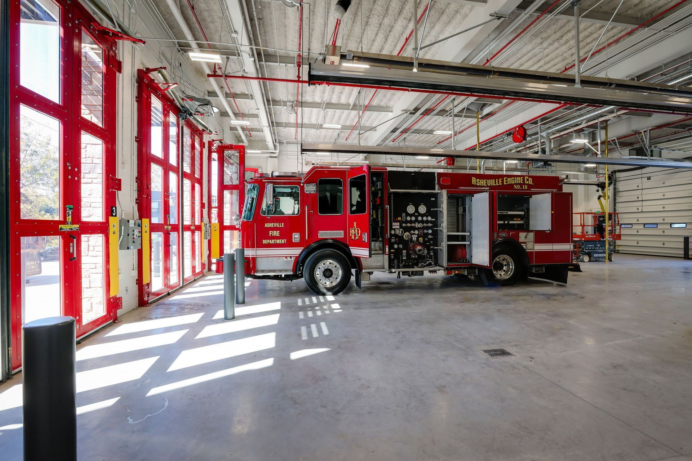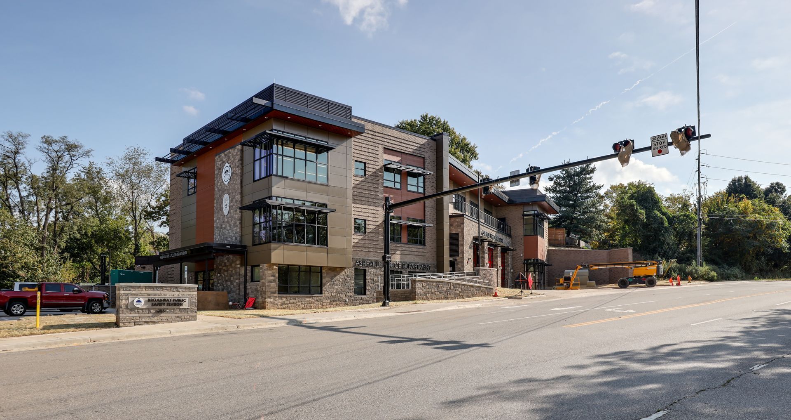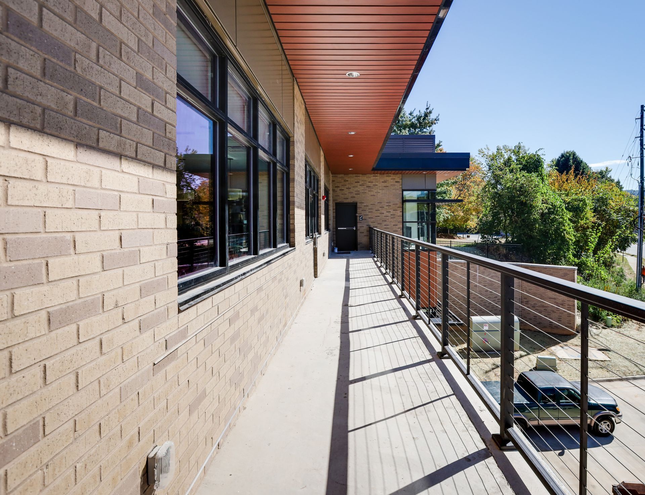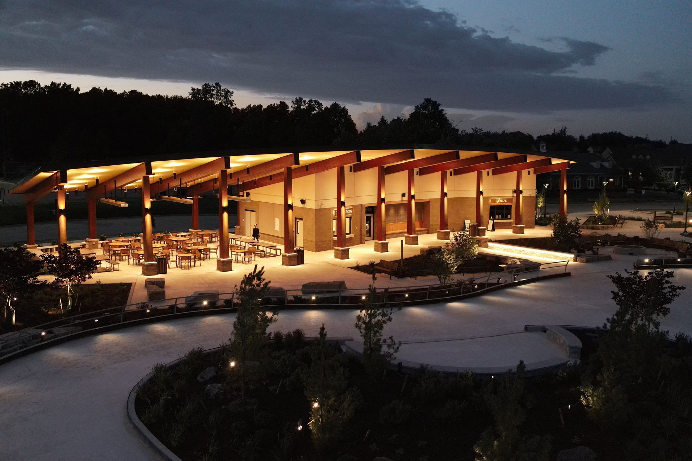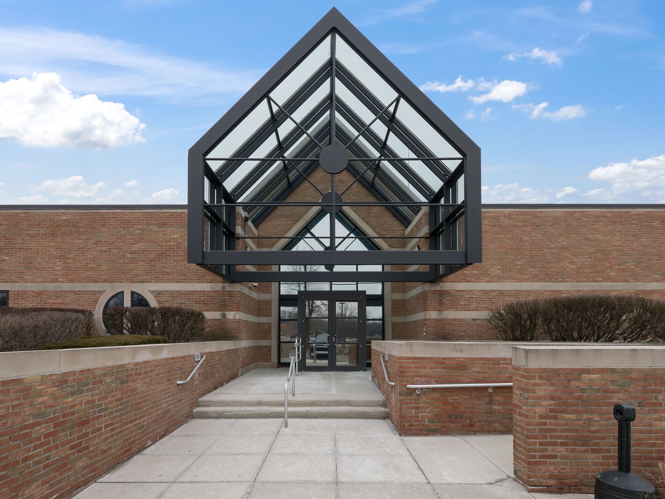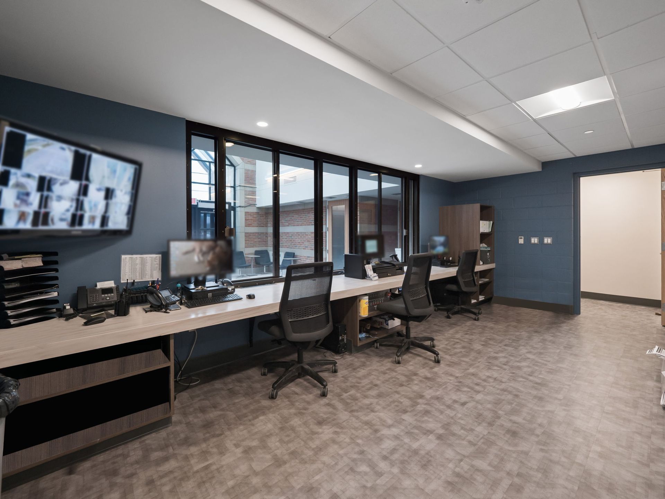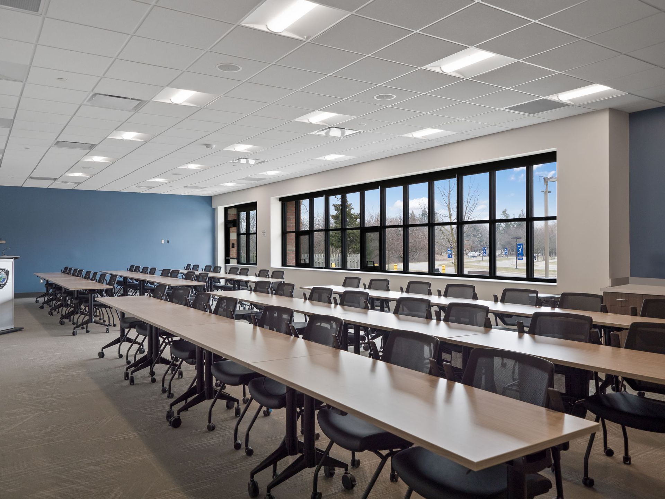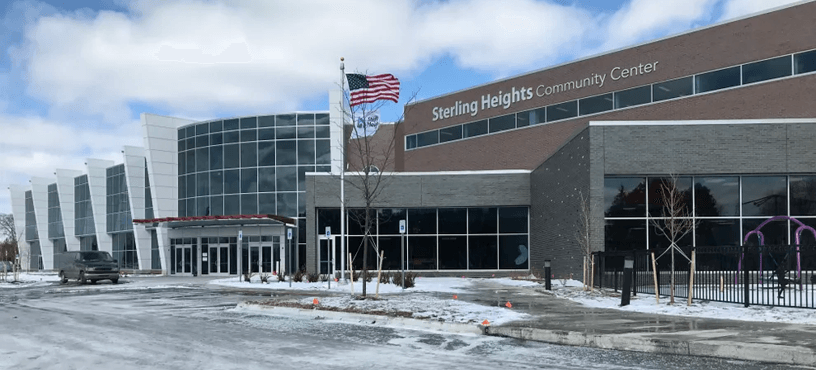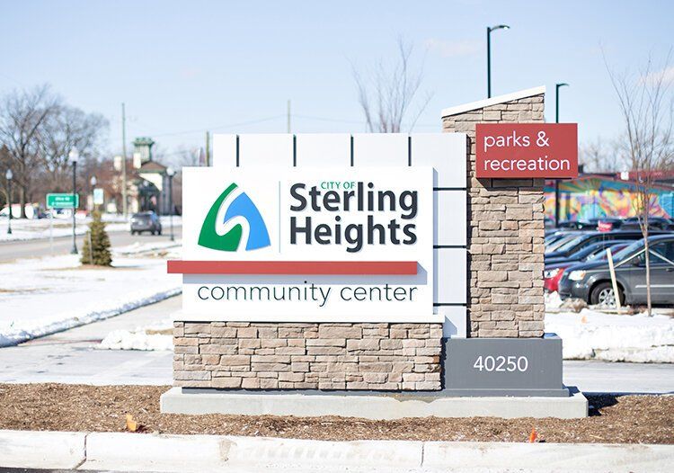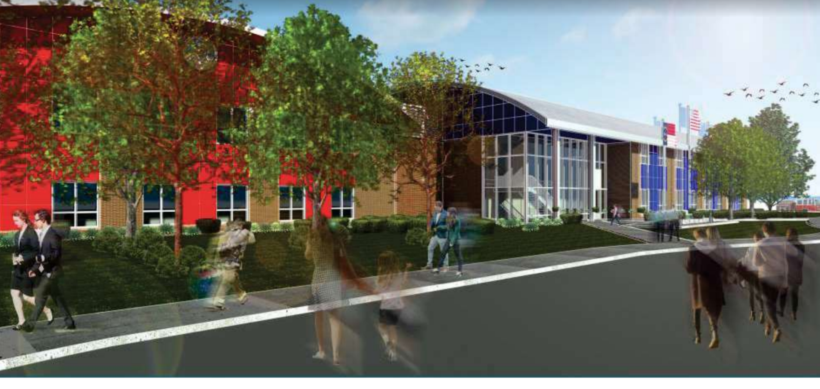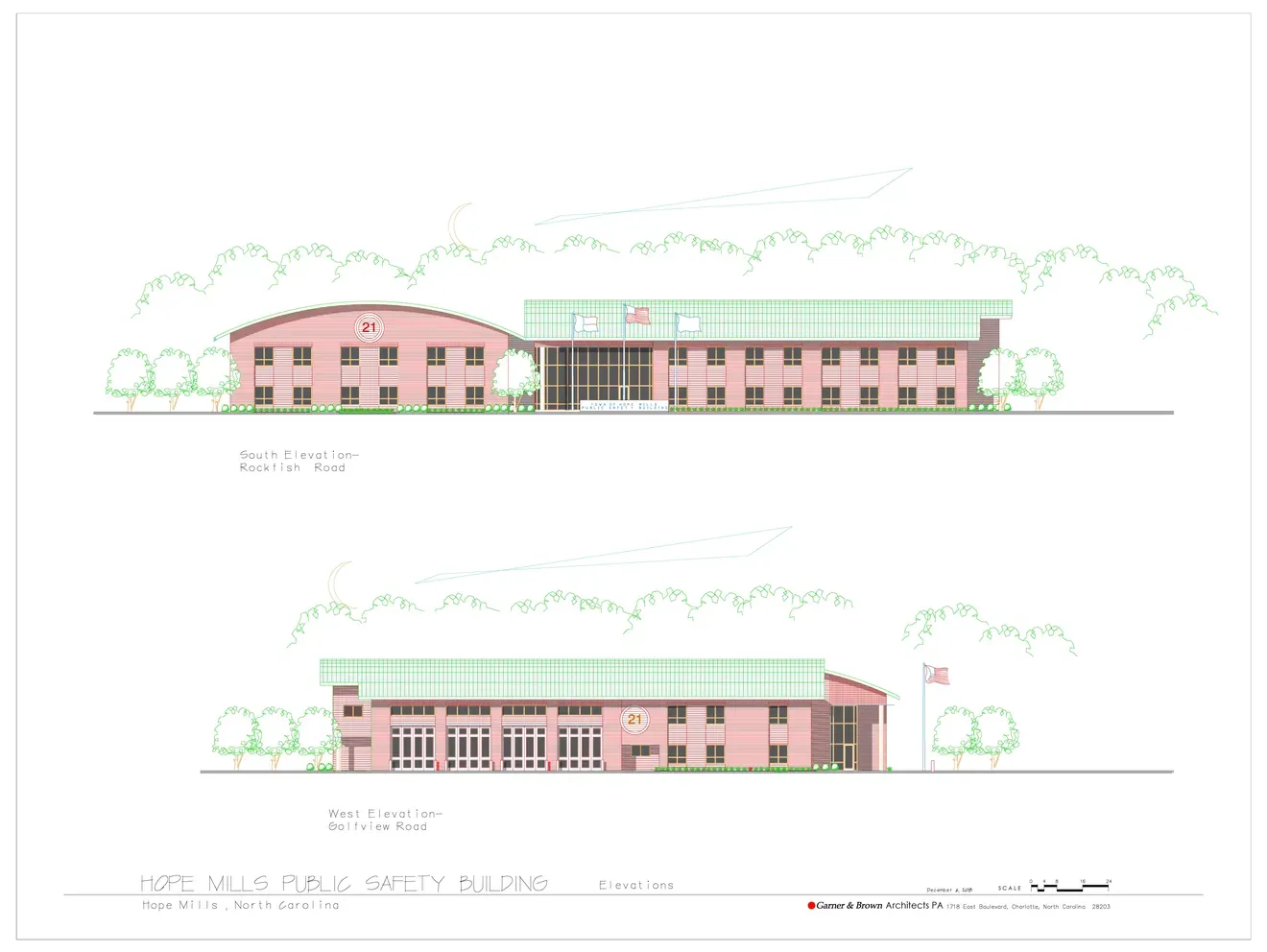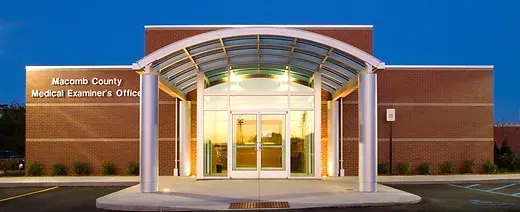INSTITUTIONAL CONSTRUCTION EXPERTS
Municipal Buildings - police stations - fire stations - high schools
Our Institutional Construction Services

Signature Project:
Broadway Public Safety Station
Client: City of Ashville
Location: Ashville, NC
Project Description: The facility is public safety station consisting of a 3-bay fire station, a police station, and an emergency operations center.
The 3-story facility structure is a combination of masonry bearing walls, concrete retaining walls, and structural steel framing. The building exterior consists of brick veneer, modular stone veneer, metal wall panels, cement fiber siding panels, and architectural precast concrete caps and sills.
Facility amenities include an apparatus room, locker rooms, administrative offices, community room, fitness room, dormitories, kitchen, and laundry room.
The facility obtained a LEED Platinum Certification. Sustainable design components included photovoltaic roof panels and solar thermal water heating systems.
Key Stats:
- 21,831 Sq Ft.
- $10.9 Million Contract
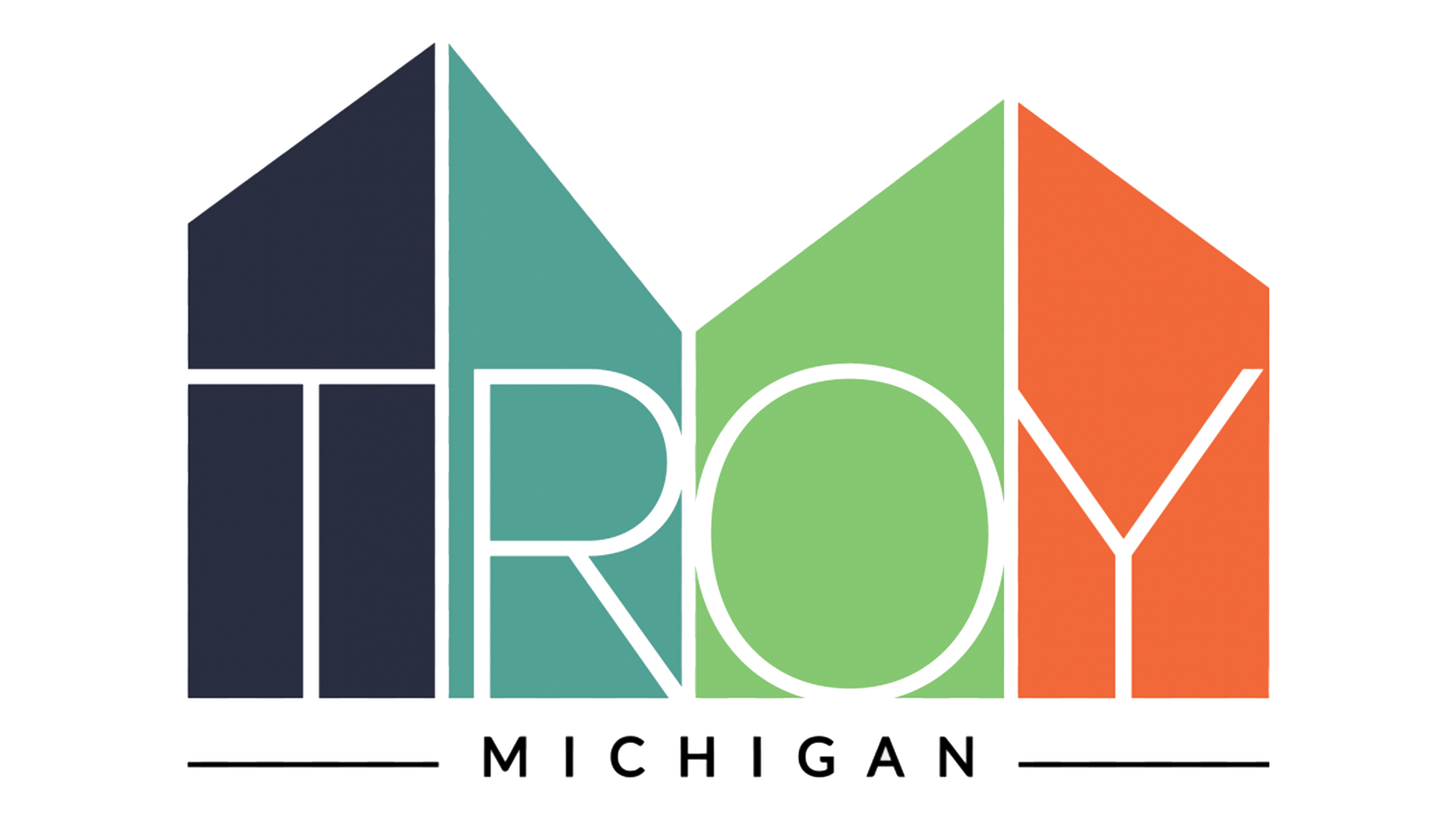
Signature Project:
Troy Pavilion
Client: City of Troy
Location: Troy, MI
Project Description: Construction of a new 6,000 SF open-air community pavilion,
700 SF enclosed building for storage of Zamboni and ice rink equipment, and
750 SF screened outdoor mechanical space within the City of Troy Civic Center Campus.
Through collaboration with the design team, the site was developed to include a pavilion, refrigerated ice skating ribbon, Zamboni garage, walking trails, and a pedestrian bridge, all inspired by the natural beauty and experiences of Michigan.
The landscape architecture team played a crucial role in capturing the "Pure Michigan" essence, integrating nature into every design element. The pavilion, with its exposed CLT deck, resembles a canopy of pines
- Kurt Bovensiep (Public Works Director)
- Emily Fontera (Purchasing Manager)
- Architect/Engineer: OHM Advisors
Signature Project:
west bloomfield police station - renovation
Client: West Bloomfield Twp / Plante Moran CRESA
Location: West Bloomfield, MI
Project Description: The West Bloomfield Police Station completed a significant renovation project divided into three phases.
The initial phase, concluded in July, prioritized enhancements to the Patrol Division's facilities, encompassing upgraded flooring, paint, workspaces, tile, and restrooms. Additionally, it introduced a new communications hub serving multiple police departments and fire services, alongside supplementary amenities such as a wellness room.
Phase two, which commenced in August, entails the redesign of the lobby, front desk, and records bureau, alongside the construction of an outbuilding to address additional storage requirements. This phase also includes an expansion of the training room.
Phase three, the project's final phase, will involve the renovation and enlargement of locker rooms for both genders, as well as the establishment of a dedicated space for advanced de-escalation training utilizing the "VIRTRA SYSTEM" for state-of-the-art use of force simulations.
Gleeson developed a phasing and logistics plan to ensure uninterrupted operations during construction.
Key Stats:
- 6,660 Sq Ft
- $5.5 Million Contract

Signature Project:
sterling heights community center
Client: City of Sterling Heights
Location: Sterling Heights, MI
Project Description: This 98,00 S.F. facility features a tot center, teen center, two gymnasiums, an indoor track, and dance and fitness rooms.
Gleeson Constructors developed over $1.5-million in value engineering options that were incorporated into the final design while still completing the construction within the required timeline.
Key Stats
- 98,000 Sq. Ft.
- $28 Million Contract
Signature Project:
Frenchtown Charter twp
Client: City of Frenchtown
Location: Monroe, MI
Architect: James S Jacobs
Project Description: This project consists of 2 Buildings on a 15-acre site.
•The 20,000 sq ft Community Center, Pre-Engineered Metal Building features some minor ICF construction, overhead doors.
•14,000 sq ft The Municipal Building utilizes–ICF Walls, metal roof–serves as Frenchtown’s Police Hub and Municipal Center Complex, including four drive-through apparatus bays, covered parking area and patio. It’s a single-story slab on grade structure with wood trusses, and includes office space, development authority, will house and maintain police vehicles.
•Expansive site work, parking lot, completed with standard finishes, full service commercial kitchen.
Key Stats
- 20,000 Sq. Ft.
- $12 Million Contract
Signature Project:
JOHN W. HODGES Public Safety center
Client: City of Hope Mills
Location: Hope Mills, NC
Project Description: This facility is a comprehensive safety center facility equipped to accommodate the Hope Mills Police Station and Fire Station.
The 2-story facility structure is comprised of a steel columns, beams, and joists. The radiused roof joists created an open, modern workplace. The building exterior elements include a veneer of face brick and aluminum curtain wall and a standing seam metal roof system. Facility amenities include a 4-bay apparatus room, locker rooms, administrative offices, training room, K-9 units, dormitories, and kitchen. The project was on the site of an existing fire and police station.
Gleeson developed a phasing and logistics plan to ensure uninterrupted operations during construction.
Key Stats:
- 43,347 Sq Ft
- $11.4 Million Contract
Signature Project:
Macomb County Medical Examiner
Client: Macomb County Office of the Executive
Location: Mount Clemens, MI
Project Description: Renovations and additions, including new unisex toilet room, demolition of the existing porte cochere and addition of an enclosed garage area for pick up and delivery as well as vehicle forensic work areas and an expanded body cooler.
Site work includes new security fencing and gates, new asphalt paving and generator installation.
The morgue remained fully operational throughout construction.
Key Stats:
- 8,000 SF renovation
- 7,900 SF addition
- $3.6 Million Contract
Reference:
Andy Fountain
Sr. Vice President Plant Moran Cressa
248.343.271

