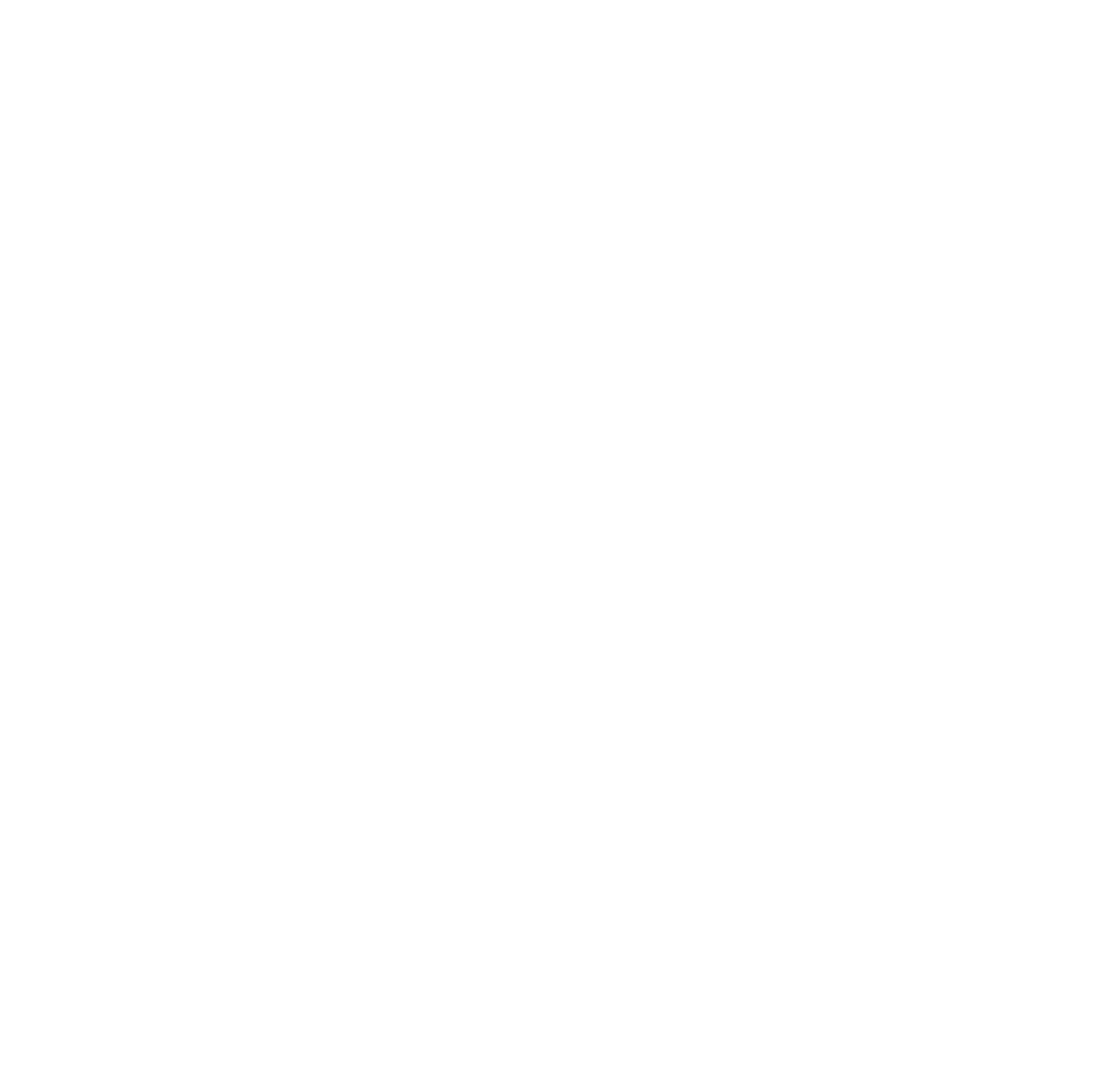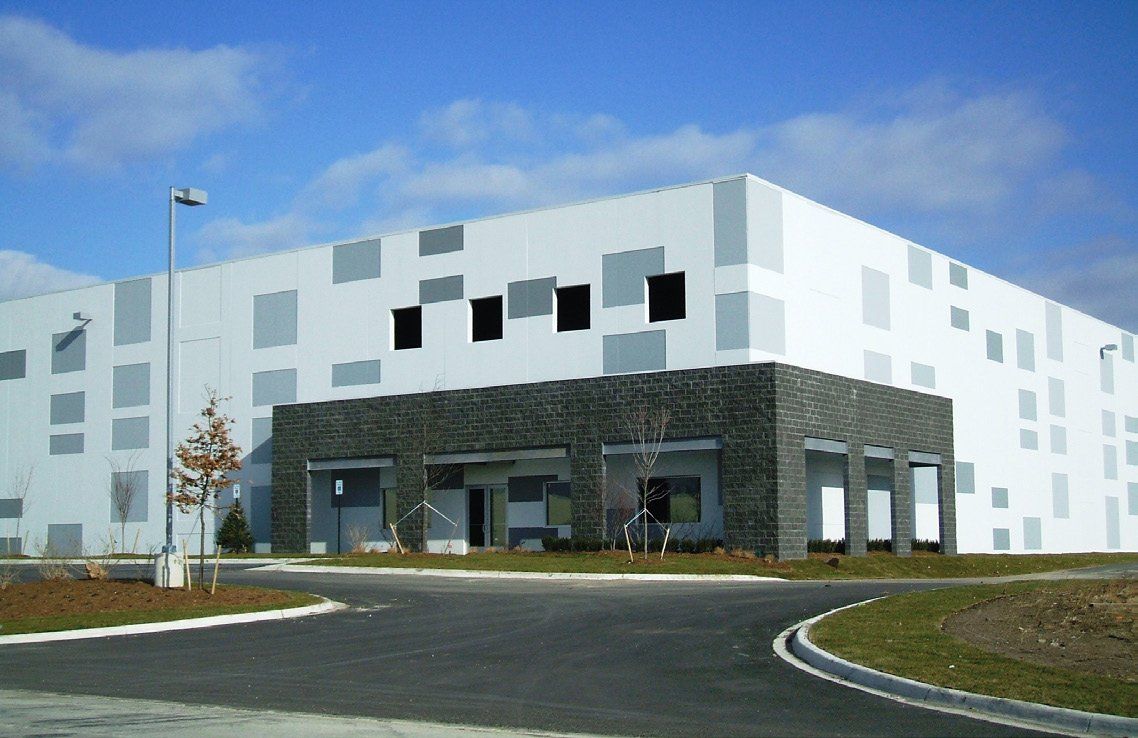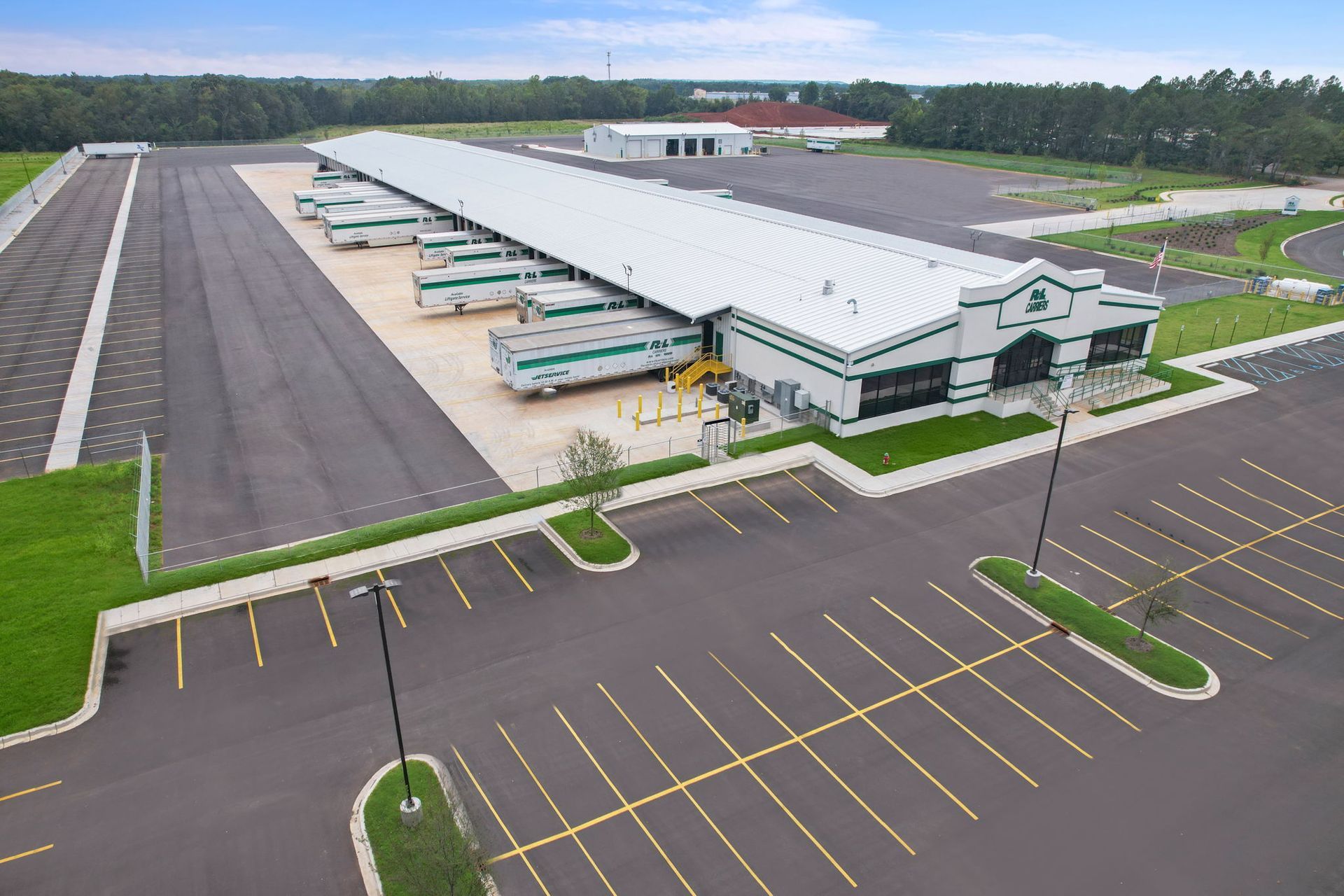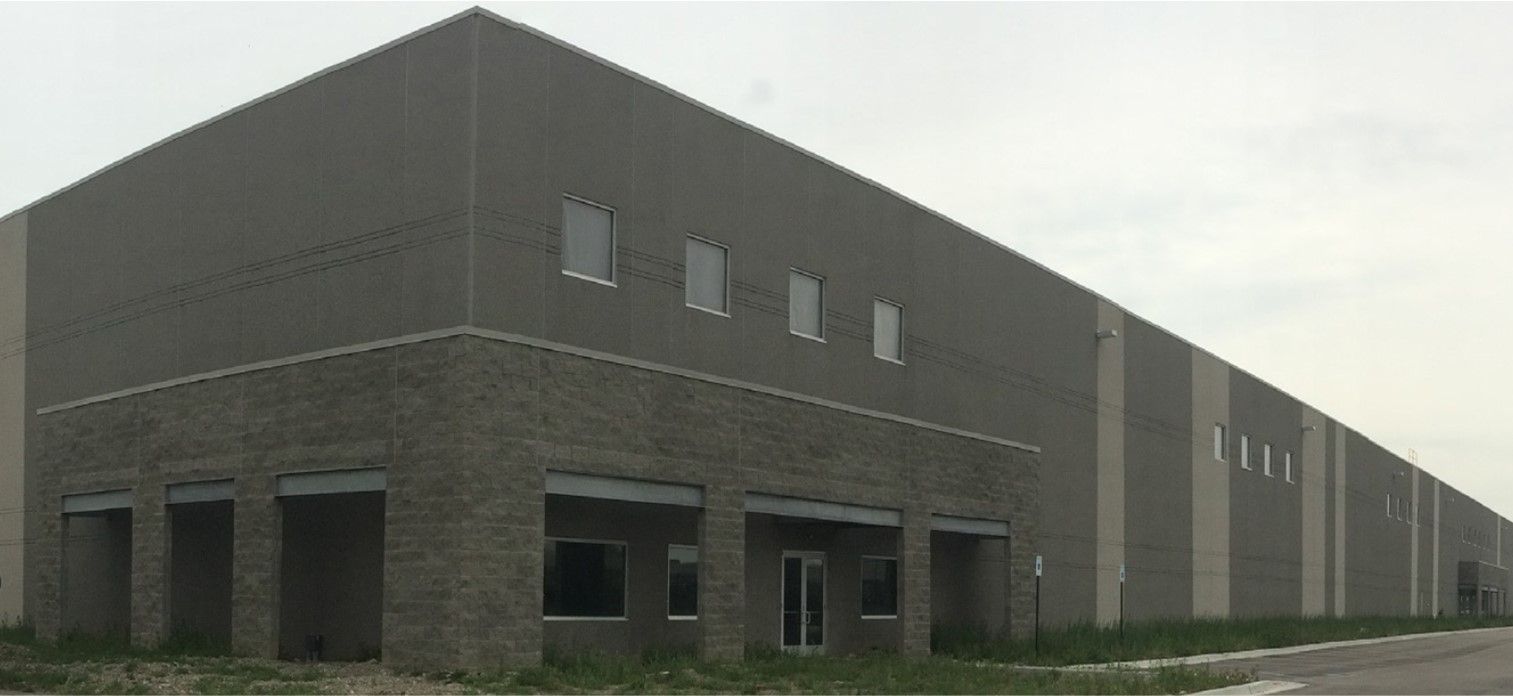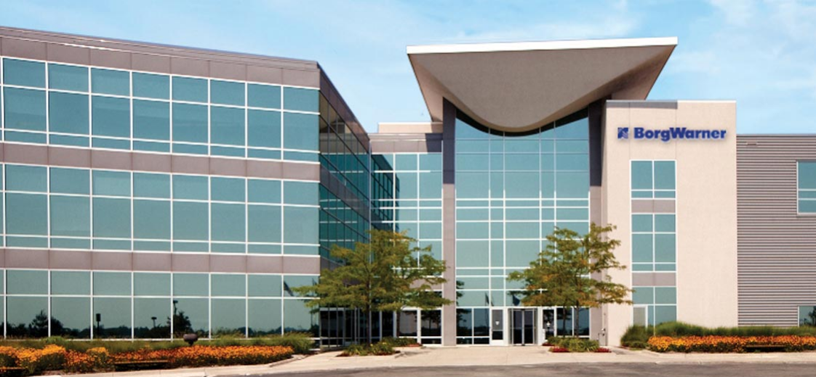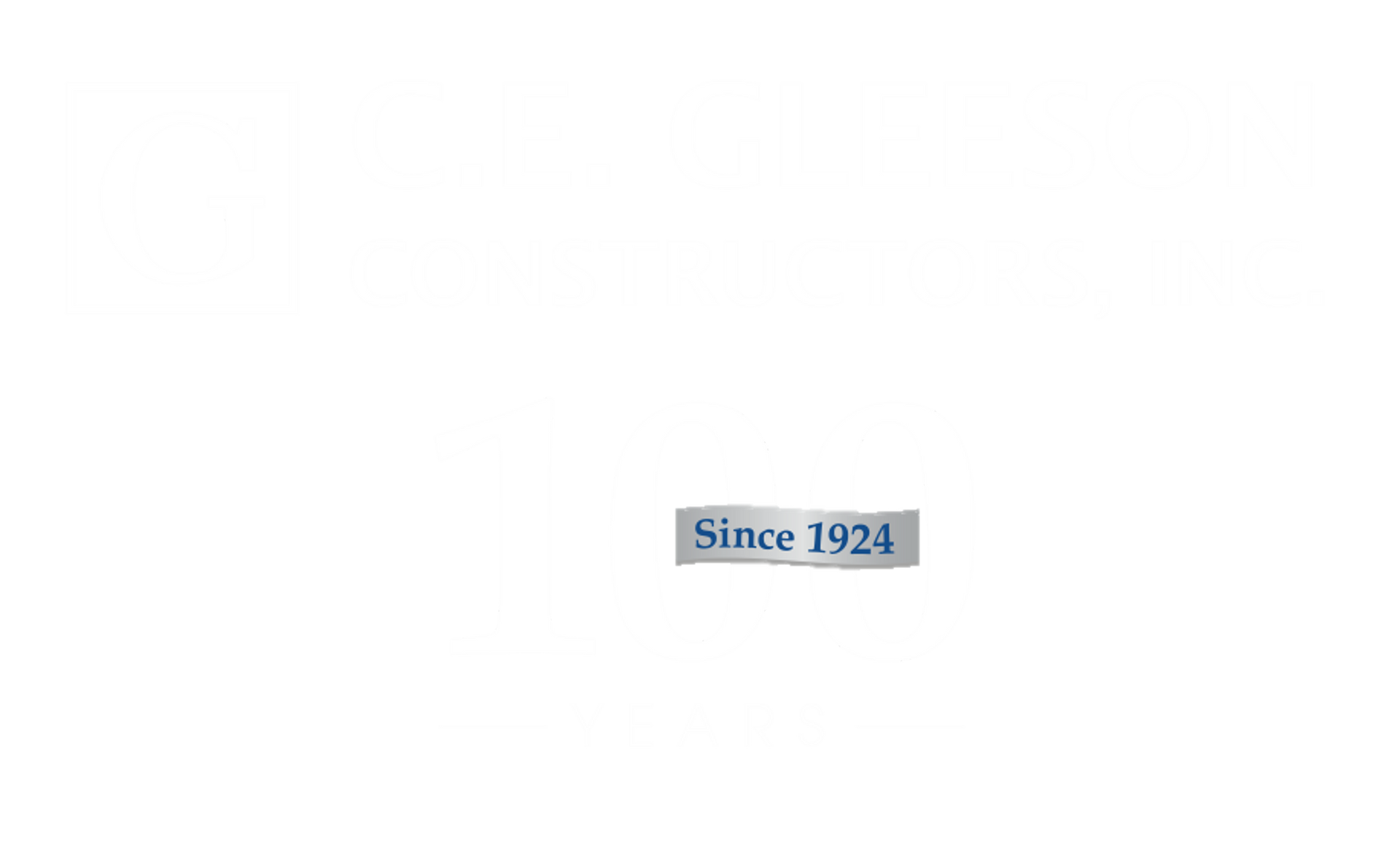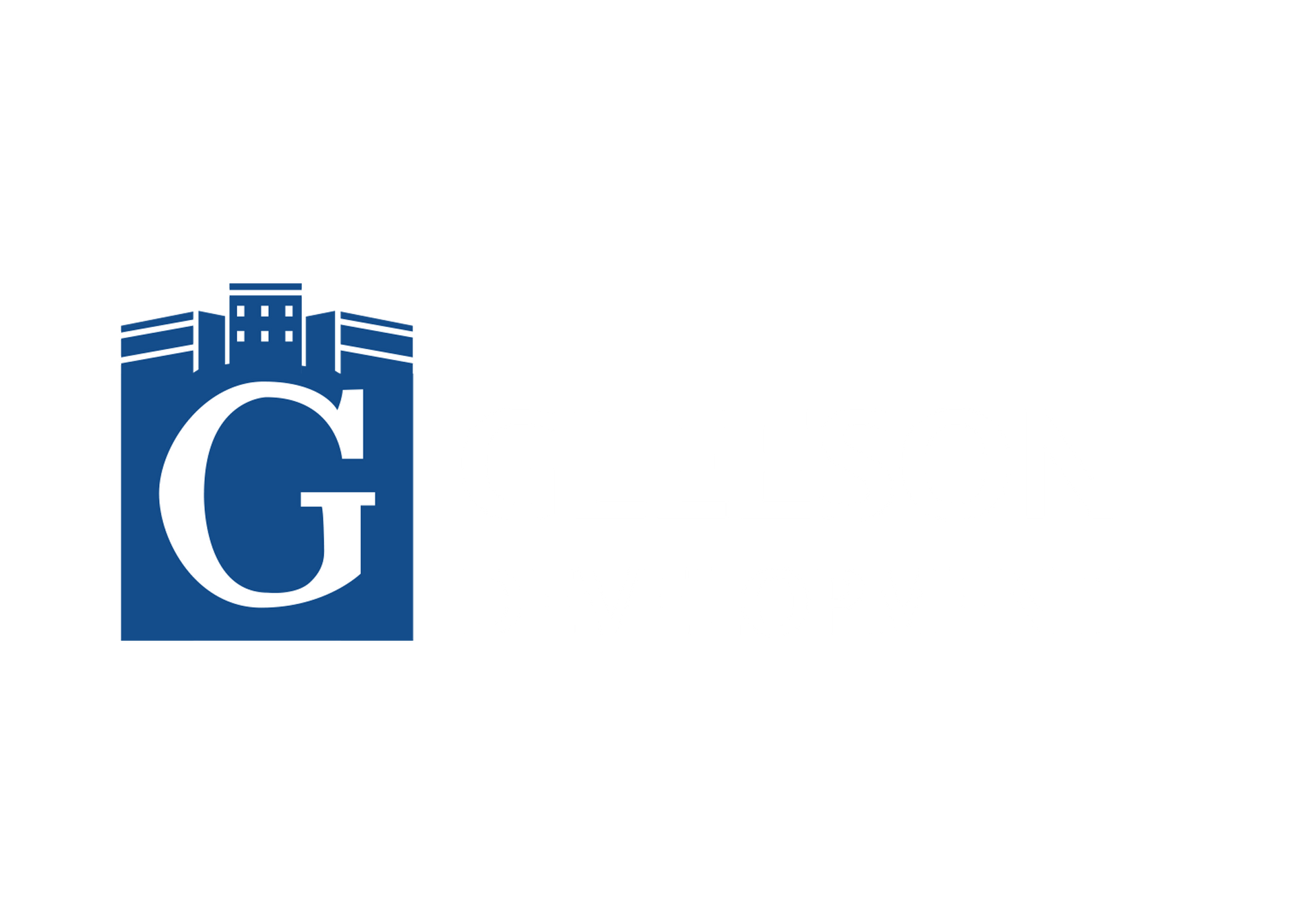INDUSTRIAL CONSTRUCTION
SERVING ALL YOUR INDUSTriAL CONSTRUCTION NEEDS
Our Industrial Construction Services
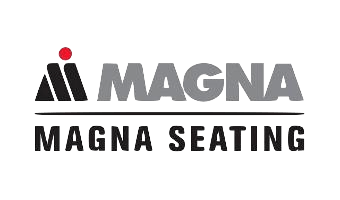
Signature Project:
Magna Seating
Client: Stuart Frankel Development Co
Location: Highland Park, MI
Project Description: This warehouse facility features a state-of-the-art design to offer all the features and amenities required by today’s sophisticated warehouse/distribution and manufacturing companies.
It was constructed of a conventional steel structure frame providing 32’-0” clear height
and 50’-0” x 50’-0” bay spacing. The exterior walls were comprised of pre-cast concrete and masonry and the roof system consisted of 60 mil white fully adhered membrane.
Additional amenities include administrative offices, 40 dock locations, and abundant tractor-trailer parkin/staging areas. Due to pre-existing site conditions, Gleeson Constructors provided rammed aggregate piers to stabilize the building’s foundations.
Key Stats:
- 200,000 sq ft
- Completed June 2019
Signature ProjectS:
R+L Carriers
Client: R+L Carriers
Locations: Huntsville, AL, Eldridge, IA, El Paso, TX
Project Description: These protype cross dock facilities feature a 100,000 S.F. terminal building with over 100 dock locations and administrative offices.
The 50-acre sites feature a 6-bay truck maintenance building, 4-bay fueling station, and weigh station.
These ground-up facilities were completed by Gleeson Constructors in an aggressive 12-month timeframe.
Key Stats:
- 300,000 Sq Ft
- 98 Door, Cross-Dock

Signature Project:
android industries
Client: Stuart Frankel Development Co
Location: Auburn Hills, MI
Project Description: The facility was designed and constructed to meet and exceed today’s logistics and manufacturing requirements.
The facility provides 32’-0” foot clear heights, 50’-0” foot bay spacing and expansive truck staging areas. Tenant improvements included administrative offices and 50 dock locations.
Gleeson Constructors built this ground-up facility in under 8 months.
Key Stats:
- 300,000 Sq Ft
- Completed 2016
Signature Project:
BORG WARNER
Client: Borg Warner
Location: Auburn Hills, MI
Project Description: This expansion/renovation project entailed 42,750 square feet of elaborate and high-end construction.
The project consisted of executive board rooms, training rooms, a cafeteria, employee break areas, executive offices, and a private executive “backyard”.
Gleeson Constructors developed value engineering options that were implemented into the design and reduced the construction budget by over 5.00%.
Key Stats:
- 42,000 Sq Ft
- Completed 2012
