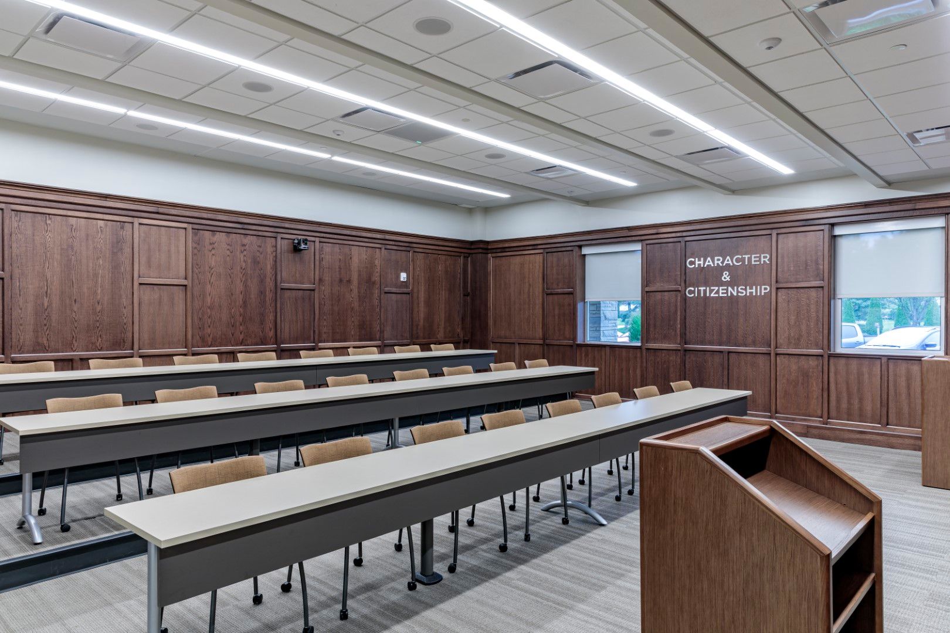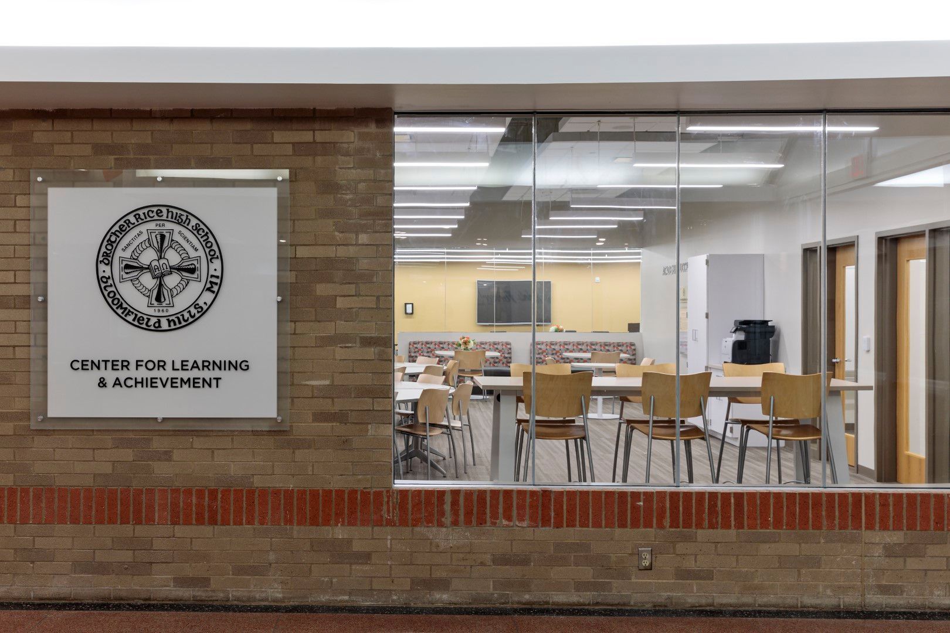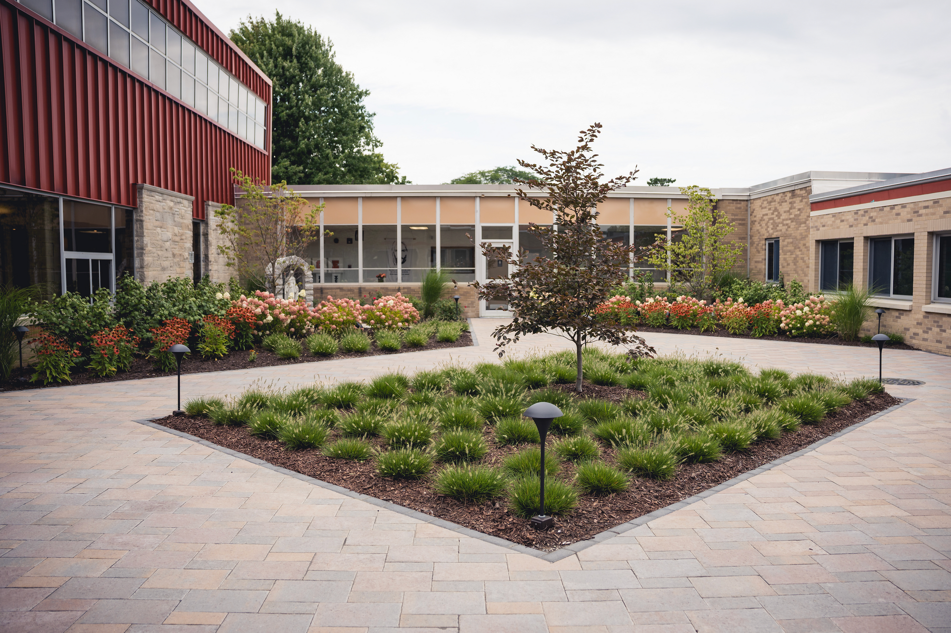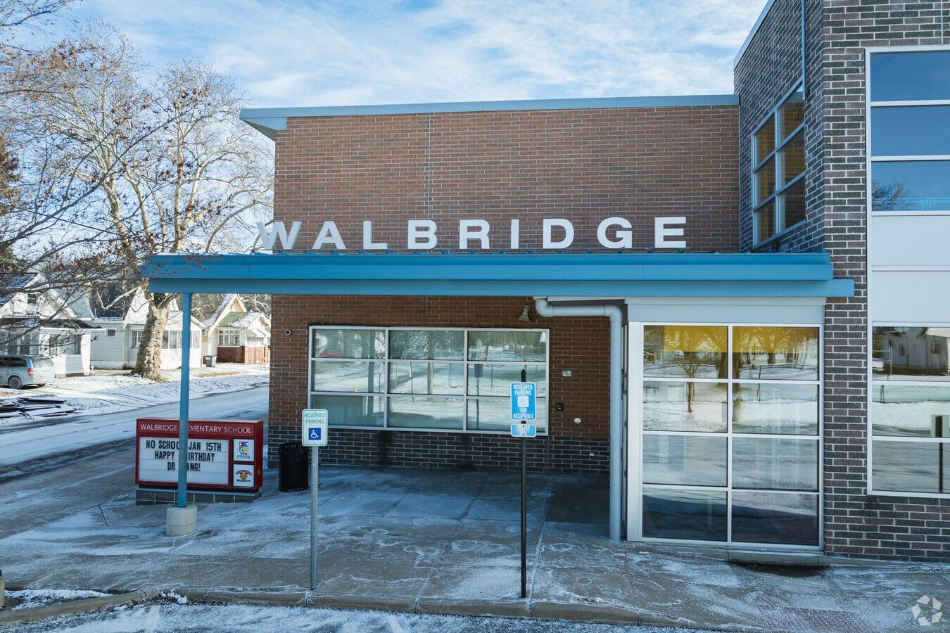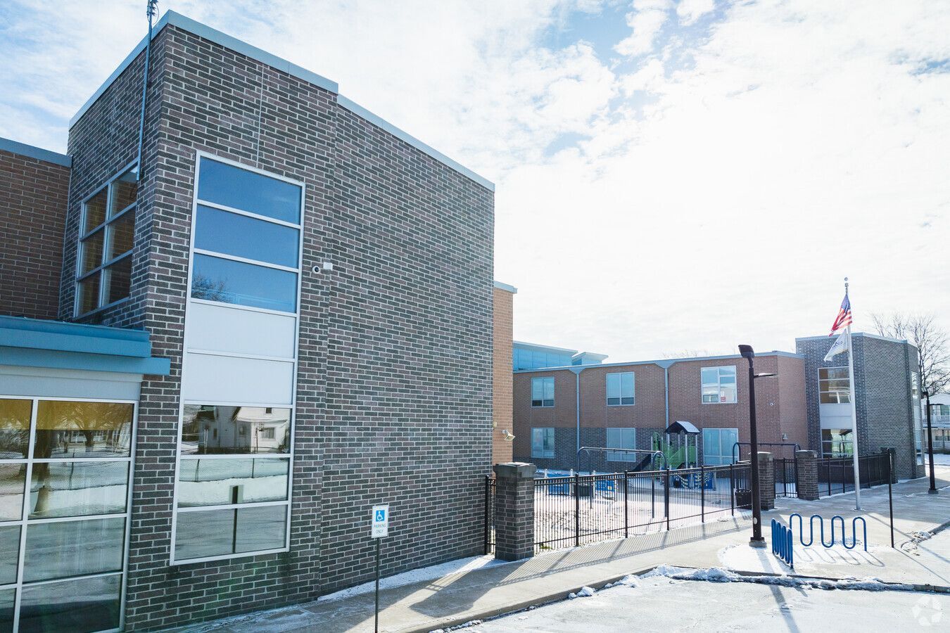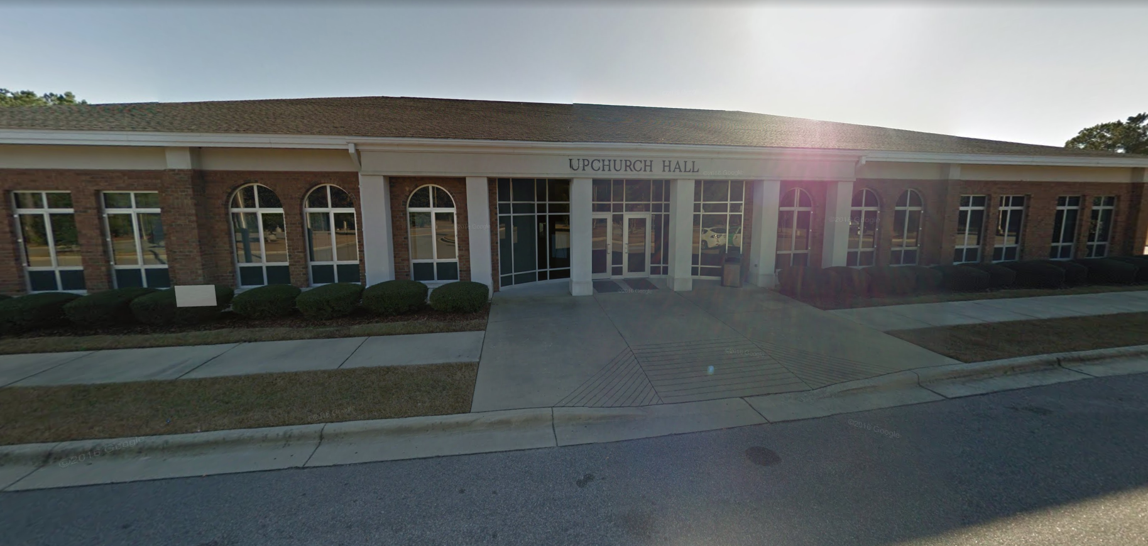educational CONSTRUCTION
SERVING ALL YOUR educational CONSTRUCTION NEEDS
Our educational Construction Services
Signature Project:
Brother rice high school
Client: Brother Rice High School
Location: Bloomfield Hills, MI
Project Description: Our accomplished projects at Brother Rice High School have significantly contributed to the institution’s ongoing excellence
Academic Resource Center: A hub of knowledge and exploration, the Academic Resource Center stands as a testament to our commitment to creating environments that foster learning and intellectual growth.
Athletic Facilities: From pre-game preparations to post-game celebrations, our meticulously designed locker rooms and athletic facilities provide athletes with spaces that motivate and inspire, contributing to their journey of achievement.
Science Wing: The science wing reflects our dedication to empowering the next generation of innovators. Cutting-edge laboratories and interactive spaces facilitate hands-on learning and scientific exploration.
🌱 Today, we stand at a new milestone as we officially unveil the "Gleeson Family Courtyard."
Signature Project:
WALBRIDGE ELEMENTARY SCHOOL
Client: Walbridge Elementary School
Location: Toledo, OH
Project Description:
Walbridge Elementary School was designed to accommodate 350 students from kindergarten to fifth grade. Nestled within the confines of the original Walbridge School property, this modern institution is strategically placed in a bustling urban residential neighborhood. Spanning 45,000 square feet, the captivating two-story structure has an open courtyard nestled amidst the parallel streets.
A focal point of the design, the central courtyard provides a welcoming space with classrooms wrapped around and additional rooms for administration, art, music, media center, lab, gym, and student dining spaces. doubles as a communal hub and a verdant playground oasis, offering a serene escape within the urban sprawl. Surrounding this verdant heart are classrooms seamlessly integrated with essential facilities such as administrative offices, art studios, music rooms, a media center, gymnasium, and dining areas.
Signature Project:
HOKE EARLY COLLEGE BUILDING
Client: Sandhills Community College
Location: Southern Pines, NC
Project Description:
The 14,000 square foot facility was ground-up construction on a fully operational college campus. Extensive planning was implemented to eliminate any disruption to the campus.
The new facility included classrooms, laboratories, a multi-purpose room and administrative offices.
The institution offers a five-year plan of study that provides students a high school diploma from Hoke County Schools and an associate degree from Sandhills Community College.

