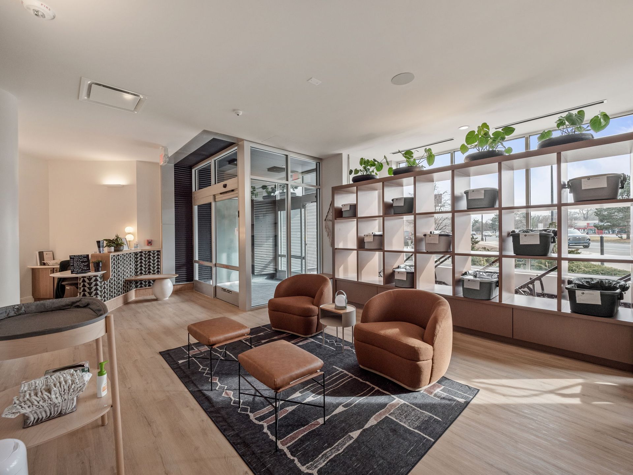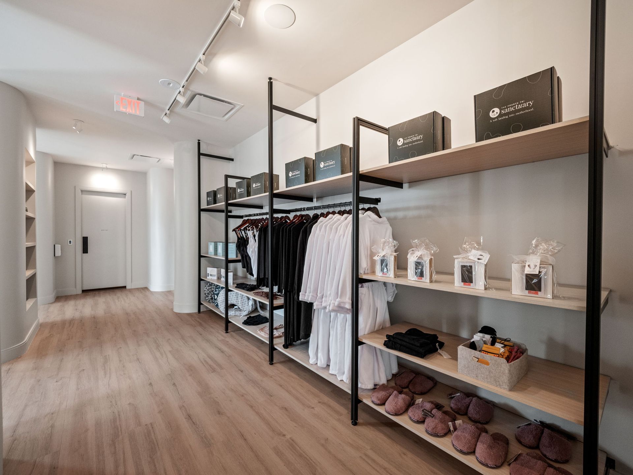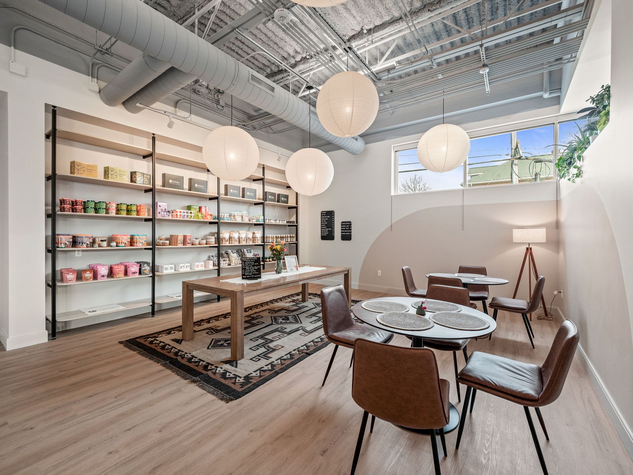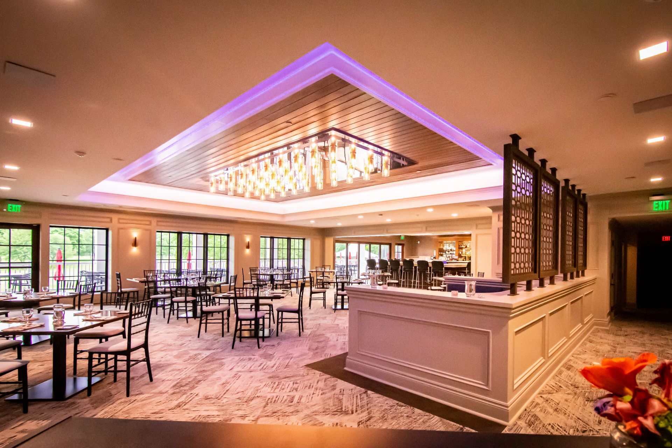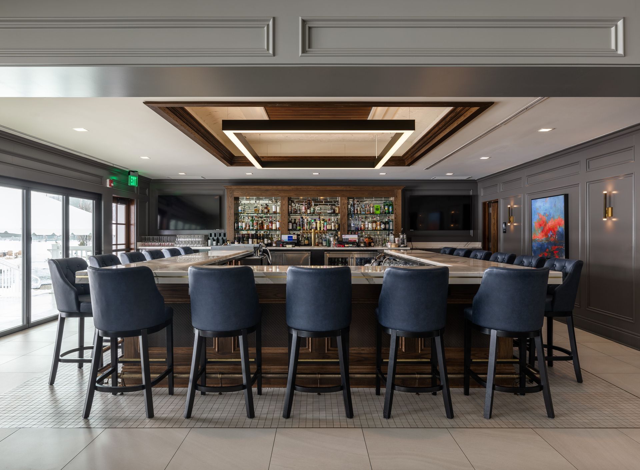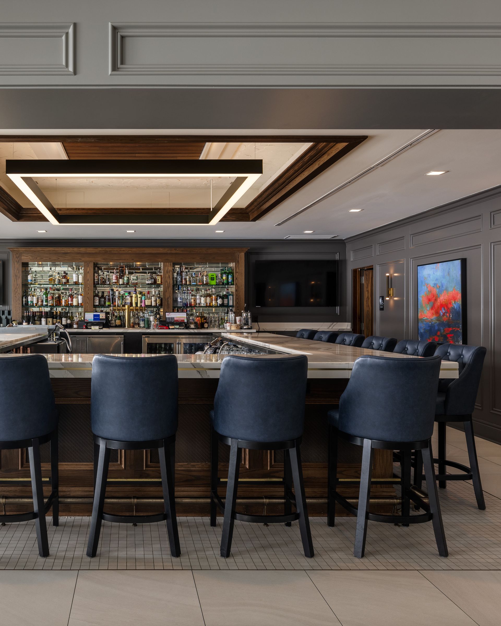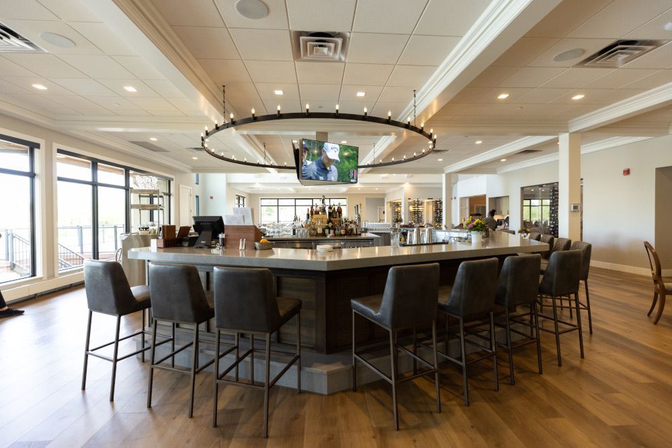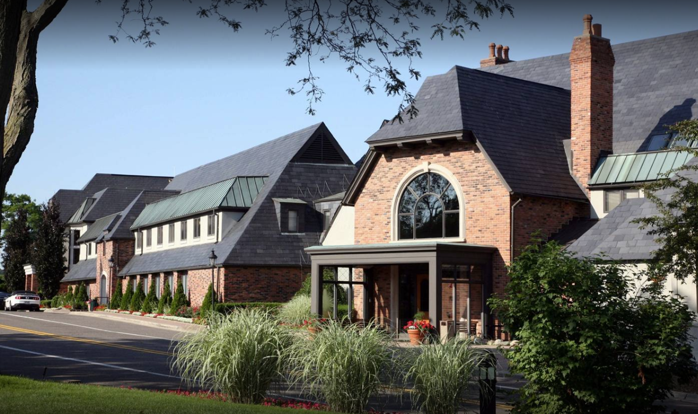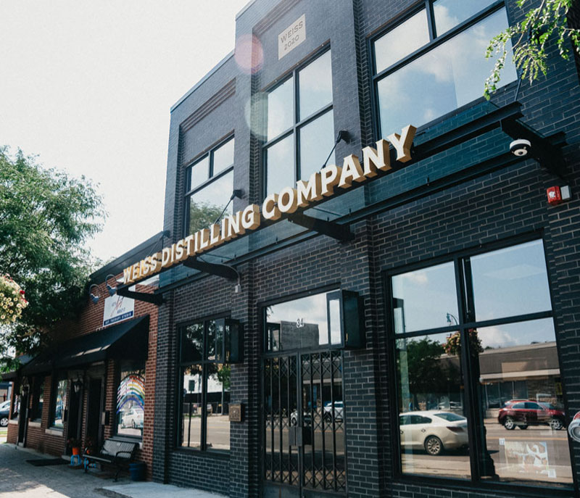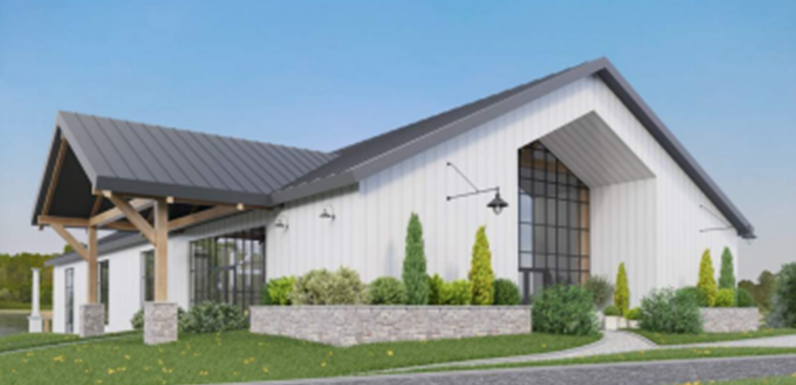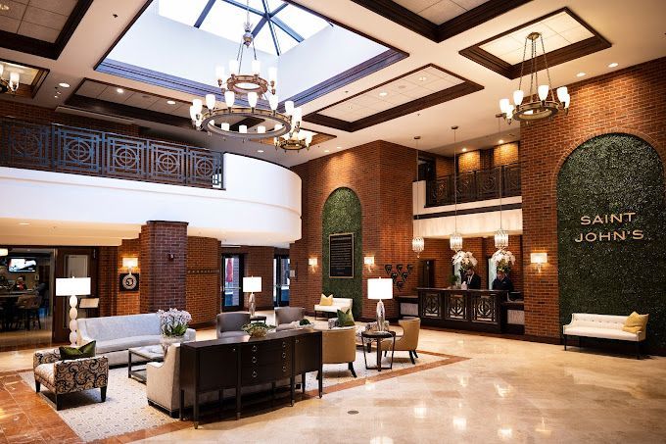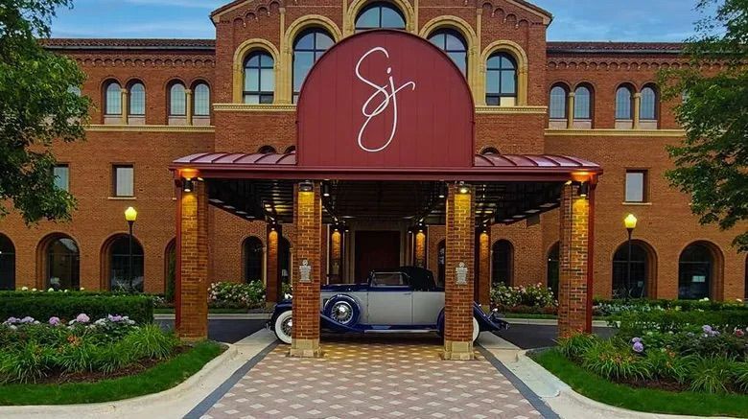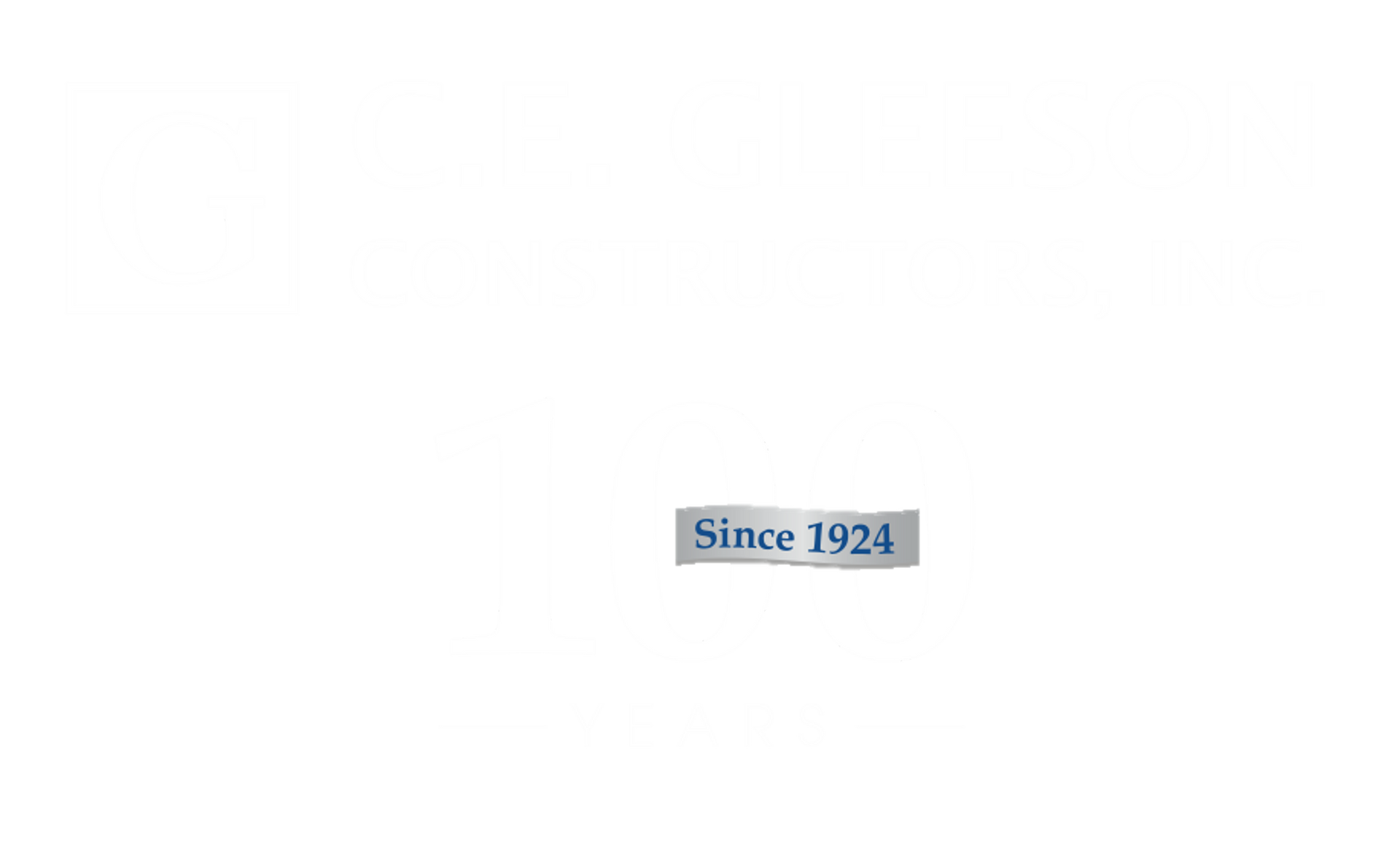Hospitality CONSTRUCTION
community centers - WEllness centers - country clubs
Our hospitality Construction Services
Signature Project:
Fourth tri sanctuary
Client: Fourth Tri Sanctuary
Location: Ferndale, MI
Project Description: This building was fully renovated to capture the relaxing and calming environment it has today.
Purpose:
Help with the recovering of new/experienced mothers after the birth of their child.
Features:
A top-of-the-line personal care/ shower area, large group yoga class, and a calming share and relax area that is accompanied by a warm fireplace. This new space also offers food options with a newly redone kitchen and a food & nutrition area.
Signature Project:
RED RUN COUNTRY CLUB
Client: Red Run Country Club
Location: Royal Oak, MI
Architect: Krieger Klatt
Project Description: The new design incorporates a grand entrance with double doors adorned with the club's insignia, creating a captivating first impression. The use of premium materials and meticulous craftsmanship ensures durability and sophistication.
North Lounge
Reimagined as a social haven, featuring plush seating arrangements and contemporary design elements.
Restrooms
Upgraded to include sleek fixtures and accessible features, prioritizing both style and functionality.
Dining Hall and Mixed Grill
Emphasizes an open-concept layout, fostering interaction between chefs and diners. State-of-the-art kitchen facilities empower the culinary team to deliver exceptional dining experiences
Back Porch and Patio
Transformed into outdoor retreats, offering a seamless transition from indoor to outdoor dining. Enhanced landscaping, ambient lighting, and comfortable seating arrangements create inviting spaces for relaxation and entertainment, complementing the natural beauty of the surroundings
Signature Project:
Forest Lake COUNTRY CLUB
Client: Forest Lake Country Club
Location: Bloomfield Hills, MI
Project Description: This renovation included the 1926 room, Great Hall, Ballroom, and Members Grille. This involved discussions with club management to understand their vision and requirements. Detailed design concepts are then developed to transform these spaces into vibrant and functional areas.
Members Grille Revitalization: The renovation of the Members Grille aims to create a vibrant and social atmosphere for club members. This could include transforming it into a sports bar featuring Foresight golf simulators.
Signature Project:
Weiss Distillery
Signature Project:
Bottom Creek Brewery
-Under Construction
Client: Bottom Creek Resort
Location: North Branch, MI
$15 Million Contract
15,000 sq. ft
Start Date:
May 10th, 2024
Project Description:
Brewery, Restaurant, and open-air Pavilion, featuring custom engineered finished exposed structural heavy timber framing.
White oak harvested from the property utilized for select columns in the restaurant and for casework features, shelving, door frames, and wall veneer.
Signature Project:
ST. JOHNS RESORT
Client: St. Johns Resort
Location: Plymouth, MI
Project Description: Gleeson was involved in several series of renovations, including erecting the structural framework, installing utilities such as plumbing and electrical systems, and completing the exterior and interior finishes according to the design specifications.
Hotel and Ballroom Remodel: Improving the decor, installing new flooring, lighting, and fixtures, as well as making any necessary structural changes to improve the functionality and appeal.
Renovation of Dining Spaces: Updating the interior design, furnishings, lighting, flooring, and any necessary structural modifications to create inviting and functional dining areas.
Corridor Openings: This phase involves creating or modifying corridor openings to improve circulation throughout the facility.
Guest Bathrooms: Separate from the general bathroom remodel, guest bathrooms may receive special attention to ensure they meet high standards of comfort and luxury.

