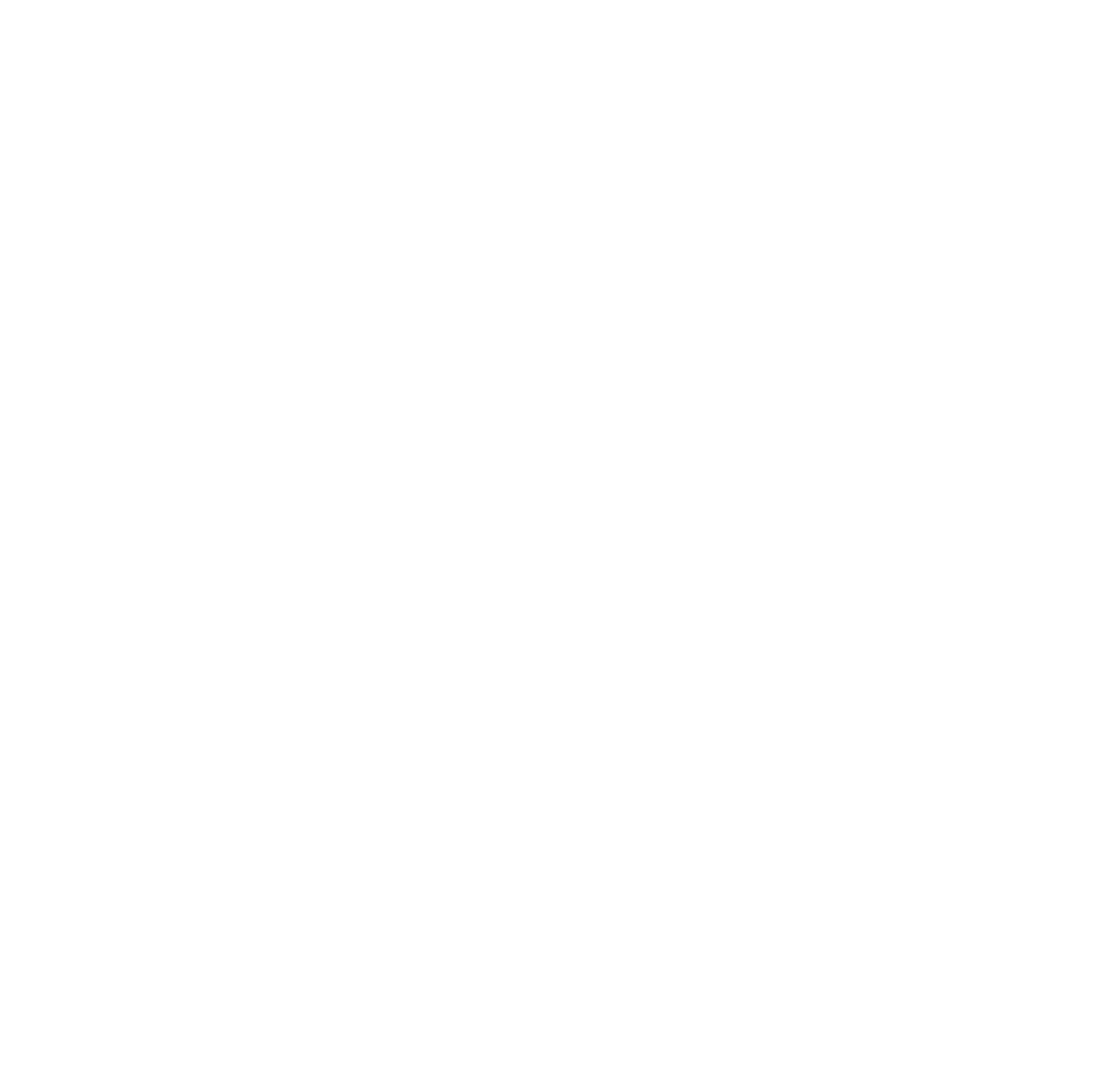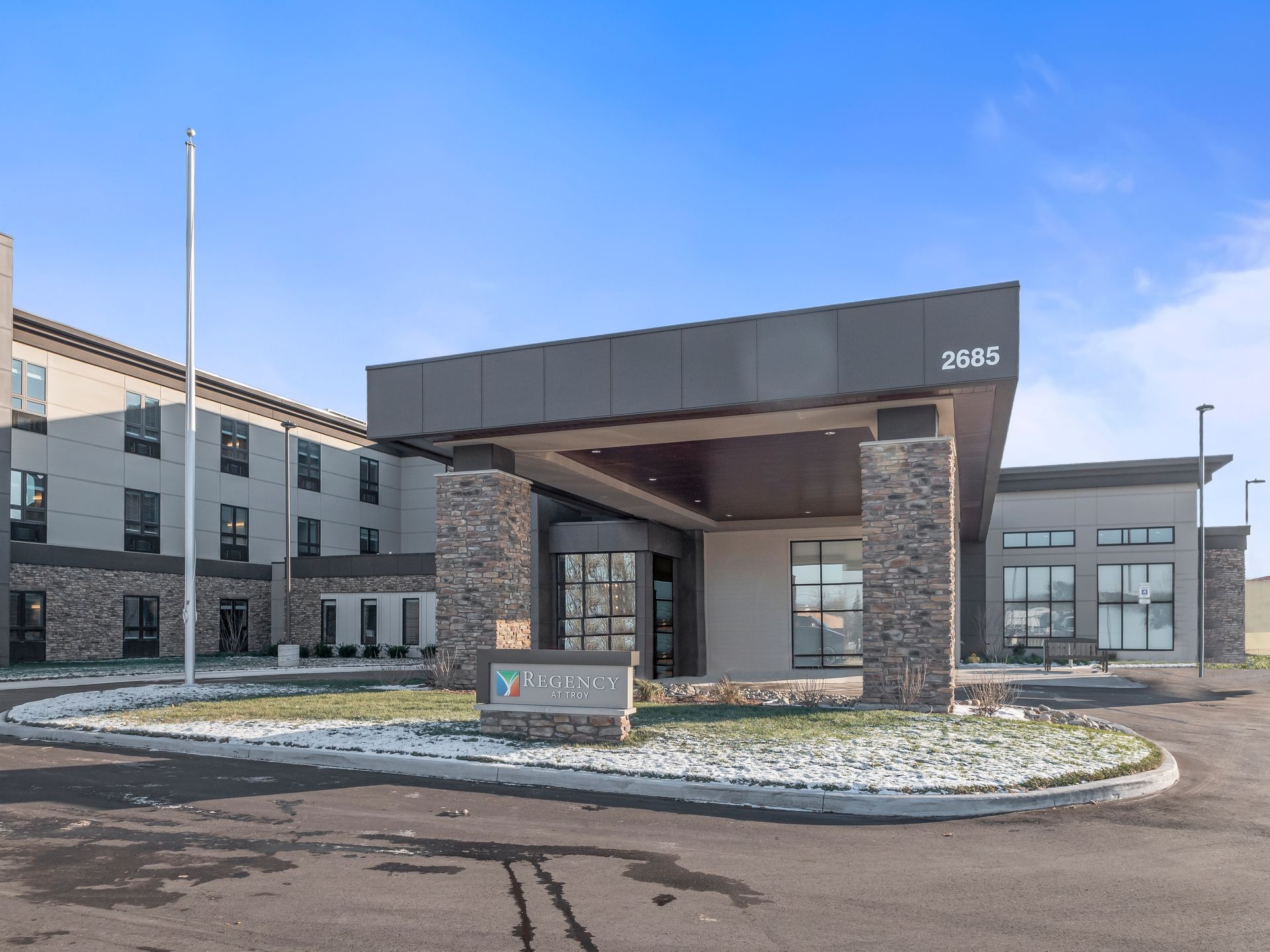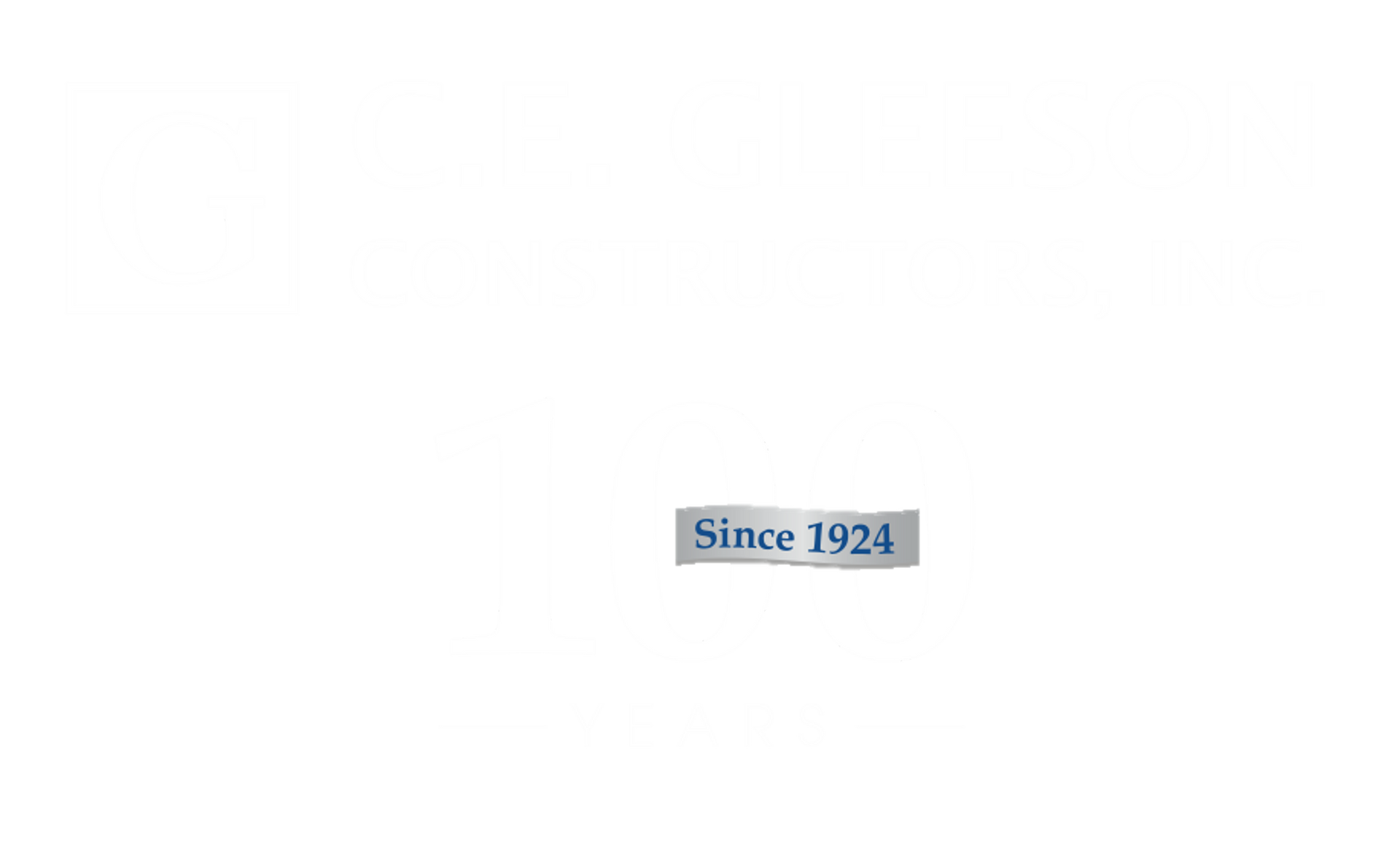Headquarters
C.E. Gleeson Constructors, Inc.
984 Livernois Road
Troy, MI 48083
f.248.647.5530
Southeast Division
Gleeson Builders, LLC
2331 Crownpoint Executive Drive, Ste C
Charlotte, NC 28227
f.704.553.2828
Southwest Division
C.E. Gleeson Constructors, Inc.
1250 Capital of Texas Hwy. South, Bldg III, Suite 400
Austin, TX 78746
f.512.501.2622
Florida Office
C.E. Gleeson Constructors, Inc.
1013 Lucerne, Suite 200
Lake Worth, FL 33460
p. 561.621.7900
f. 561.621.7901
assisted living & Multi-family
CONSTRUCTION EXPERTS
HOTELS - APARTMENTS - SENIOR LIVING
Our Multi-Family, Hotel, and Senior Living Construction Services
team experience in over 100 Million Sq/ft of Facilities constructed
Signature Project:
Mission point of Clarkston
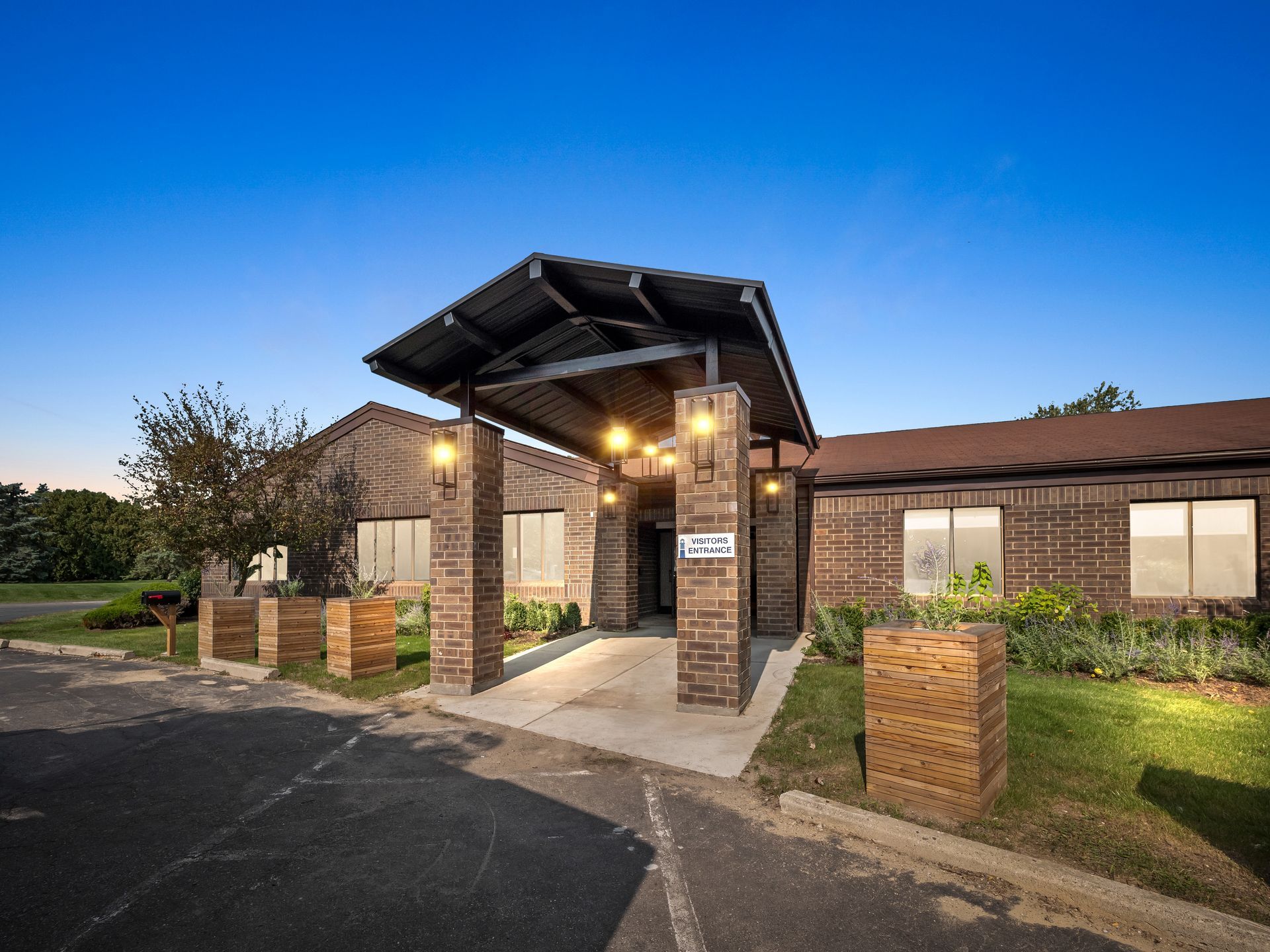
Slide title
Write your caption hereButton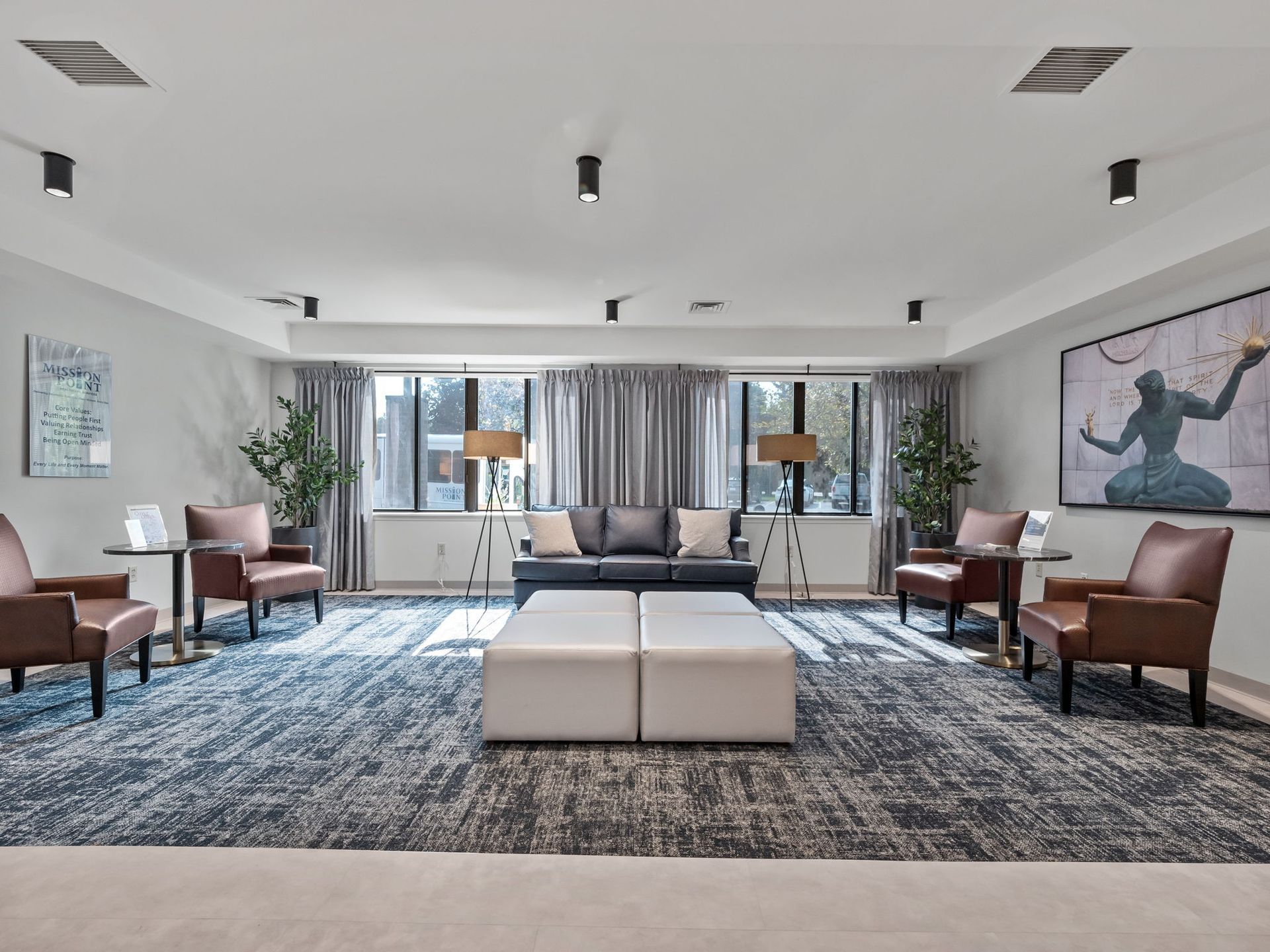
Slide title
Write your caption hereButton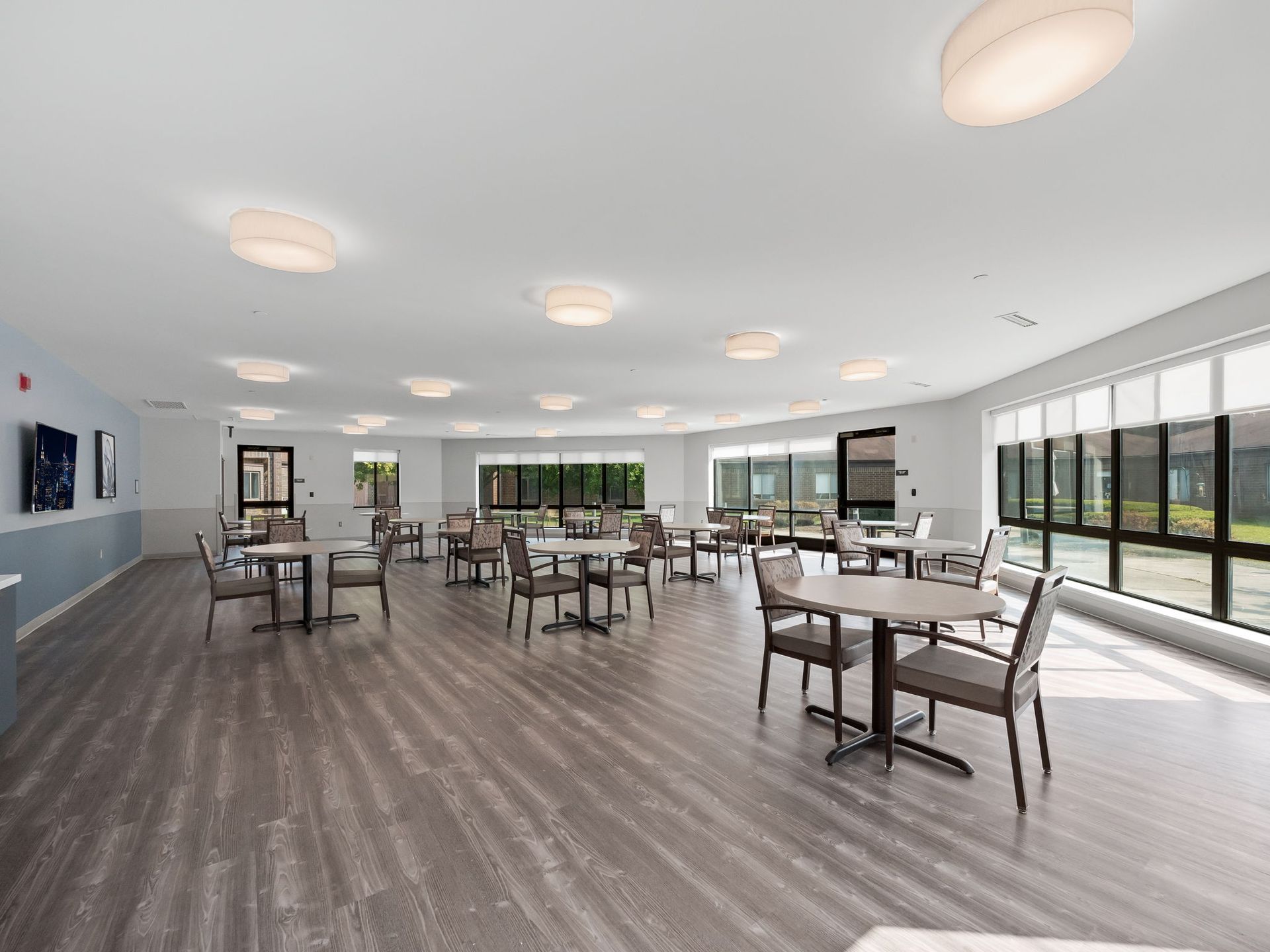
Slide title
Write your caption hereButton
Client: Mission Point Healthcare Services
Location: Clarkston, MI
Project Description:
The project consists of renovations to the entire facility including entry, lobby, offices, corridors, nurse stations, resident rooms, beauty salon, therapy area, dining room, lounges, and activity rooms. The renovation also included a new free-standing canopy as part of a new main entry. All work was performed while the facility remained fully functional.
Key Stats:
- 64,711 Sq. Ft.
- $1.6 Million Value
Signature Project:
ciena healthcare - Troy Regency
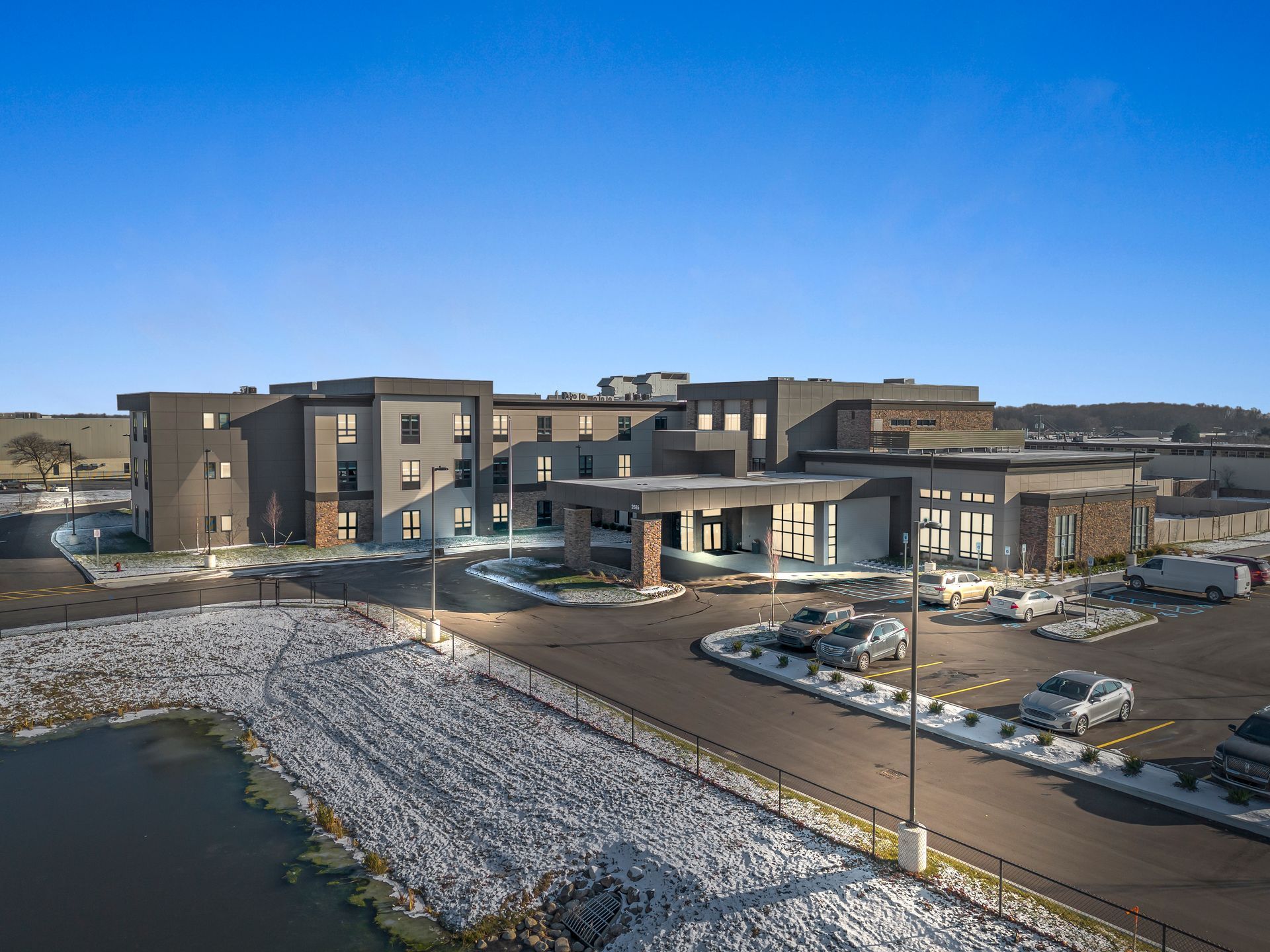
Slide title
Write your caption hereButton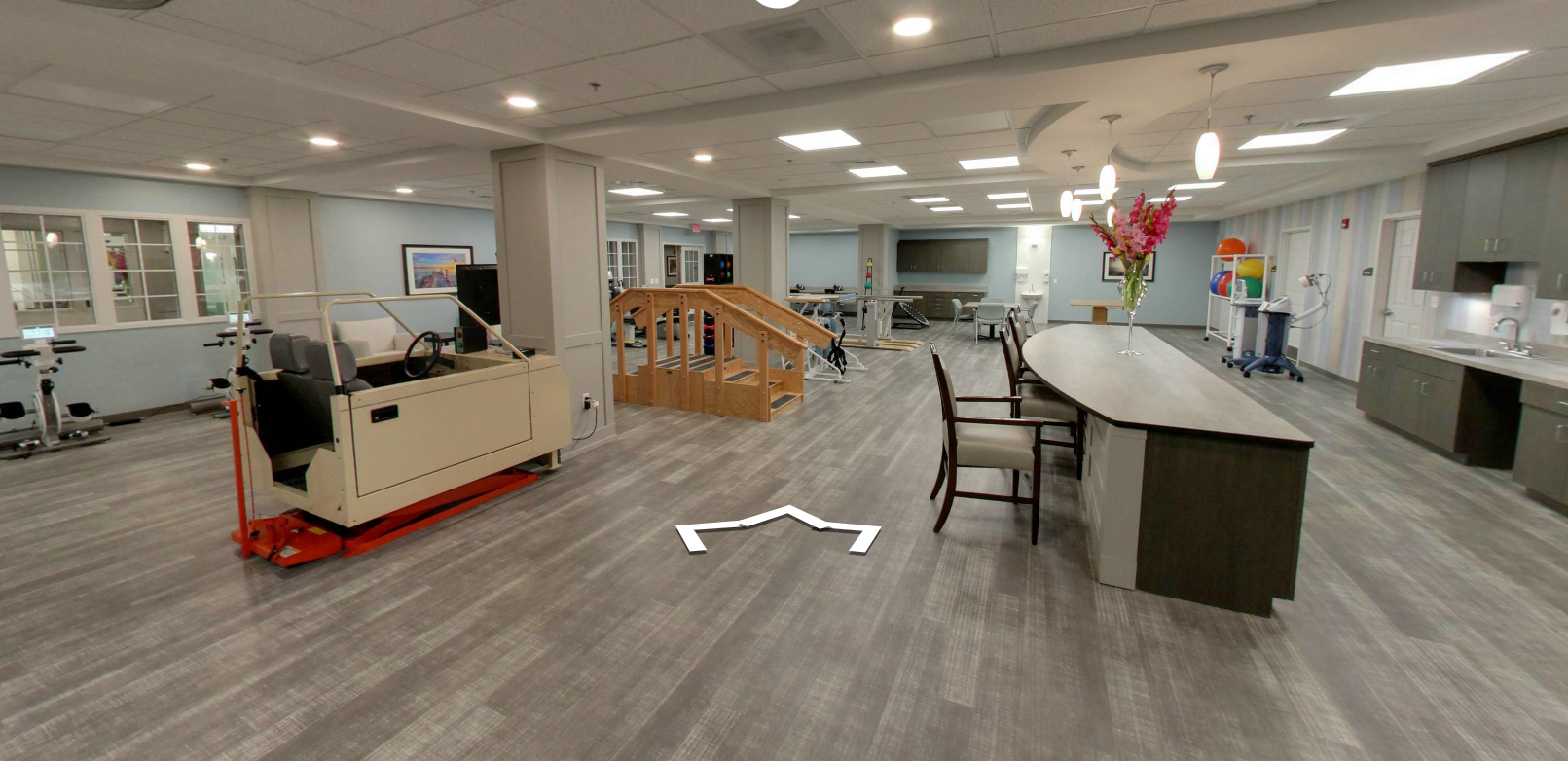
Slide title
Write your caption hereButtonSlide title
Write your caption hereButton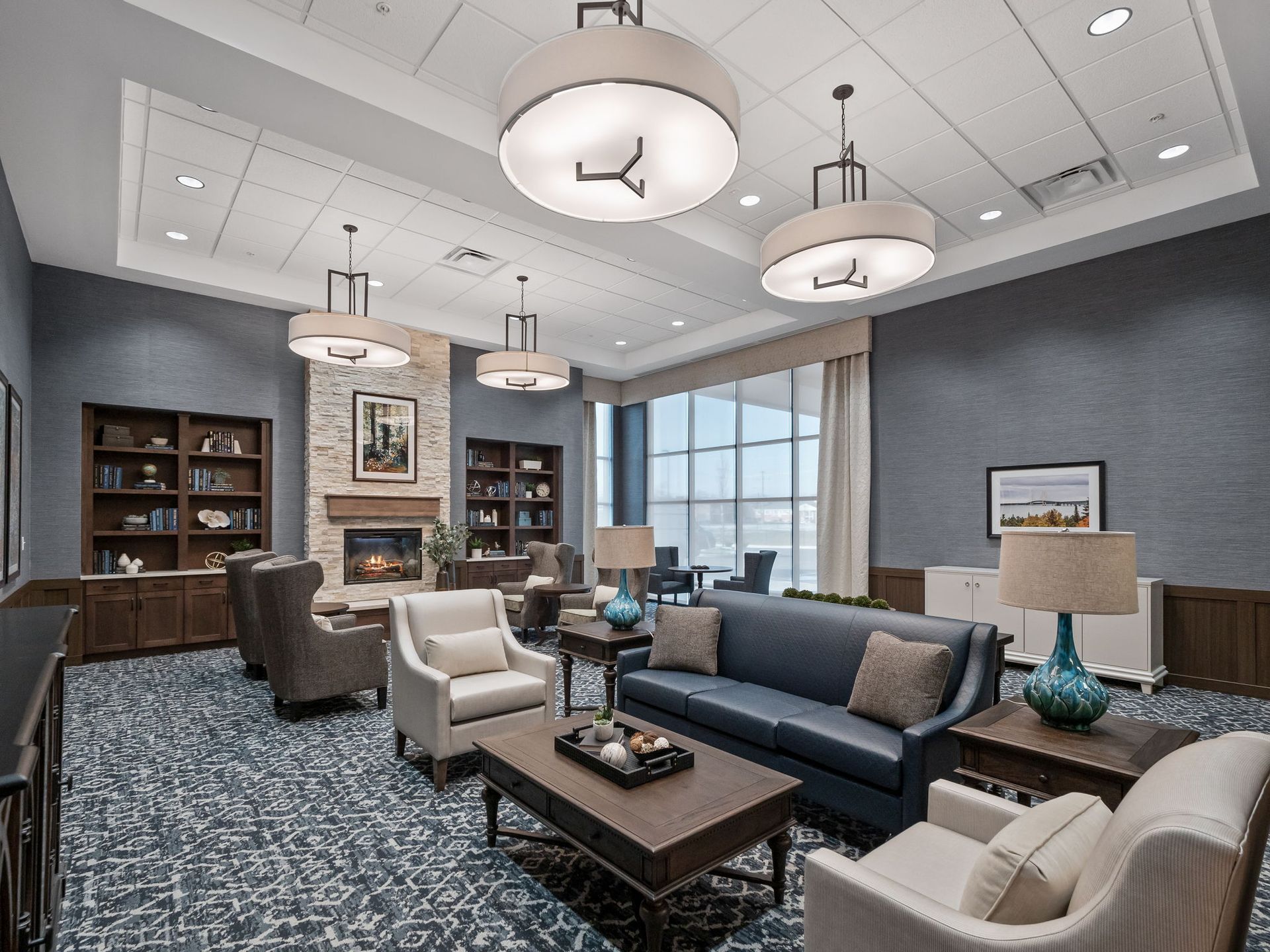
Slide title
Write your caption hereButton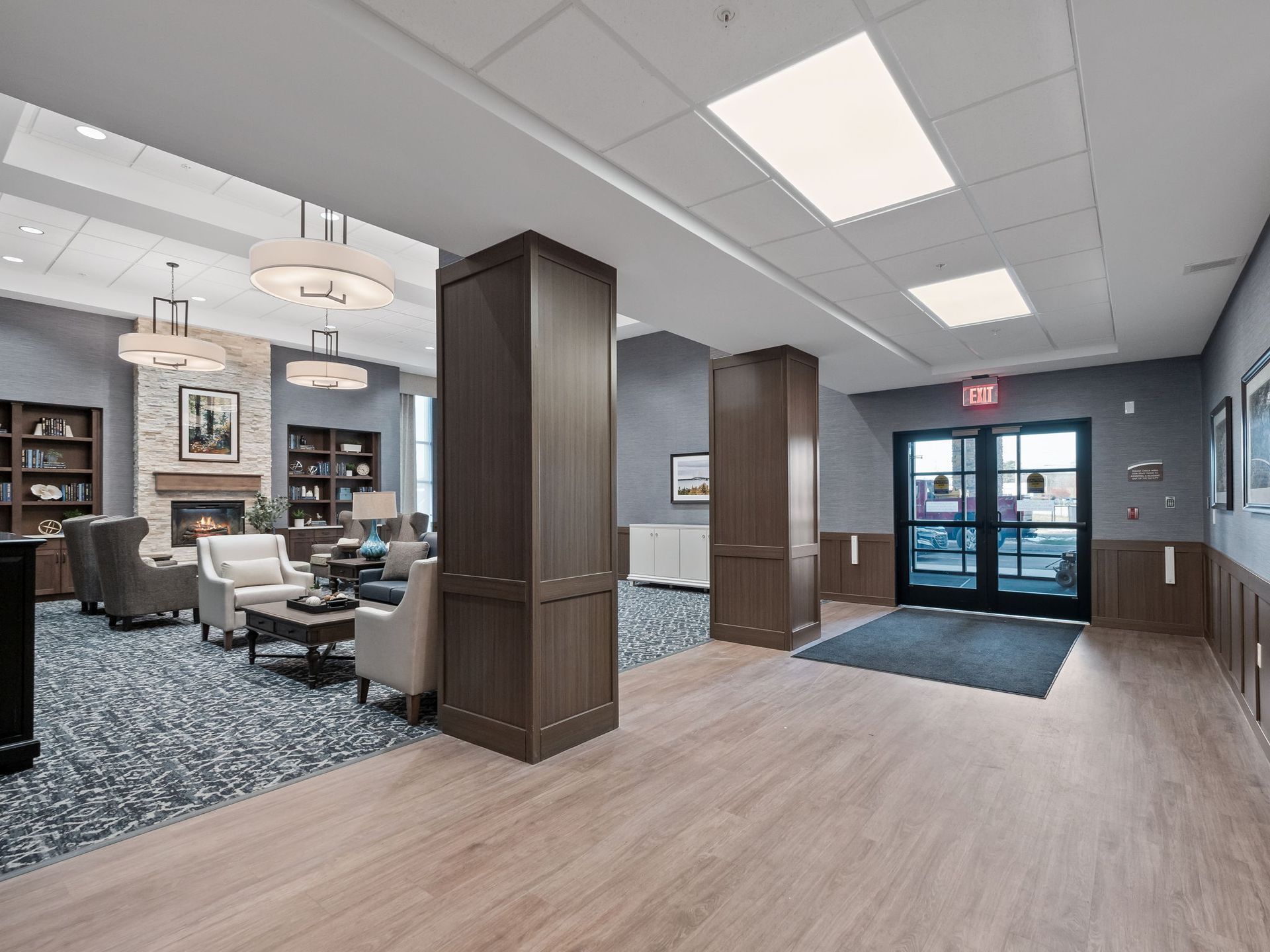
Slide title
Write your caption hereButton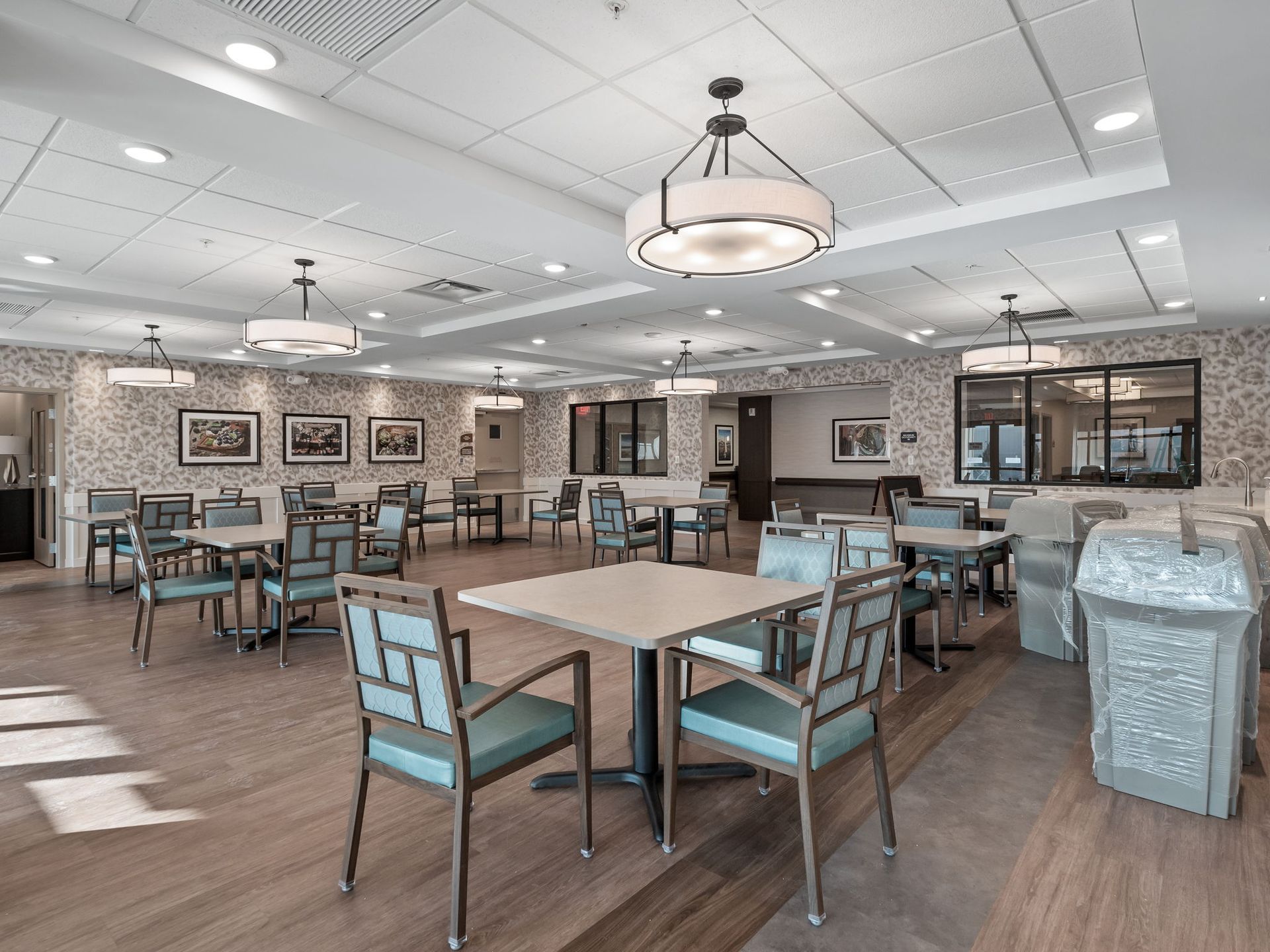
Slide title
Write your caption hereButton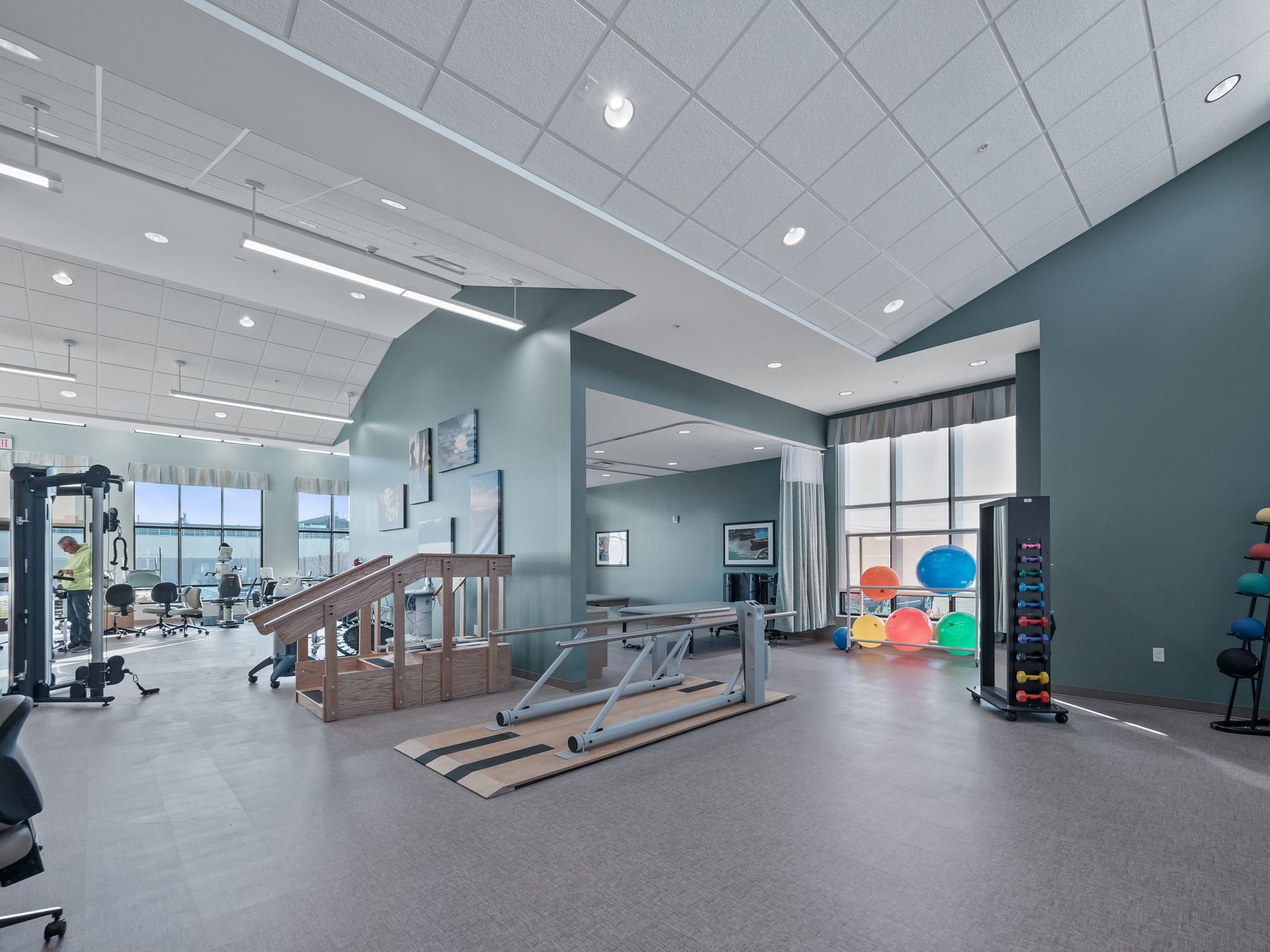
Slide title
Write your caption hereButton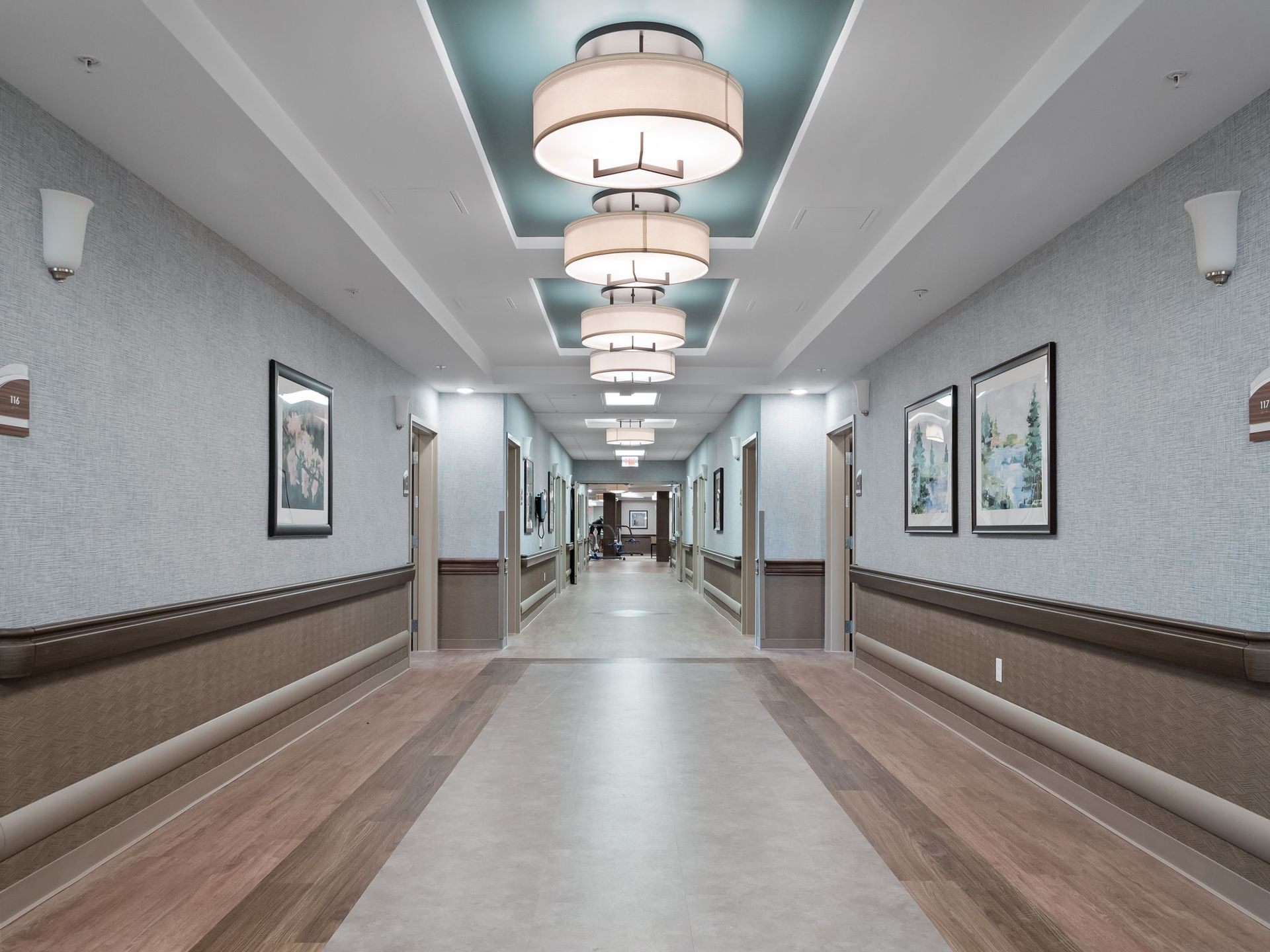
Slide title
Write your caption hereButton
Client: Ciena Healthcare Troy Regency
Location: Troy, MI
Project Description: This facility will provide short-term rehabilitation and long-term care suites with private baths in each and is expected to create 250 to 300 full- and part-time jobs for the community.
The center will feature an area designed to care for the needs of residents requiring a short-term rehabilitation stay and a separate space designed to meet the needs of traditional, long-term care geriatric residents.
“We are very pleased to have the opportunity to provide high-quality care in a state-of- the-art facility in Troy,” says Mohammad Qazi, president and CEO of Ciena Healthcare.
The facility also will feature a library, recreational areas, lounges, family visitation rooms with anti-viral technology, a full-service salon, and outdoor courtyard. Several dining venues and options will cater to the various needs of the residents, including 24-hour room service and a menu created by an executive chef that will be on staff. Additionally, the entire facility will be backed up by emergency power.
- 95,182 Sq. Ft.
- $28 Million Contract
Signature Project:
REGENCY AT ST. CLAIR SHORES
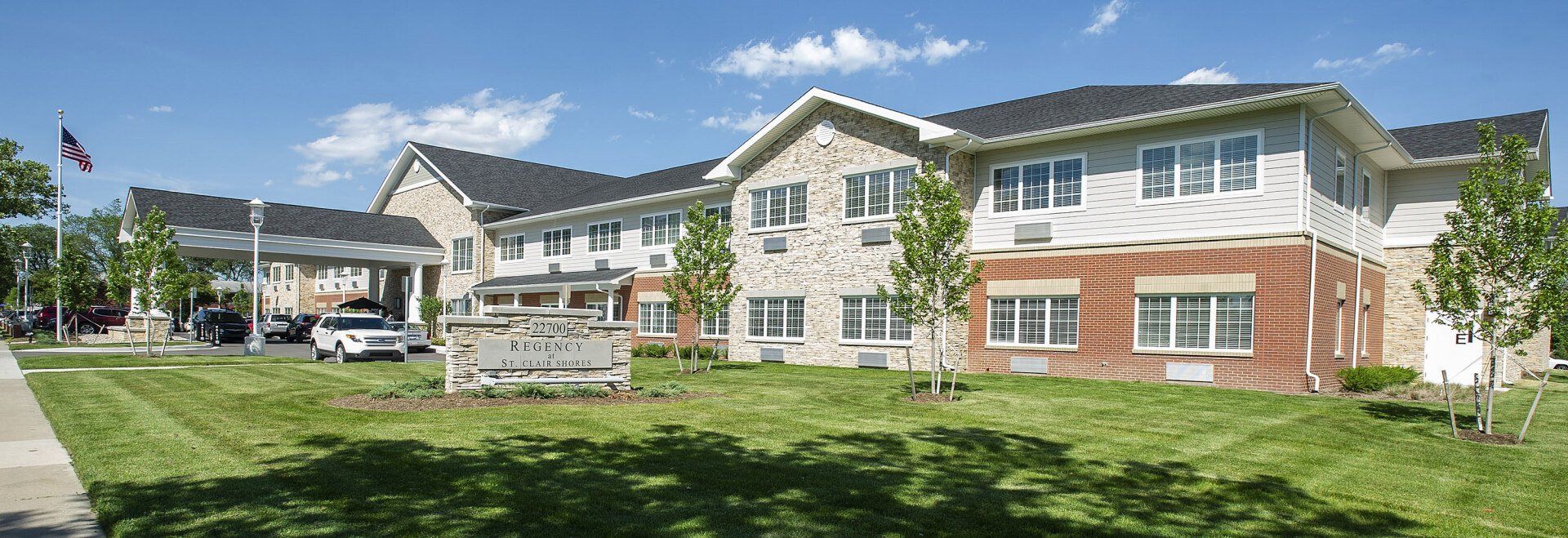
Slide title
Write your caption hereButton
Slide title
Write your caption hereButton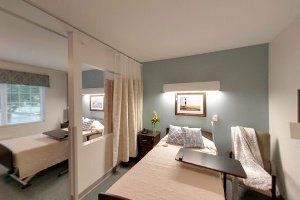
Slide title
Write your caption hereButton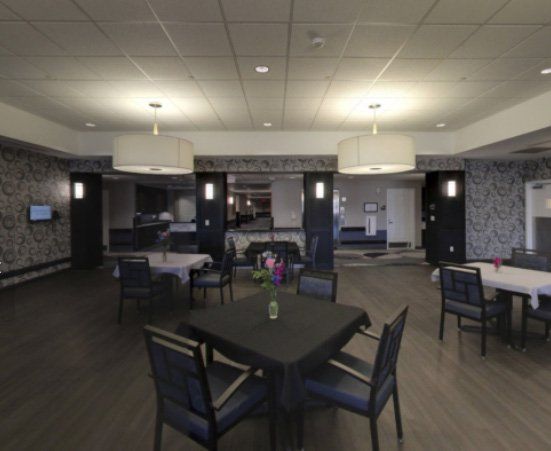
Slide title
Write your caption hereButton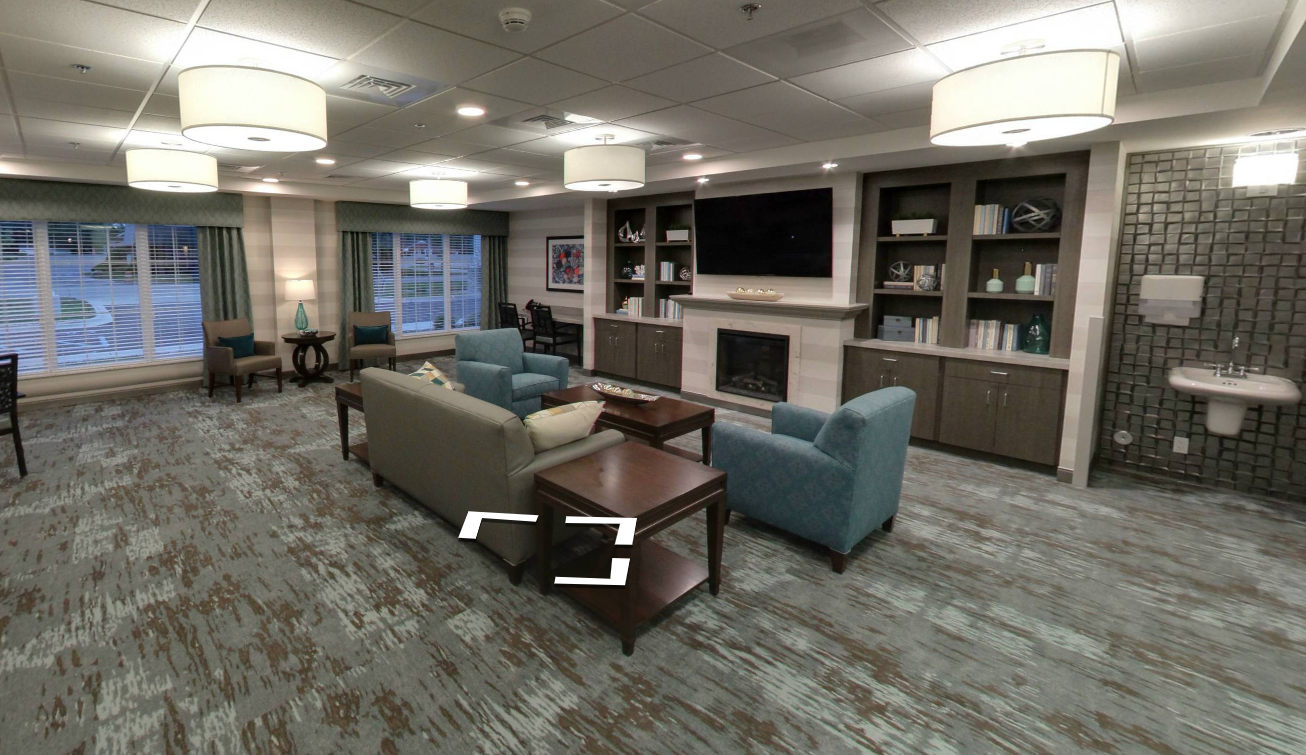
Slide title
Write your caption hereButton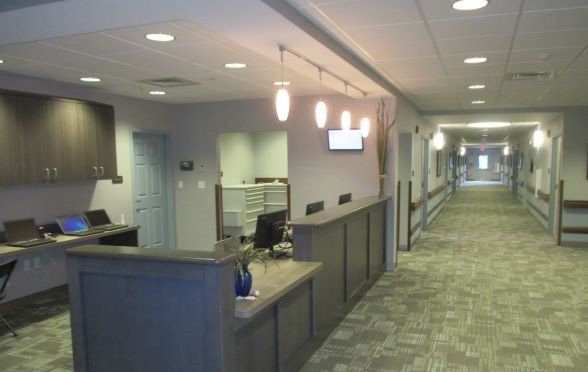
Slide title
Write your caption hereButton
Client: St. Clair Shores Senior Leasing Company, LLC
Location: St Clair Shores, MI
Project Description: The 2-story facility structure is comprised of a combination of load bearing masonry walls, steel columns, steel joists, and light gauge stud framing.
This nursing facility features over 100 living units which serve private, semi-private, and bariatric residents. The building includes nursing/medical areas, administrative offices, full-service kitchen, dining hall, fitness room, and laundry facilities.
Gleeson Constructors has since been awarded multiple projects by Regency due to the successful completion of this project.
- 72,300 Sq. Ft.
- $15.5 Million Contract
Signature Project:
HOGE STREET APARTMENTS
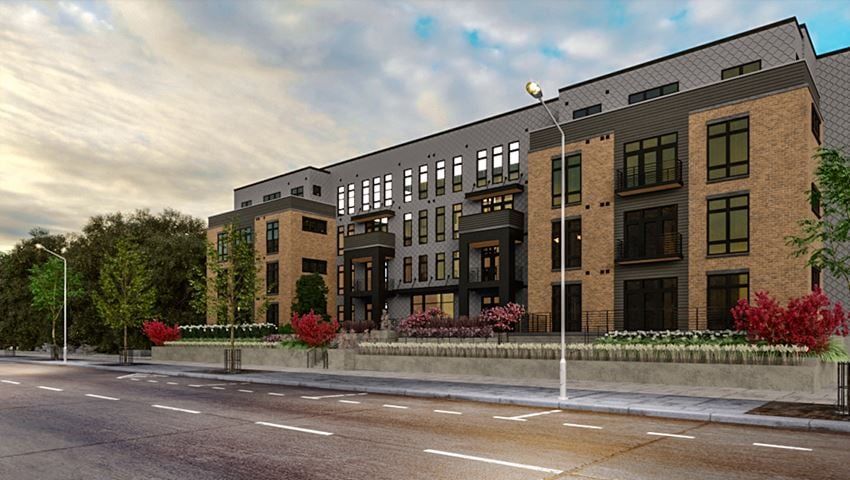
Slide title
Write your caption hereButton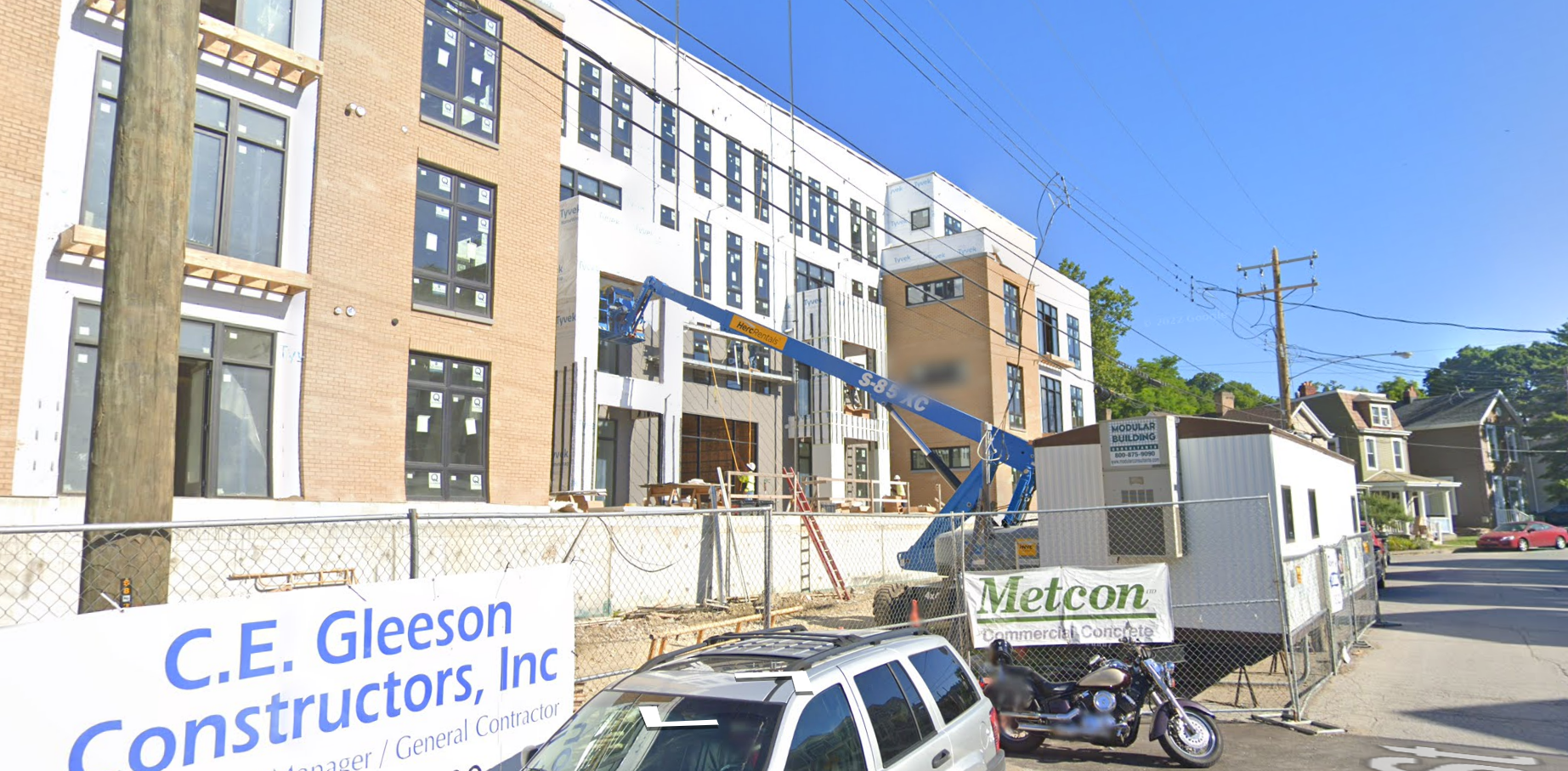
Slide title
Write your caption hereButton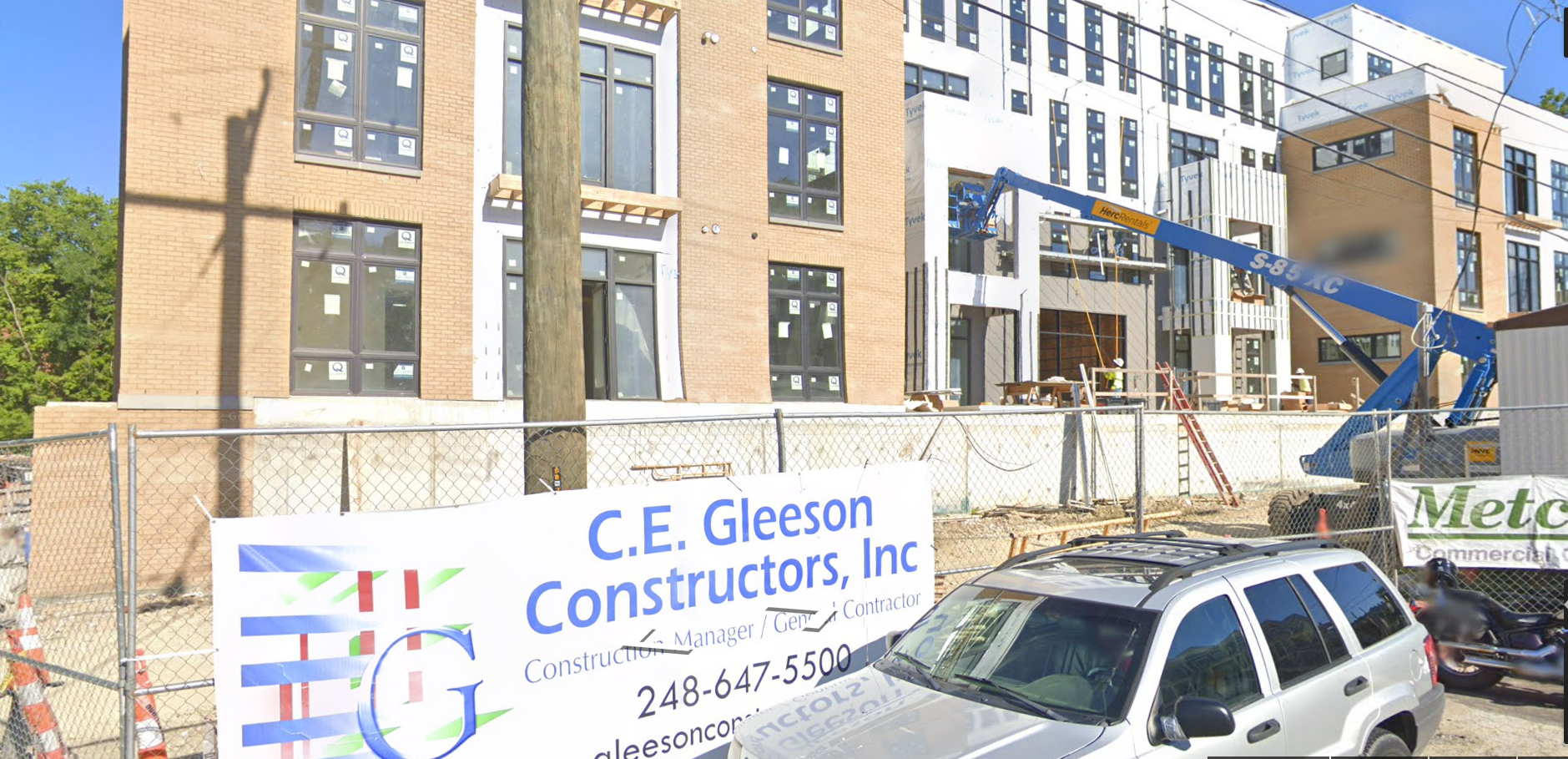
Slide title
Write your caption hereButton
Slide title
Write your caption hereButton
Client: R2 Partners
Location: Cincinnati, OH
Project Description: The 4-story facility structure is comprised of a concrete framed podium that supports four levels of wood-framed joists, beams, and columns.
The residential building features 62 high-end apartment units. The tenant amenities include a club room, courtyard, pool, and exercise room. The facility provides off-street, underground parking for 90 vehicles.
Gleeson Constructors maintained both the budget and schedule in spite of the overriding escalation and supply chain delays in the marketplace.
Key Stats:
- 100,464 Sq Ft.
- $17 Million Contract
- Completed 12/22
Signature Project:
MIDTOWN POINTE APARTMENTS
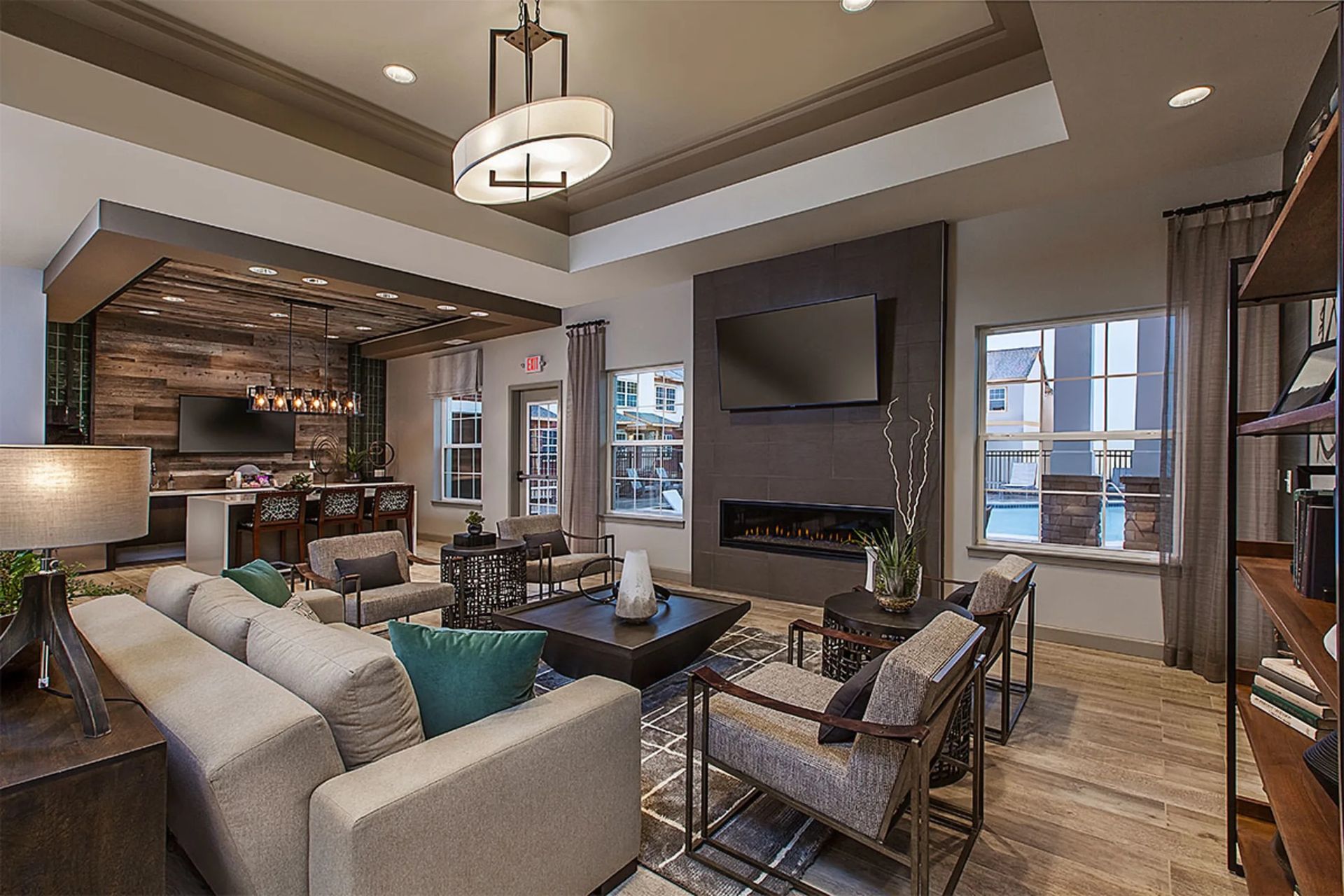
Slide title
Write your caption hereButton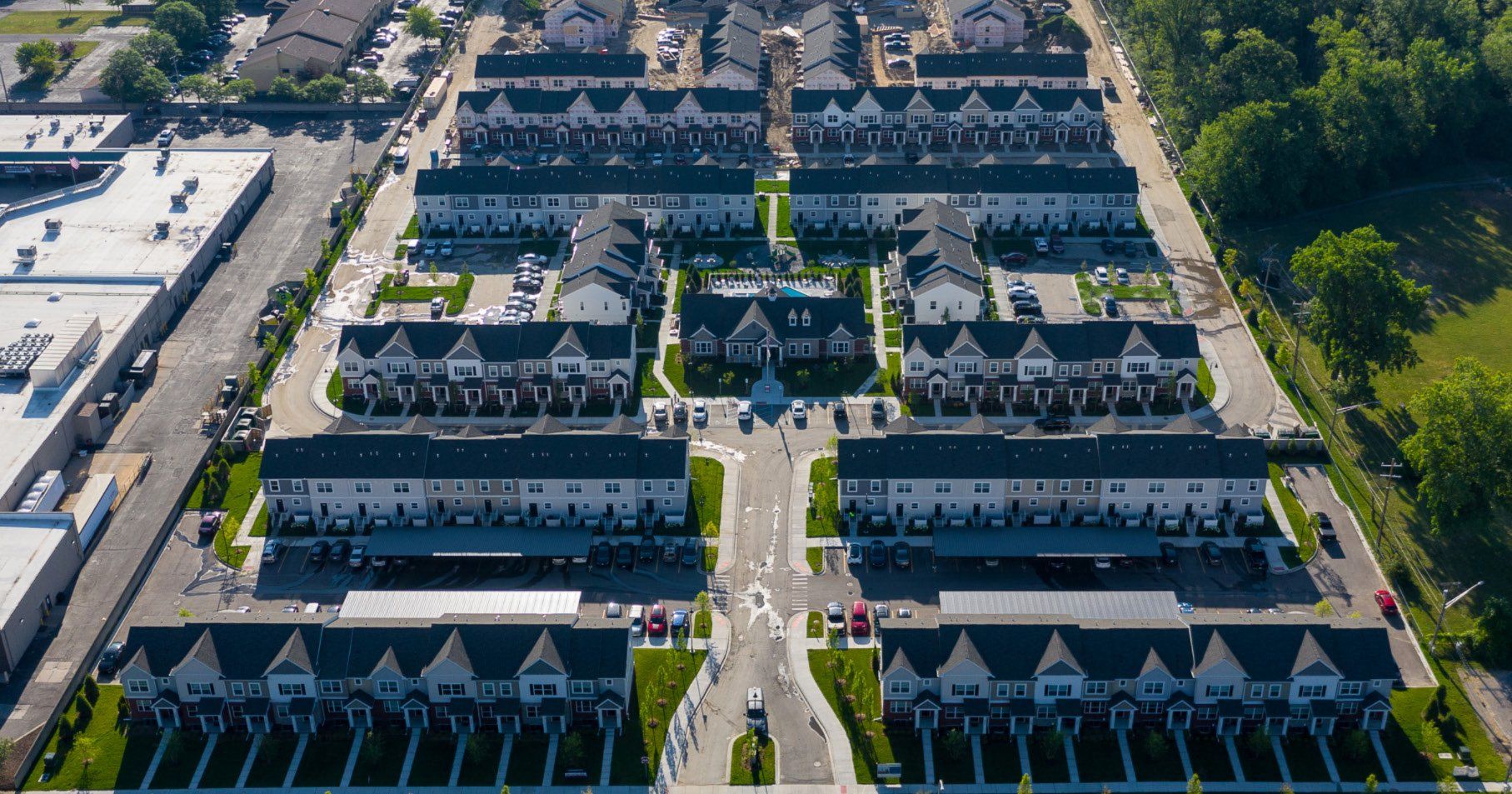
Slide title
Write your caption hereButton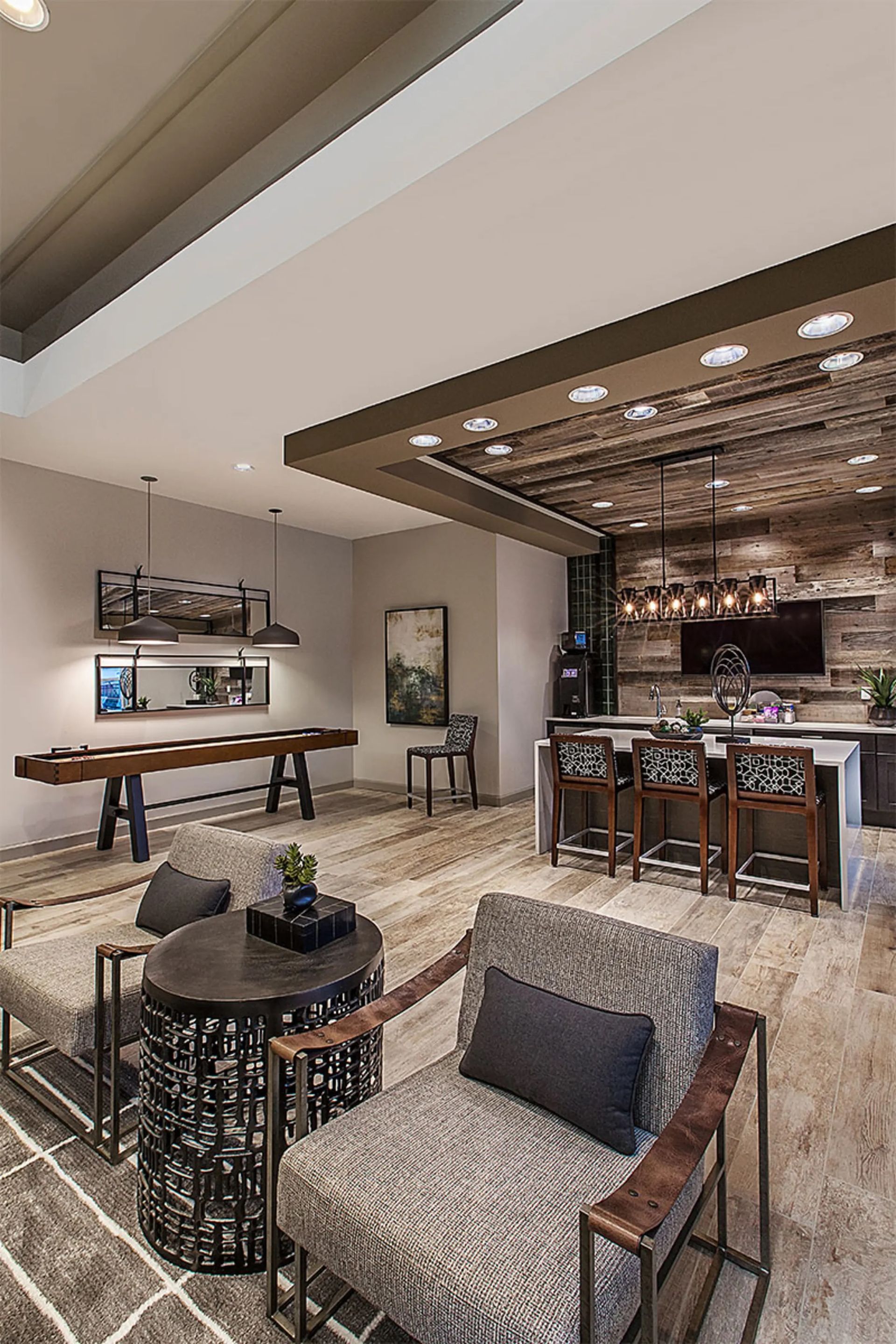
Slide title
Write your caption hereButton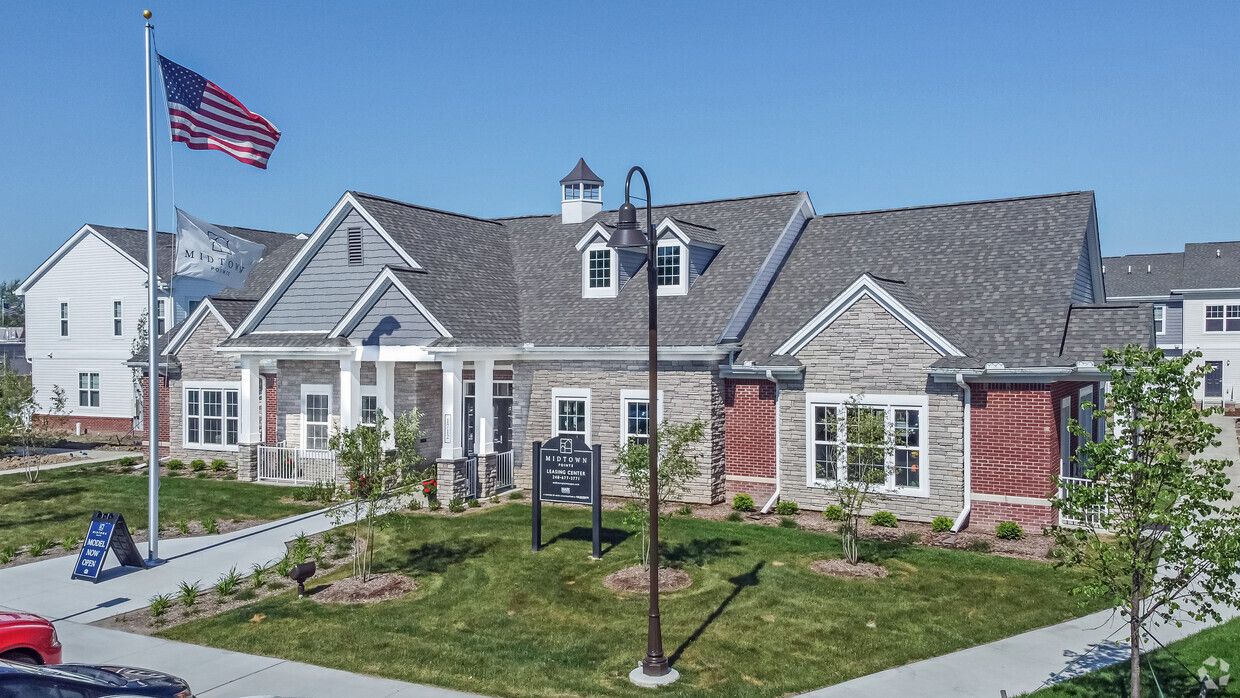
Slide title
Write your caption hereButton
Client: MidTown Pointe, LLC
Location: Royal Oak, MI
Project Description: The complex features 184 market rate apartment units. The apartment complex consists of nineteen 2-story wood framed buildings. Tenant amenities includes a clubhouse, pool, and off-street parking.
The project was funded through HUD and Gleeson Constructors successfully managed the administrative/submittal requirements associated therewith.
Key Stats:
- 19 Apartment Buildings
- 186 Units
- $30.4 Million Contract
- Completed 12/2020
Signature Project:
St. anthony healthcare center
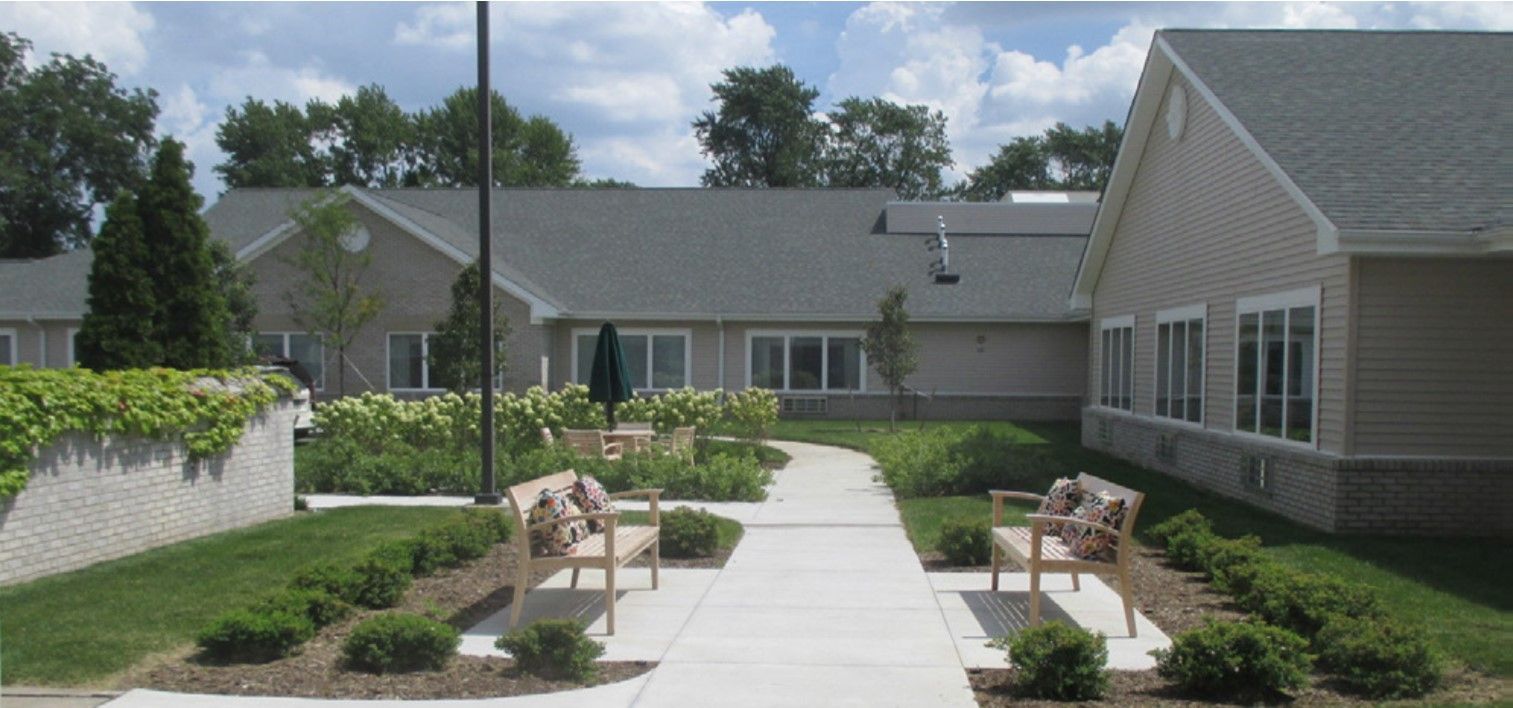
Slide title
Write your caption hereButton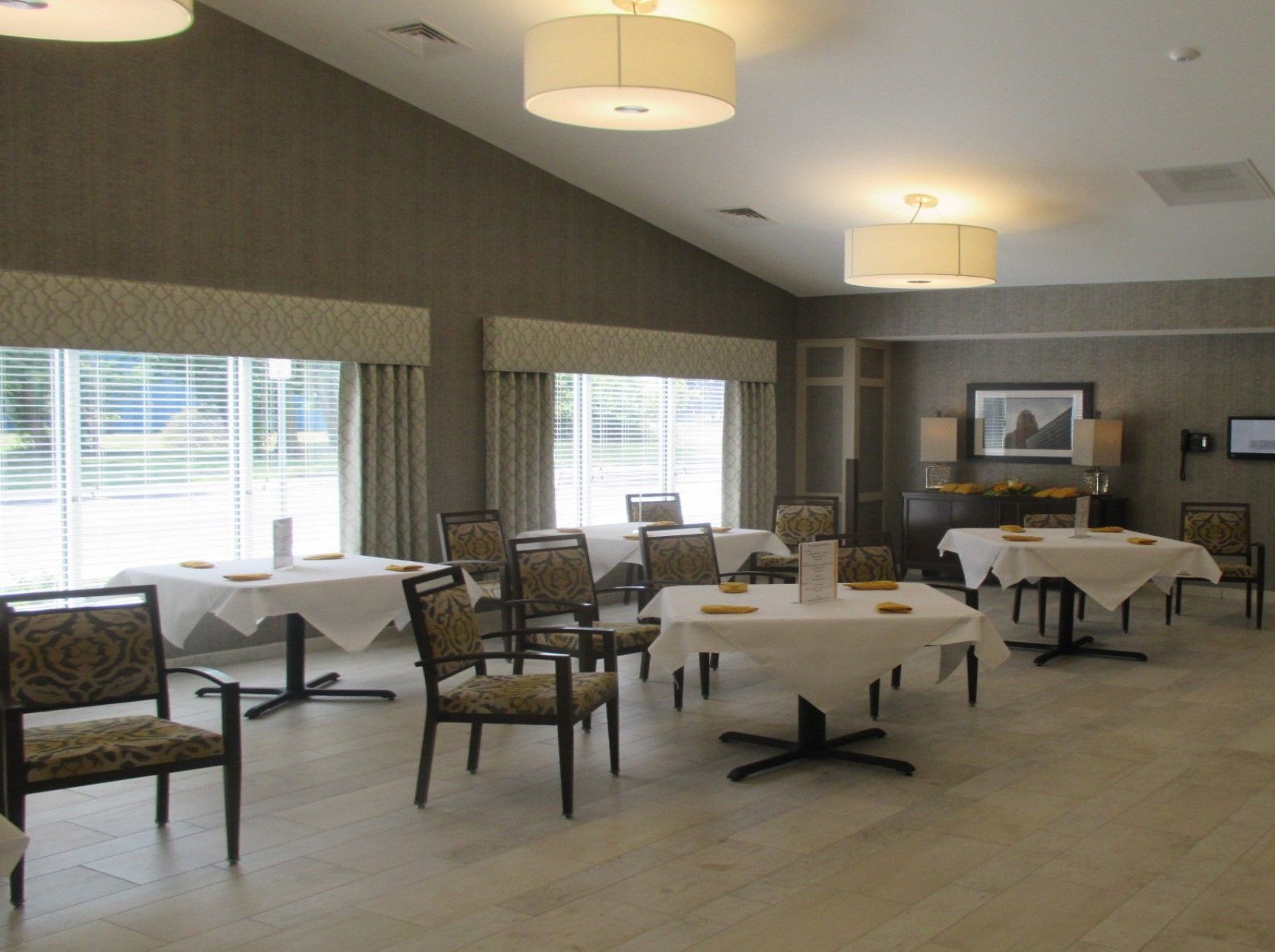
Slide title
Write your caption hereButton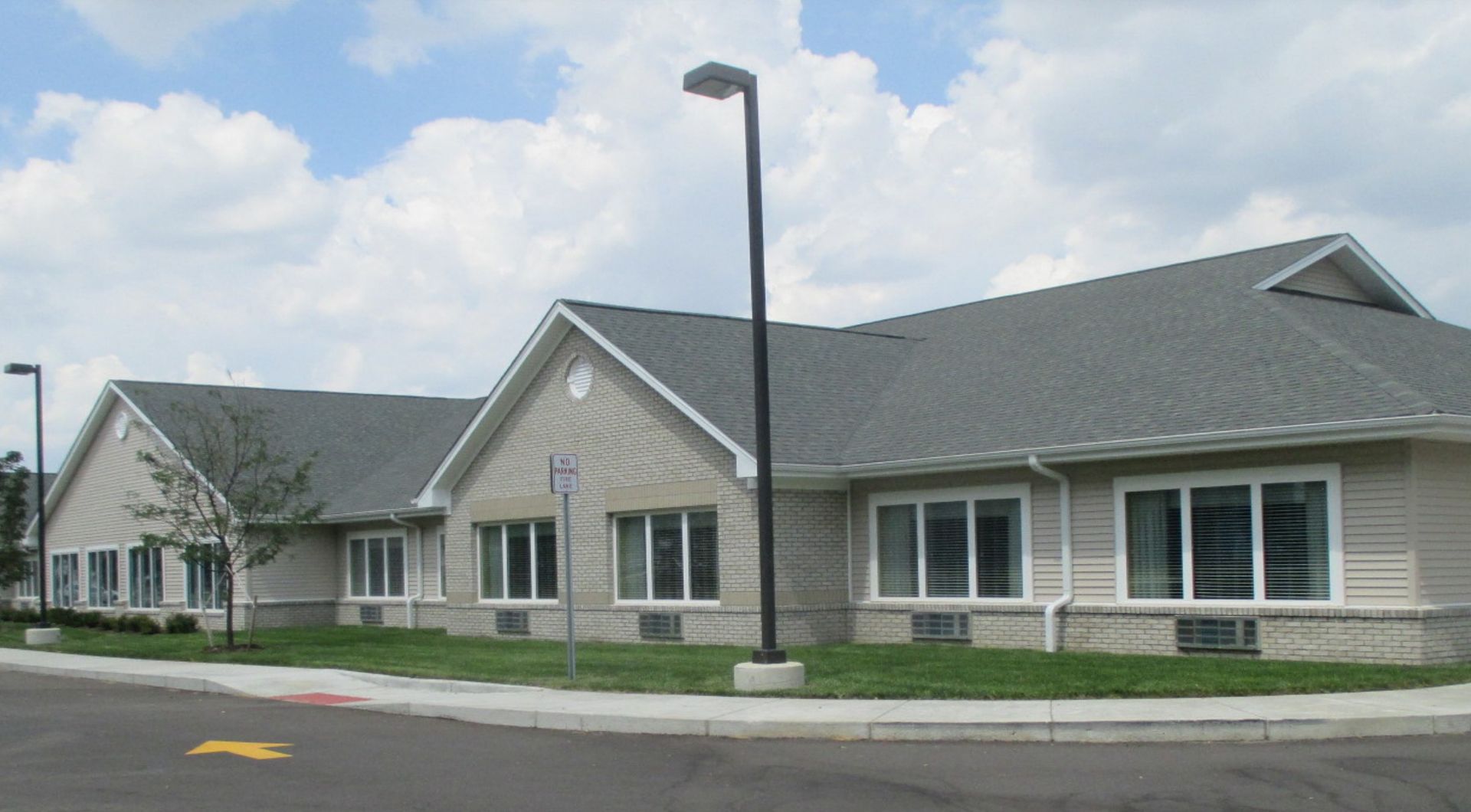
Slide title
Write your caption hereButton
Client: Midtown Real Estate Company, LLC
Location: Warren, MI
Project Description: The project encompassed the renovation of an existing 47,283 S.F. skilled nursing facility and a 23,483 S.F. expansion. The 1-story facility expansion is a wood framed structure with masonry and vinyl siding veneer.
This nursing facility features over 100 living units which serves both private and bariatric residents. The building expansion amenities include physical therapy areas, occupational therapy areas, nursing/medical areas, server room, and dining hall.
Gleeson Constructors performed all the work while the existing facility remained fully operational.
Key Stats:
- 71,300 Sq. Ft.
- $10 Million Contract
- Completed 2017
Signature Project:
Regency at chene
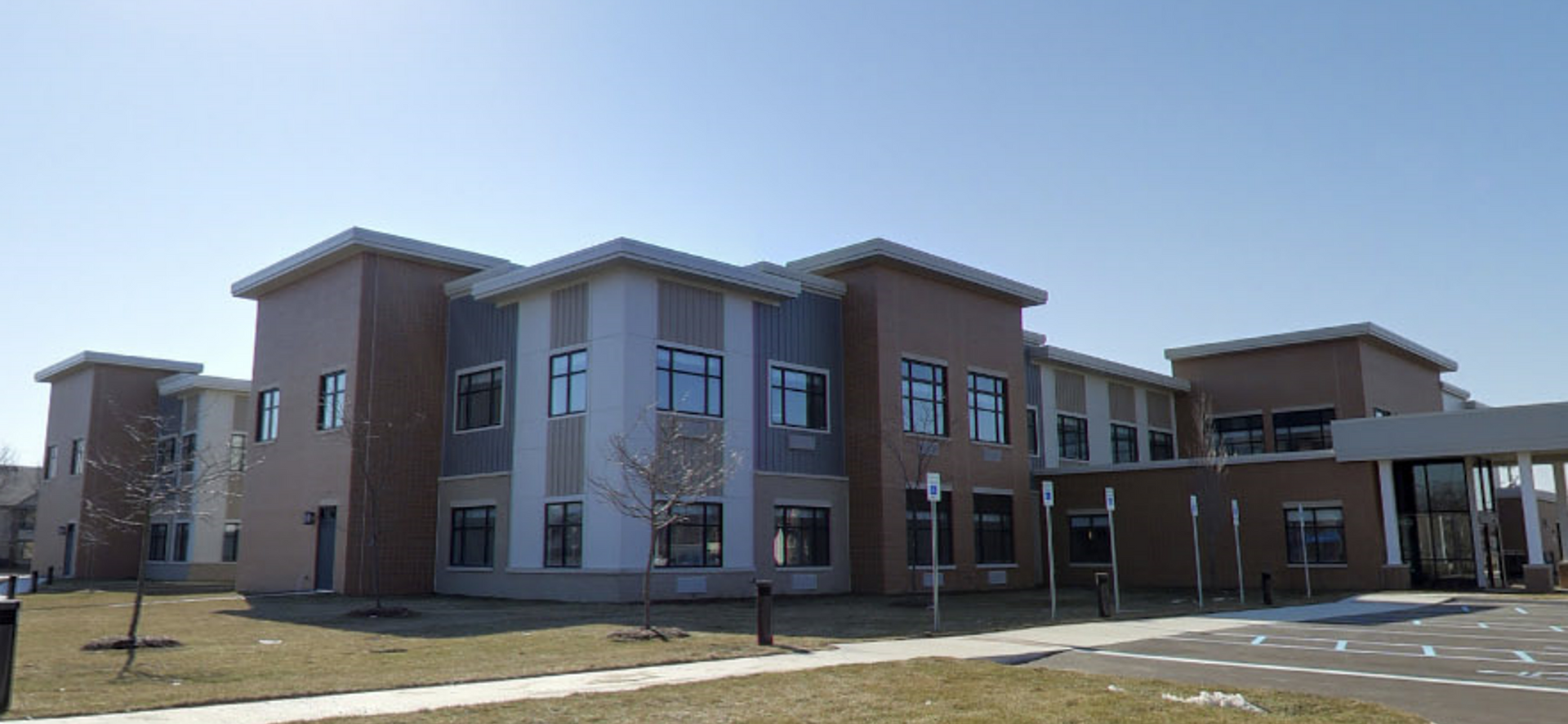
Slide title
Write your caption hereButton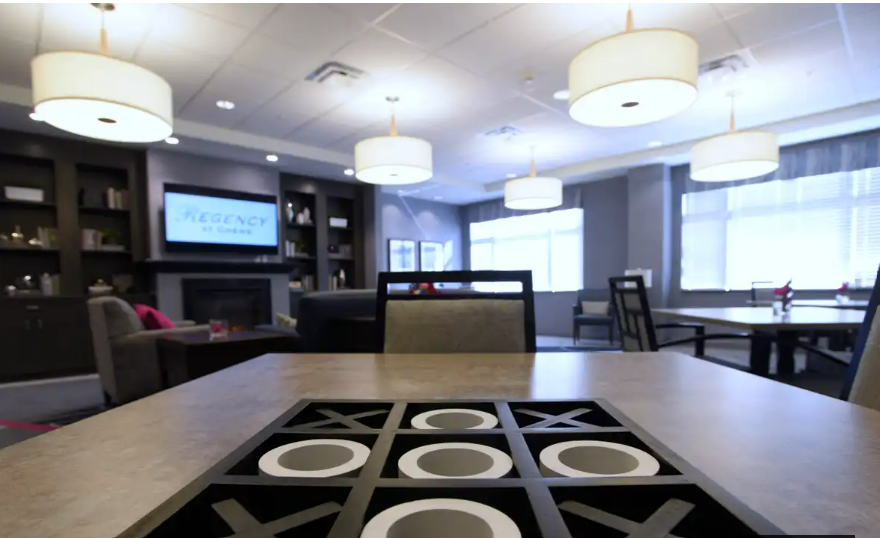
Slide title
Write your caption hereButton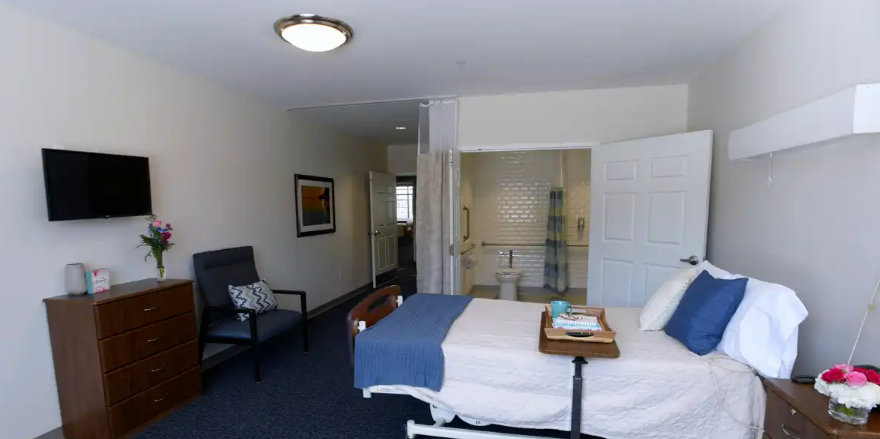
Slide title
Write your caption hereButton
Client: Eastwood Senior Leasing, LLC
Location: Detroit, MI
Project Description: Nursing and Rehabilitation Center
Regency At Chene is a 160 bed facility with private and semi-private rooms, offering residents both short-term sub-acute rehabilitation and skilled nursing care.
This care facility offers private and semi-private rooms, restaurant-style dining, and a full service salon.
We are proud to be part of creating a new facility which contributes to the community by providing residents the ability to regain strength and function and maintain the highest quality of life
Key Stats:
- 91,600 Sq. Ft.
- $19.7 Million Contract
Signature Project:
Mission point of superior woods
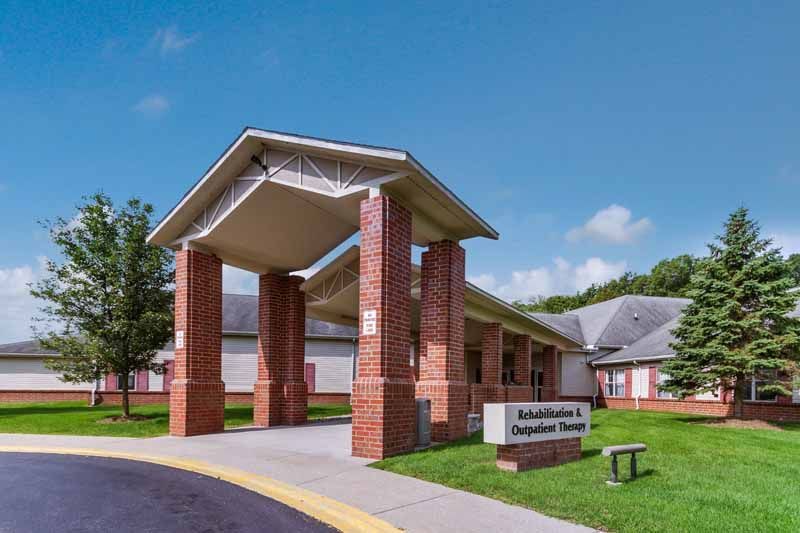
Slide title
Write your caption hereButton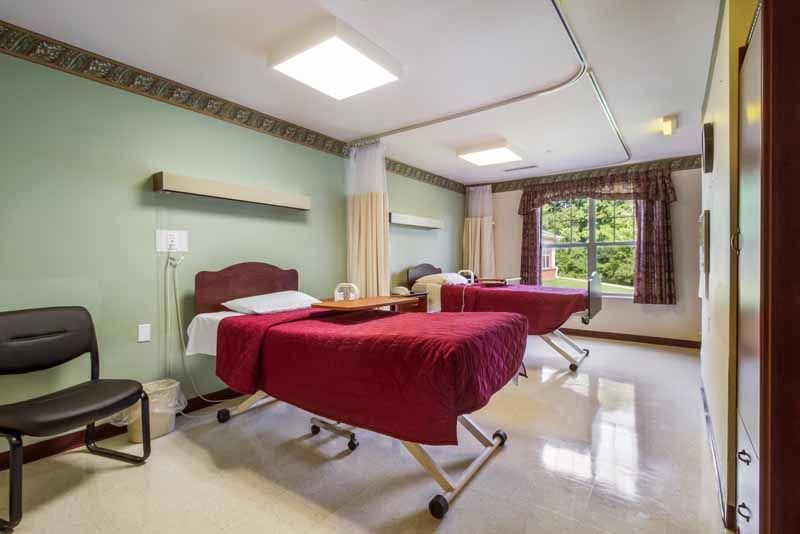
Slide title
Write your caption hereButton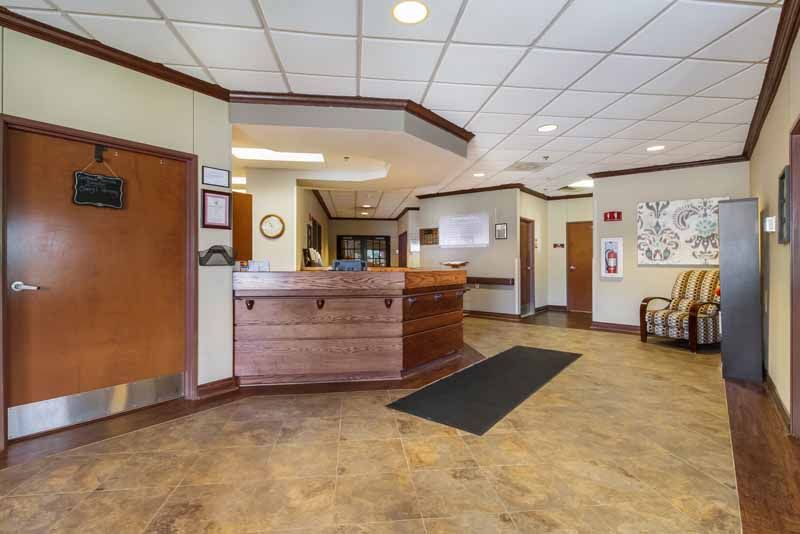
Slide title
Write your caption hereButton
Client: Mission Point Healthcare Services
Location: Ypsilanti, MI
Project Description: The project consists of renovations to the entire 63,292 SF facility including entry, lobby, offices, corridors, nurse stations, resident rooms, beauty salon, therapy area, dining room, lounges, and activity rooms. All work was performed while the facility remained fully functional.
Key Stats:
- 63,292 Sq. Ft.
- $1.7 Million Contract
Headquarters
C.E. Gleeson Constructors, Inc.
984 Livernois Road
Troy, MI 48083
f.248.647.5530
Southeast Division
Gleeson Builders, LLC
2331 Crownpoint Executive Dr, Ste C
Charlotte, NC 28227
f.704.553.2828
Southwest Division
C.E. Gleeson Constructors, Inc.
1250 Capital of Texas Hwy. South, Bldg III, Suite 400
Austin, TX 78746
f.512.501.2622
Florida Office
C.E. Gleeson Constructors, Inc.
258 SE 6th Ave
Suite 20
Delray Beach, FL 33483
p. 561.621.7900
f. 561.621.7901

