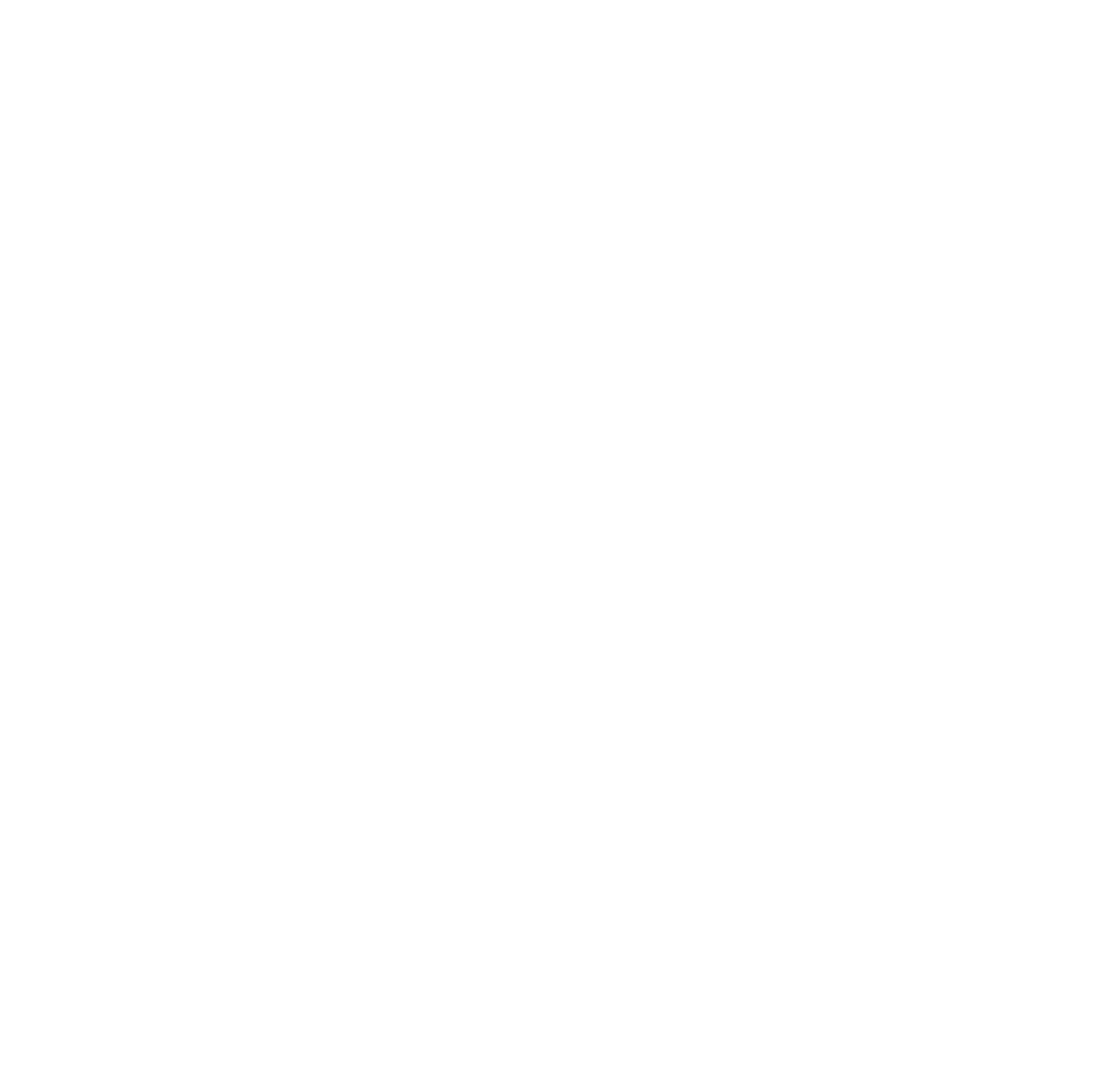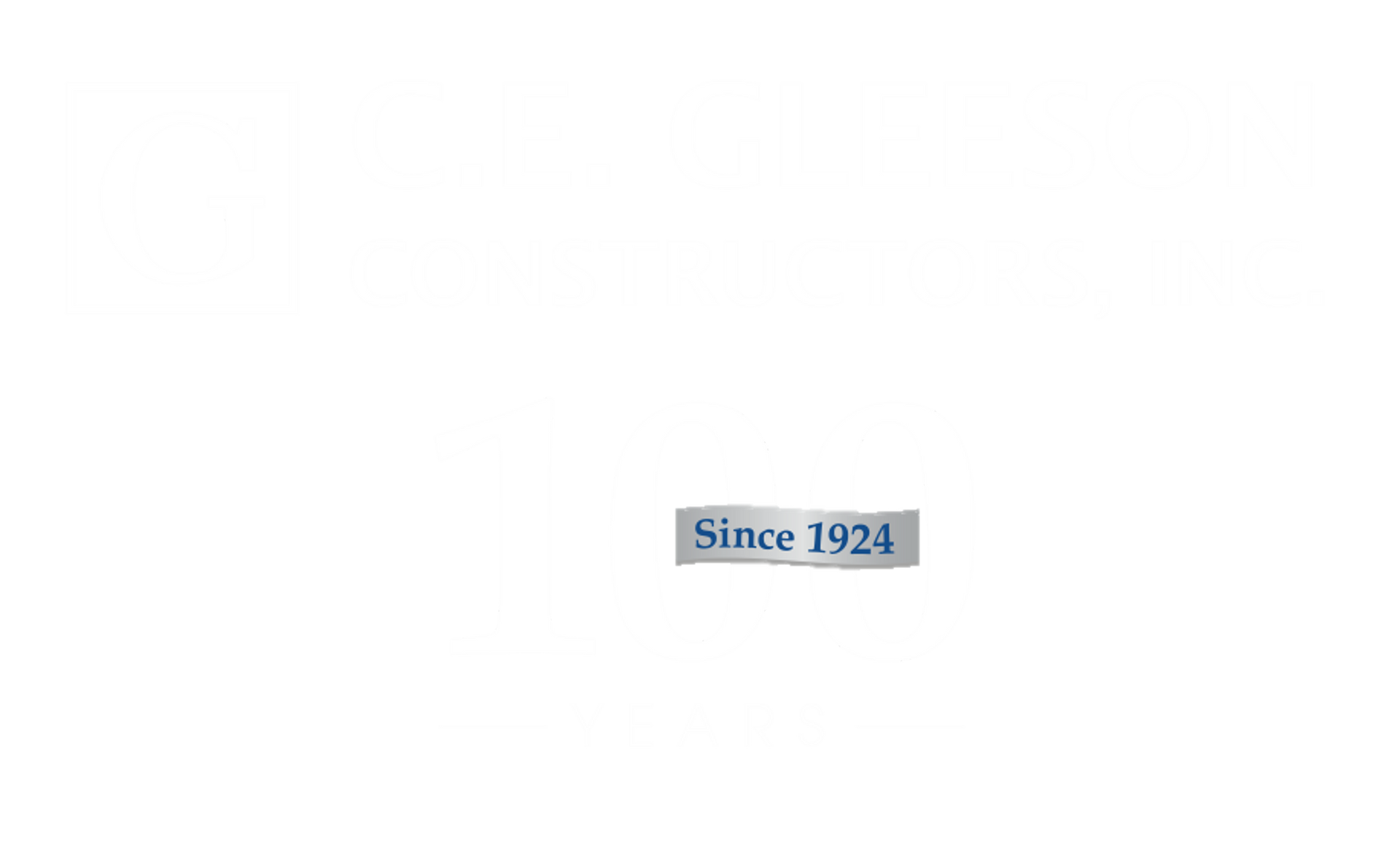Headquarters
C.E. Gleeson Constructors, Inc.
984 Livernois Road
Troy, MI 48083
f.248.647.5530
Southeast Division
Gleeson Builders, LLC
2331 Crownpoint Executive Drive, Ste C
Charlotte, NC 28227
f.704.553.2828
Southwest Division
C.E. Gleeson Constructors, Inc.
1250 Capital of Texas Hwy. South, Bldg III, Suite 400
Austin, TX 78746
f.512.501.2622
Florida Office
C.E. Gleeson Constructors, Inc.
1013 Lucerne, Suite 200
Lake Worth, FL 33460
p. 561.621.7900
f. 561.621.7901
Hospitality CONSTRUCTION
community centers - WEllness centers - country clubs
Our hospitality Construction Services
Signature Project:
Fourth tri sanctuary
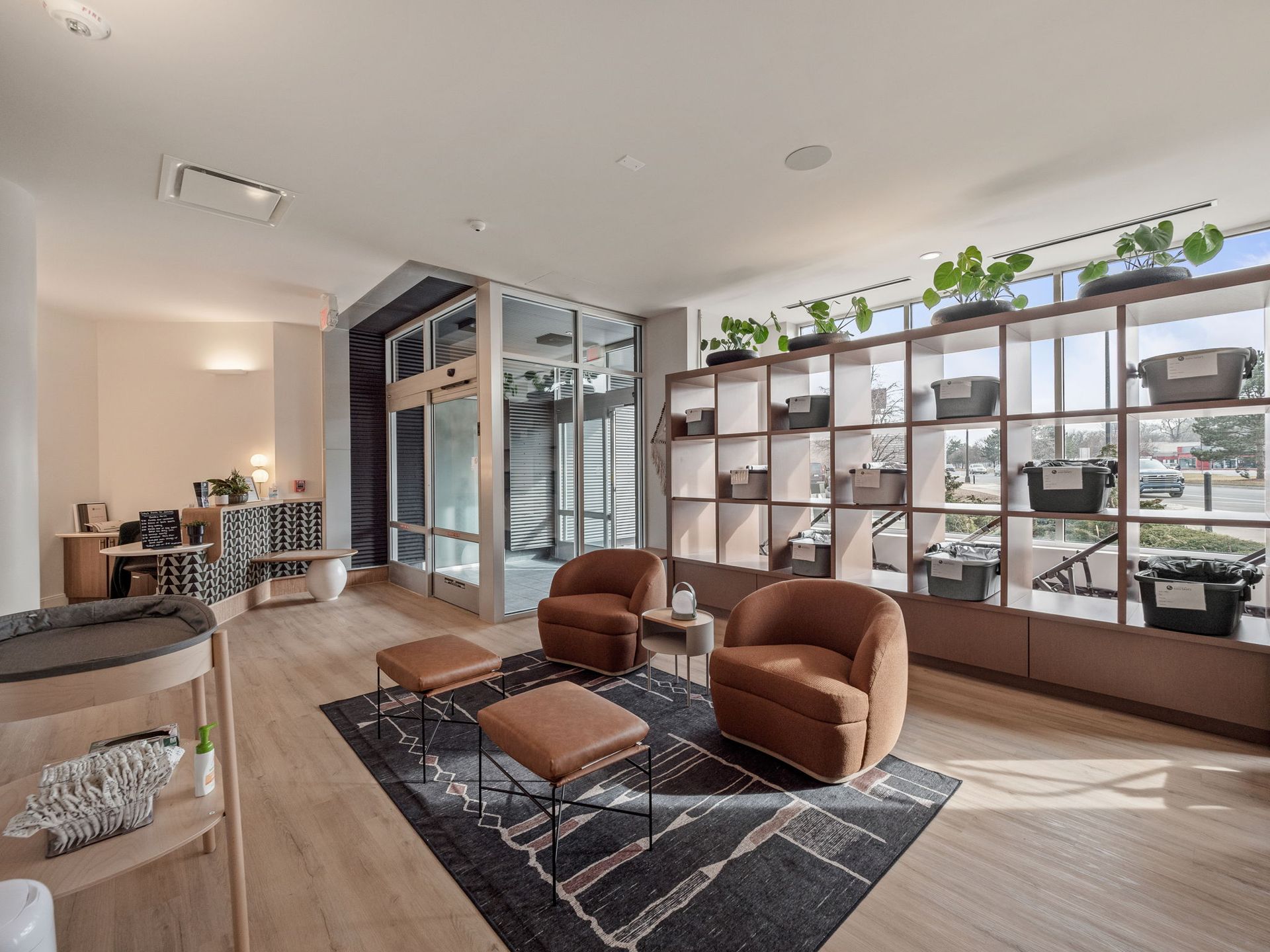
Slide title
Write your caption hereButton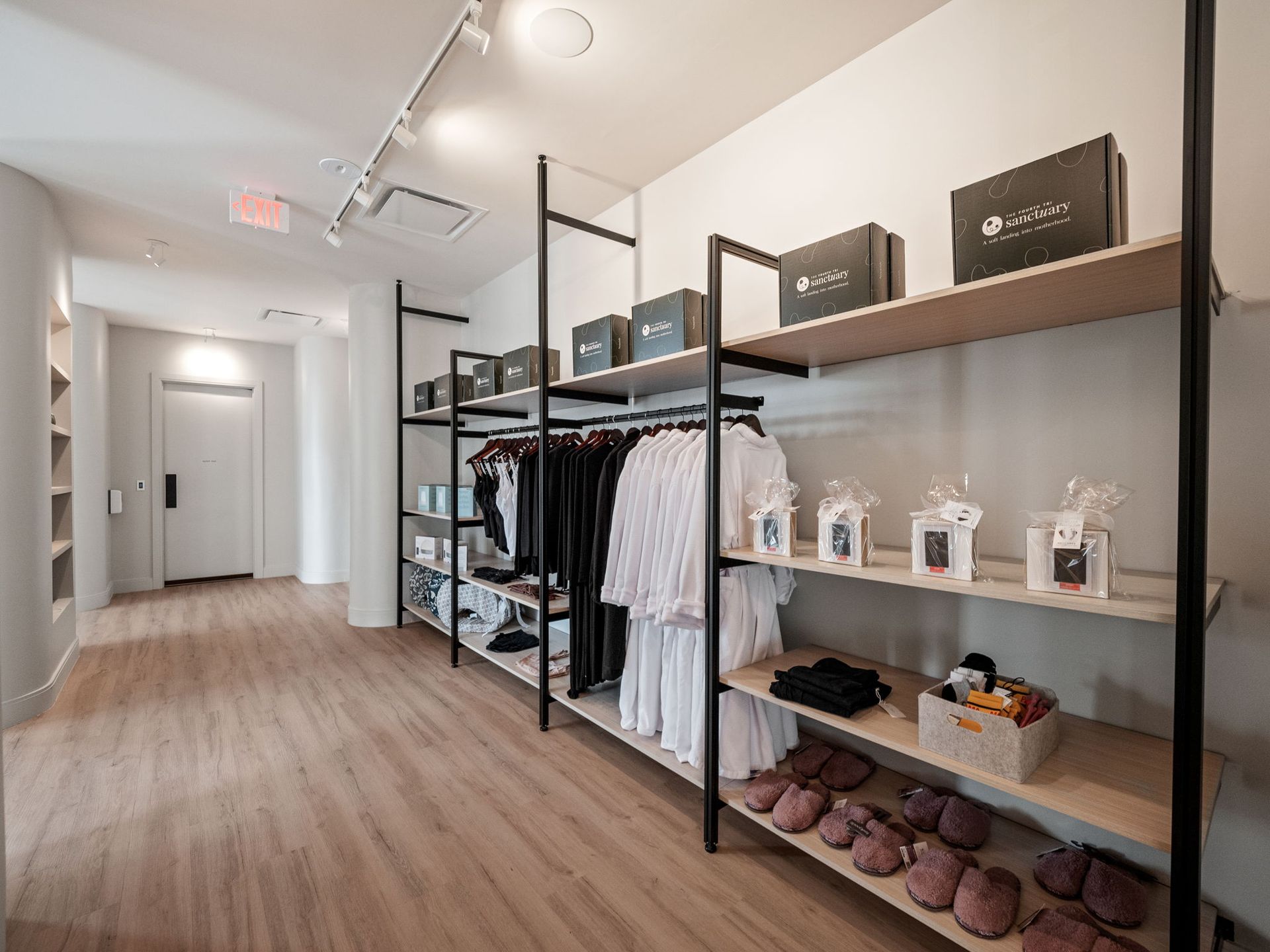
Slide title
Write your caption hereButton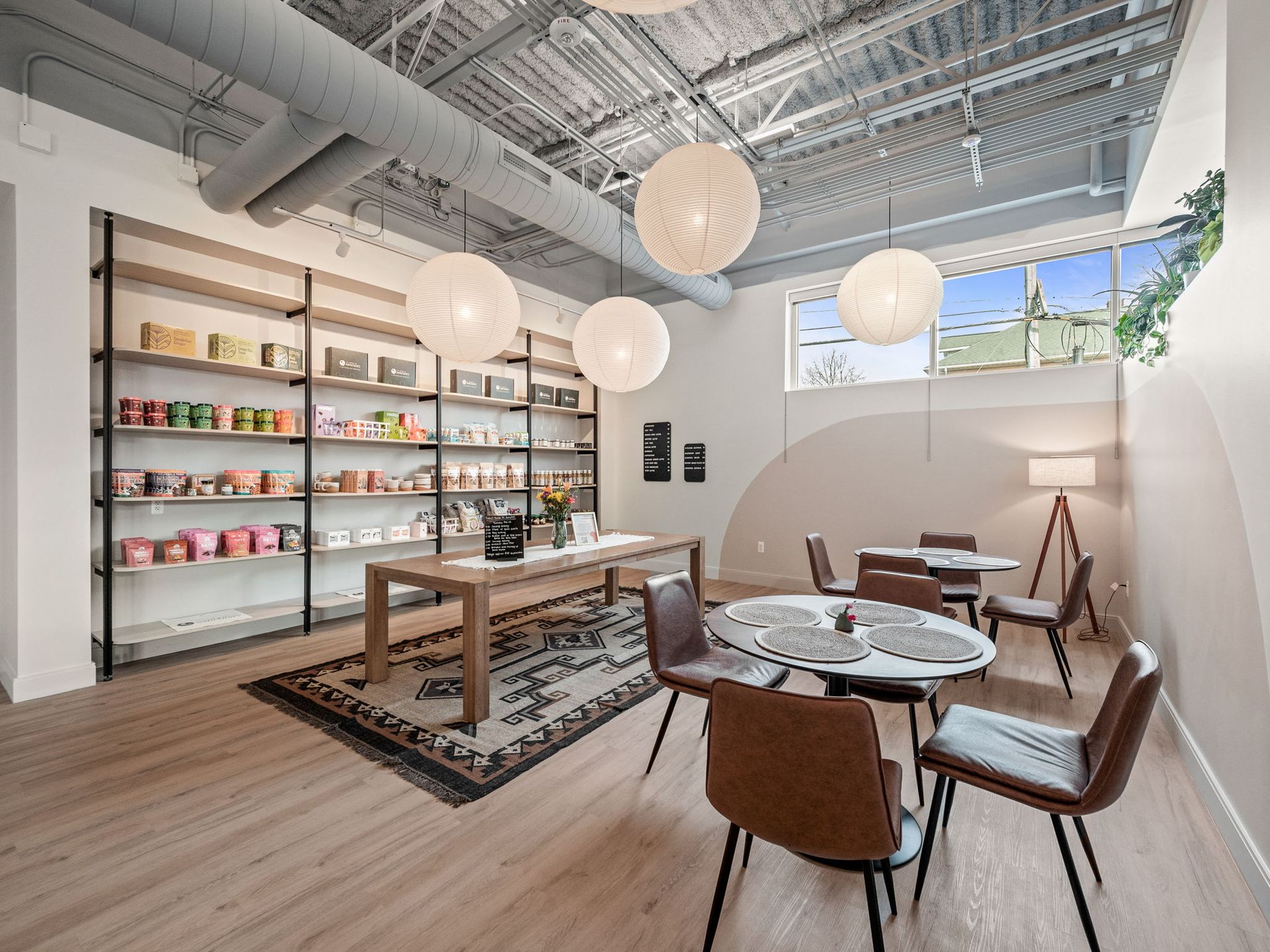
Slide title
Write your caption hereButton
Client: Fourth Tri Sanctuary
Location: Ferndale, MI
Project Description:
This 6,800 SFT building was fully renovated to capture the relaxing and claiming environment it has today. The purpose of this building is to help with the recovering of new/experienced mothers after the birth of their child. This facility features a top-of-the-line personal care/ shower area, large group yoga class, a claiming share and relax area that is accompanied by a warm fireplace and a quiet/rest area for those who would like to take minute for themselves. This new space also offers food options with a newly redone kitchen and a food & nutrition area.
Signature Project:
RED RUN COUNTRY CLUB
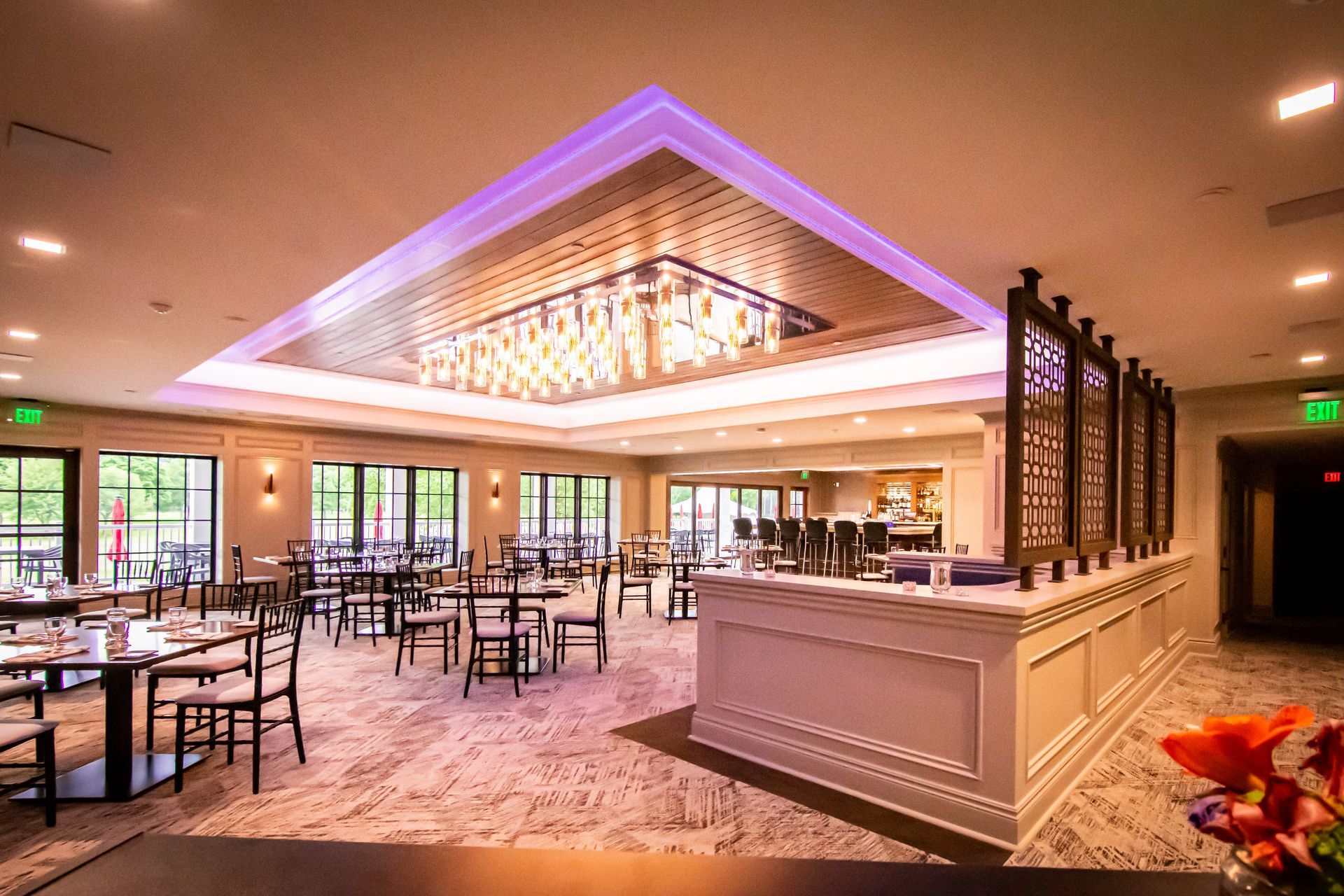
Slide title
Write your caption hereButton
Client: Red Run Country Club
Location: Royal Oak, MI
Architect: Krieger Klatt
Project Description: The new design incorporates a grand entrance with double doors adorned with the club's insignia, creating a captivating first impression. The use of premium materials and meticulous craftsmanship ensures durability and sophistication.
North Lounge and Restrooms: The north lounge was reimagined as a social haven, featuring plush seating arrangements and contemporary design elements. Upgraded restrooms boast sleek fixtures and accessible features, prioritizing both style and functionality. The dining overflow area boasts a flexible layout, easily adaptable to accommodate varying group sizes and event needs. Movable partitions and elegant furnishings add to the allure of these dynamic spaces.
The design for the dining hall and mixed grill emphasizes an open-concept layout, fostering interaction between chefs and diners. State-of-the-art kitchen facilities empower our culinary team to deliver exceptional dining experiences, characterized by innovation and quality.
The back porch and patio were transformed into outdoor retreats, offering a seamless transition from indoor to outdoor dining. Enhanced landscaping, ambient lighting, and comfortable seating arrangements create inviting spaces for relaxation and entertainment, complementing the natural beauty of the surroundings.
Headquarters
C.E. Gleeson Constructors, Inc.
984 Livernois Road
Troy, MI 48083
f.248.647.5530
Southeast Division
Gleeson Builders, LLC
2331 Crownpoint Executive Dr, Ste C
Charlotte, NC 28227
f.704.553.2828
Southwest Division
C.E. Gleeson Constructors, Inc.
1250 Capital of Texas Hwy. South, Bldg III, Suite 400
Austin, TX 78746
f.512.501.2622
Florida Office
C.E. Gleeson Constructors, Inc.
258 SE 6th Ave
Suite 20
Delray Beach, FL 33483
p. 561.621.7900
f. 561.621.7901

