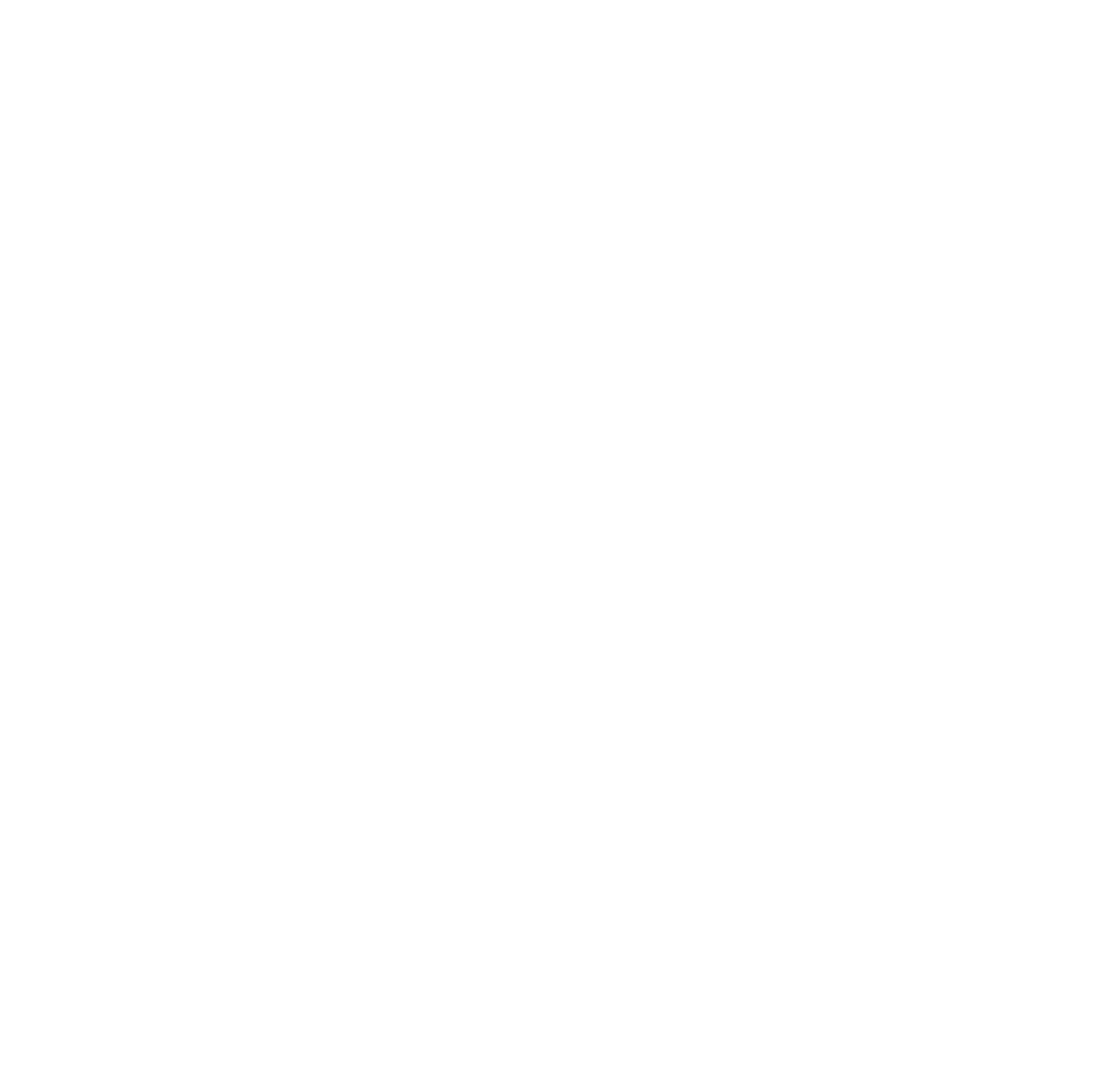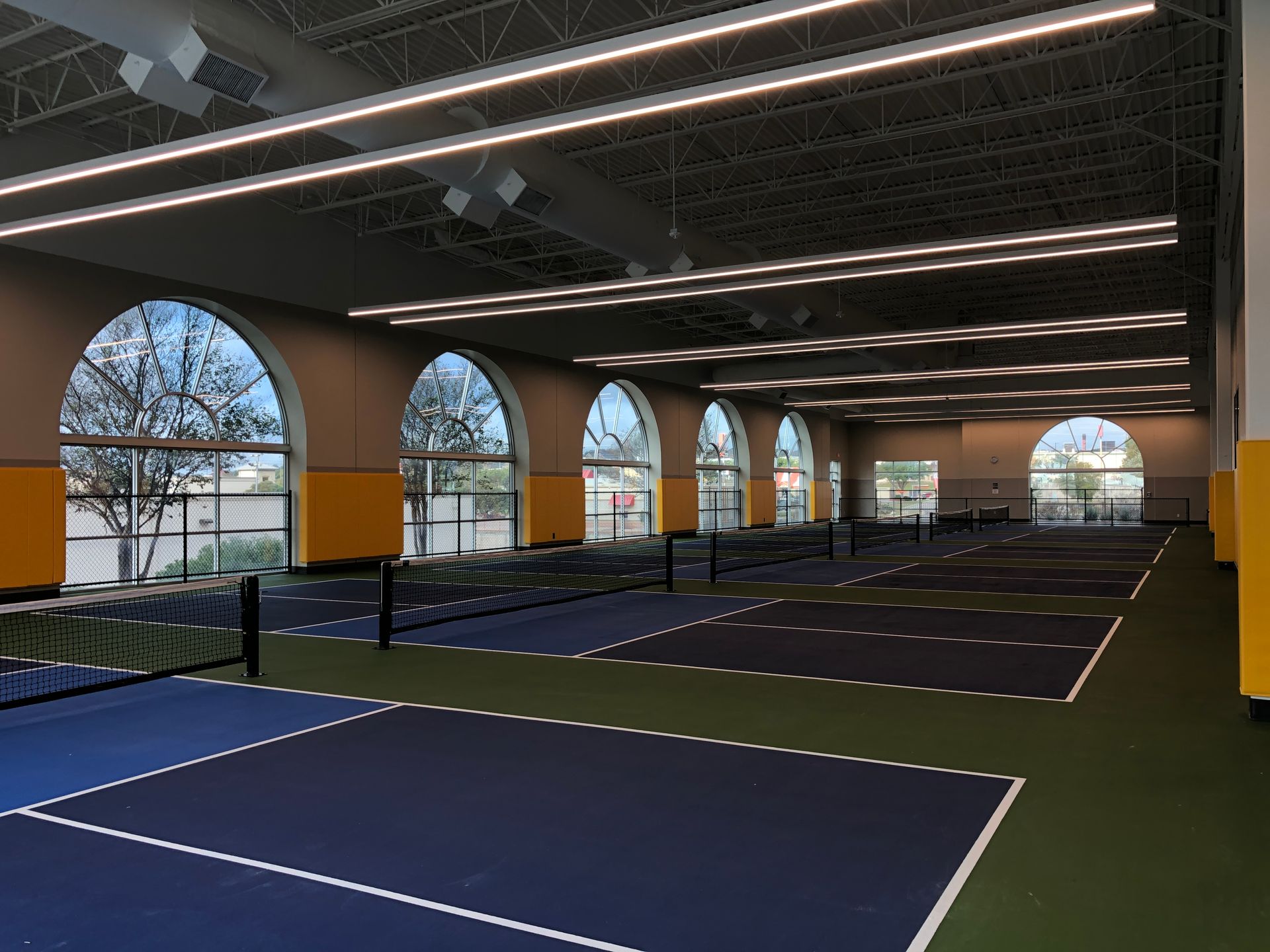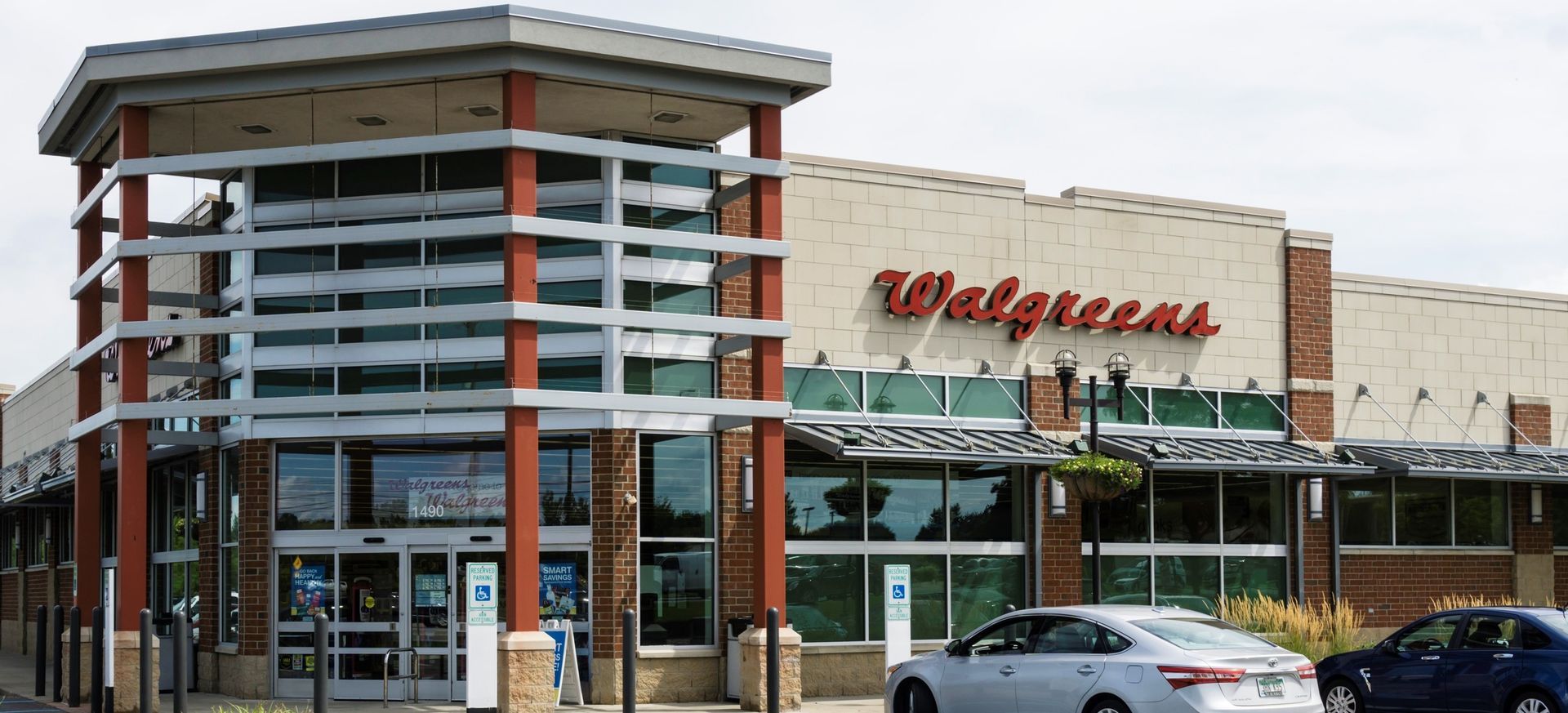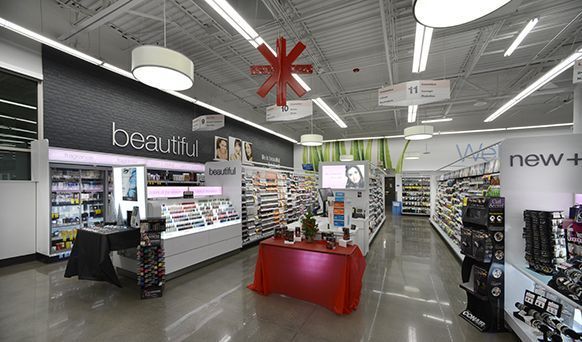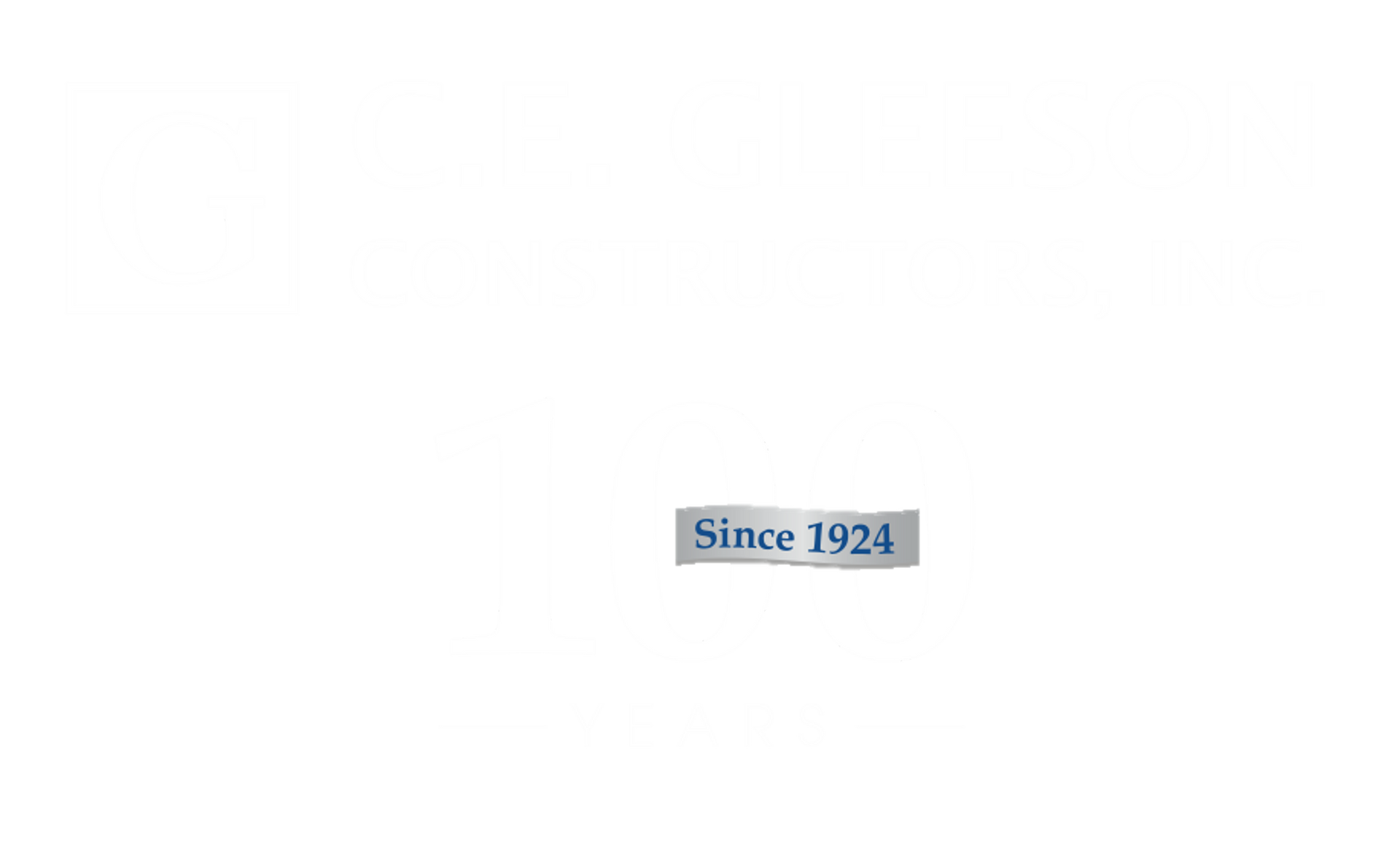Headquarters
C.E. Gleeson Constructors, Inc.
984 Livernois Road
Troy, MI 48083
f.248.647.5530
Southeast Division
Gleeson Builders, LLC
2331 Crownpoint Executive Drive, Ste C
Charlotte, NC 28227
f.704.553.2828
Southwest Division
C.E. Gleeson Constructors, Inc.
1250 Capital of Texas Hwy. South, Bldg III, Suite 400
Austin, TX 78746
f.512.501.2622
Florida Office
C.E. Gleeson Constructors, Inc.
1013 Lucerne, Suite 200
Lake Worth, FL 33460
p. 561.621.7900
f. 561.621.7901
COMMERCiAL CONSTRuCTION EXPERTS
WITH OVER 40 MILLION SF BUILT ACROSS THE US
Our Commercial Construction Services
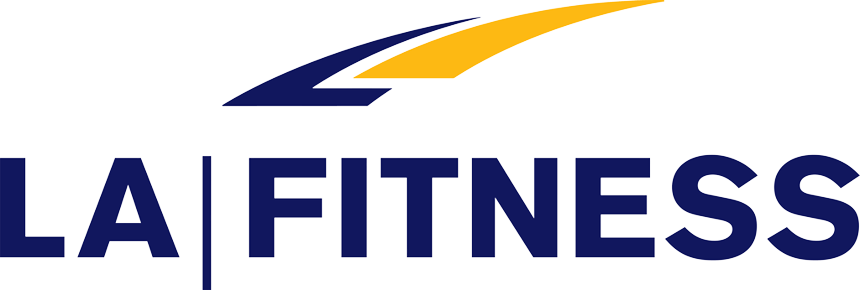
Signature Project:
LA FITNESS
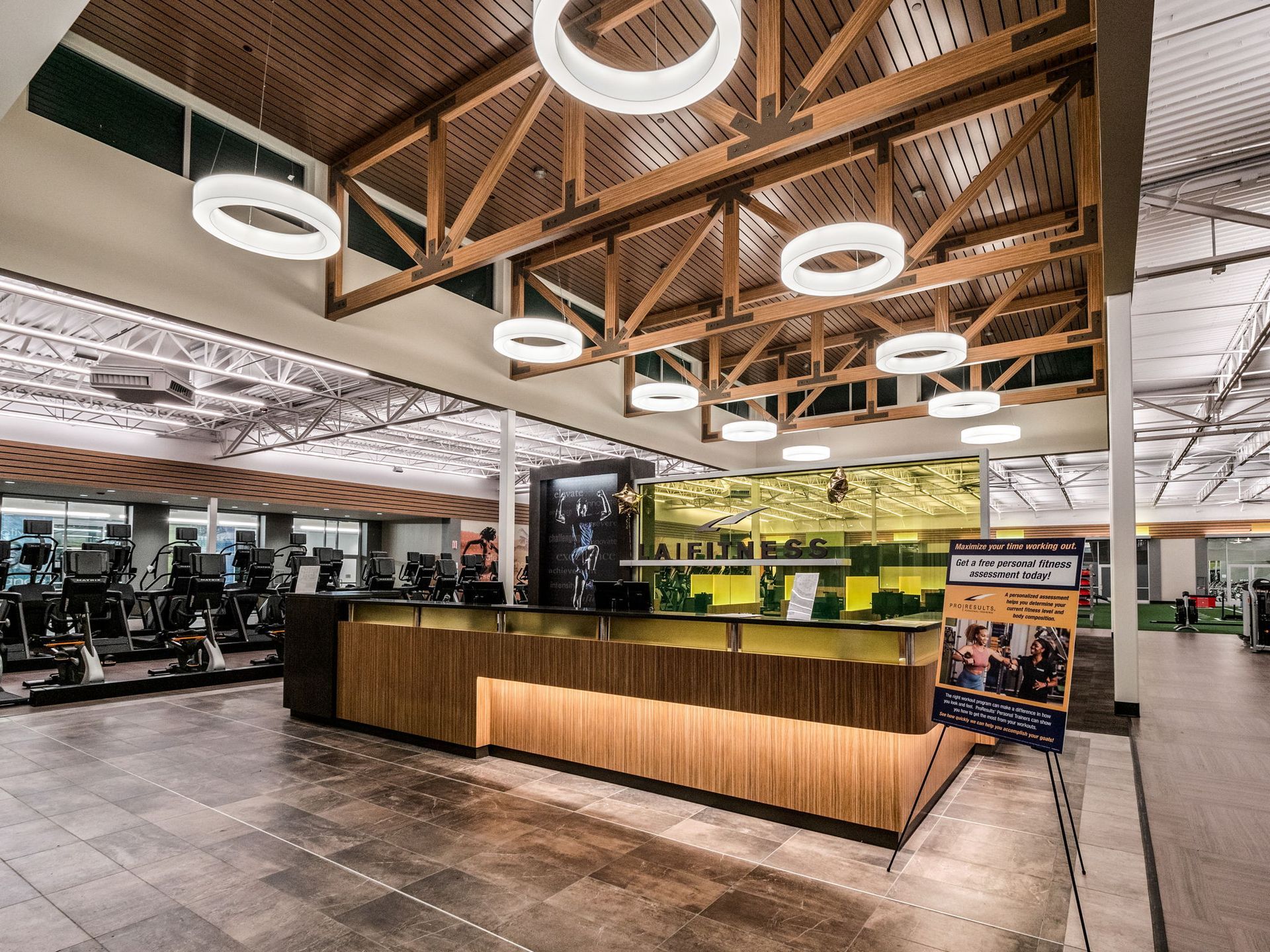
Slide title
Write your caption hereButton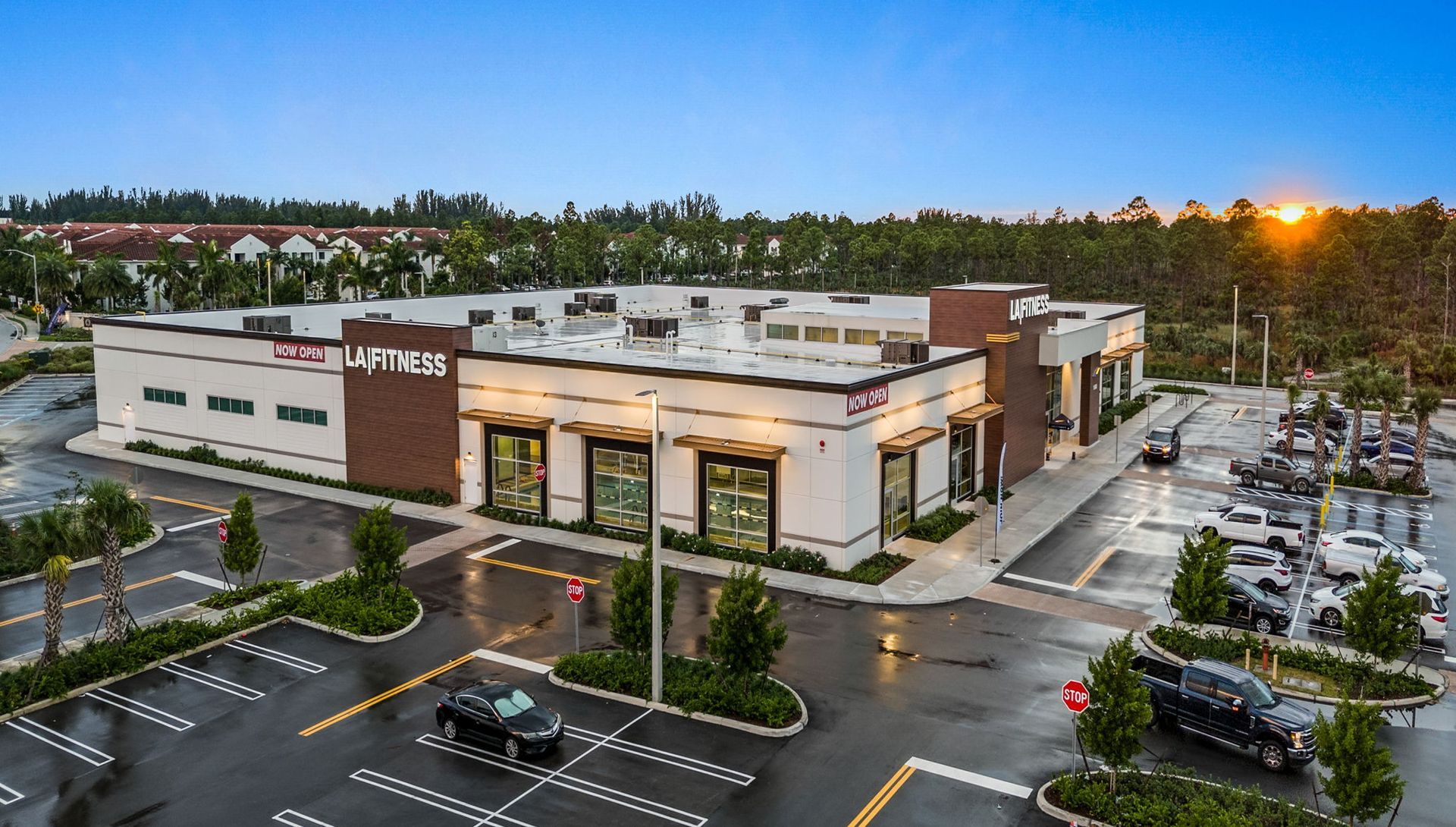
Slide title
Write your caption hereButton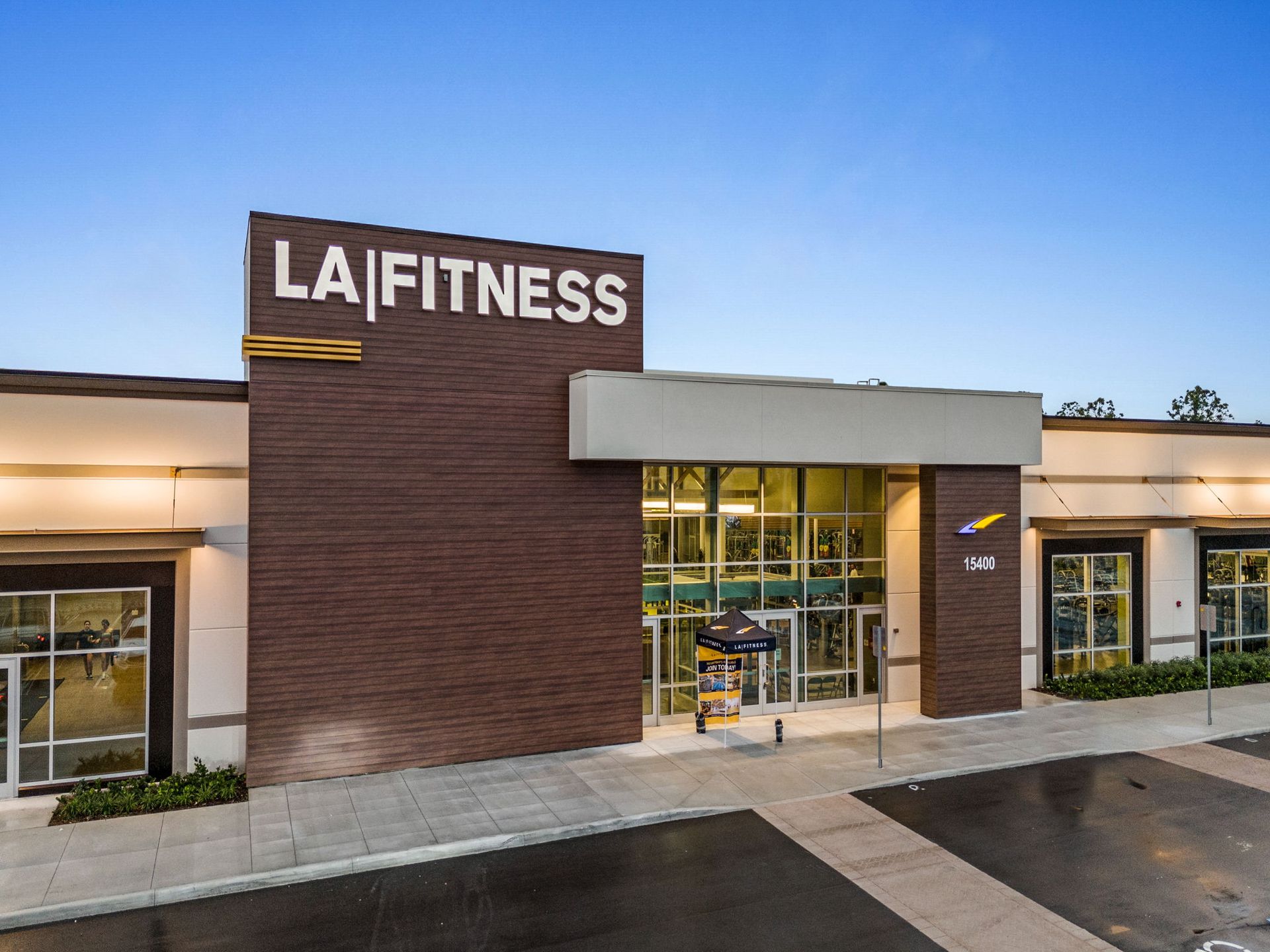
Slide title
Write your caption hereButtonSlide title
Write your caption hereButton
Client: LA Fitness International LLC
Location: 150 Locations across 16 states
Project Description: These protype facilities are approximately 50,000 S.F. and feature swimming pools, gymnasiums, locker rooms, cardio rooms, weight rooms, aerobic rooms, childcare areas, and administrative offices.
The ground-up facilities are completed by Gleeson Constructors in an aggressive 6-month timeframe.
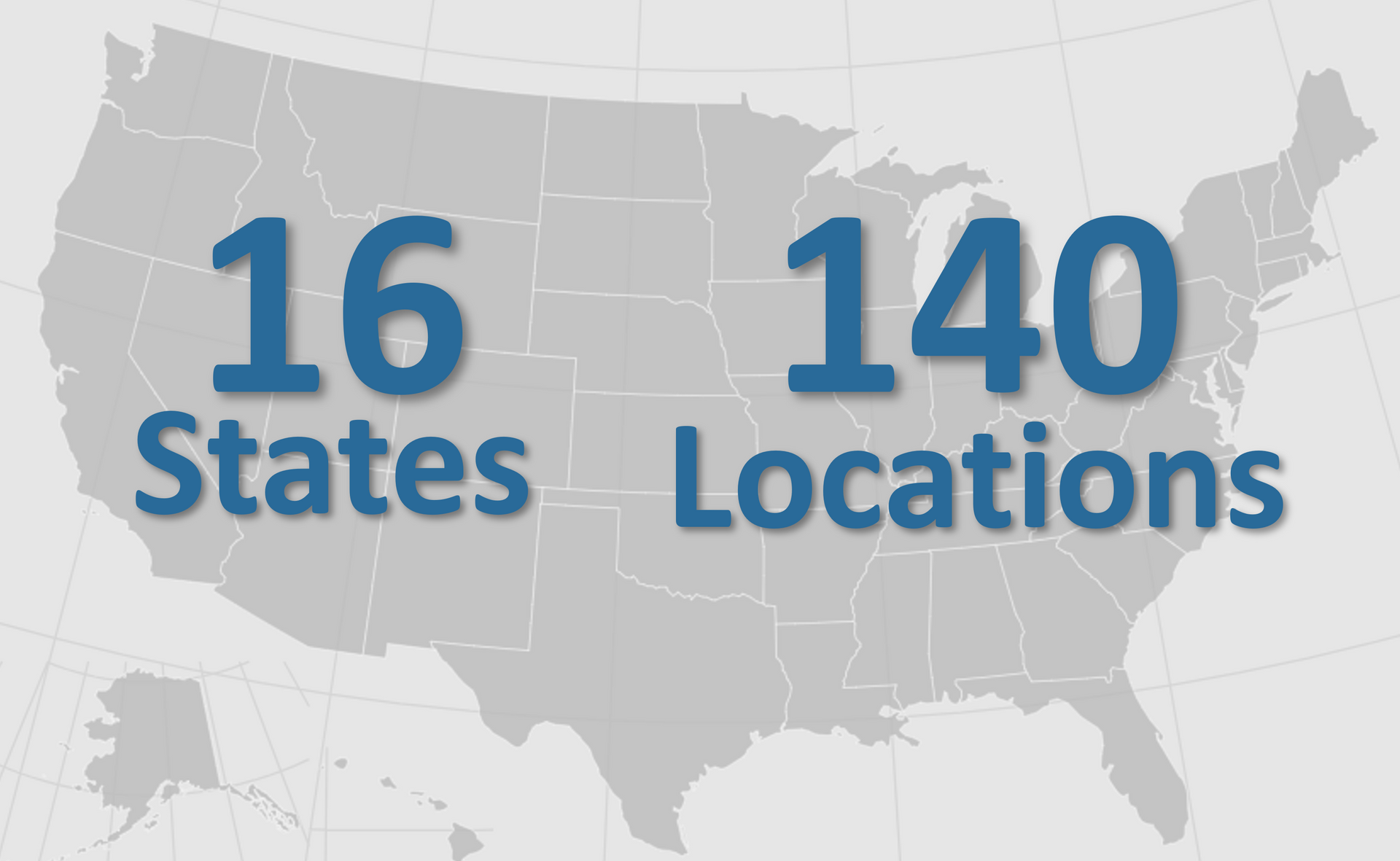

Signature Project:
FLOOR & DECOR
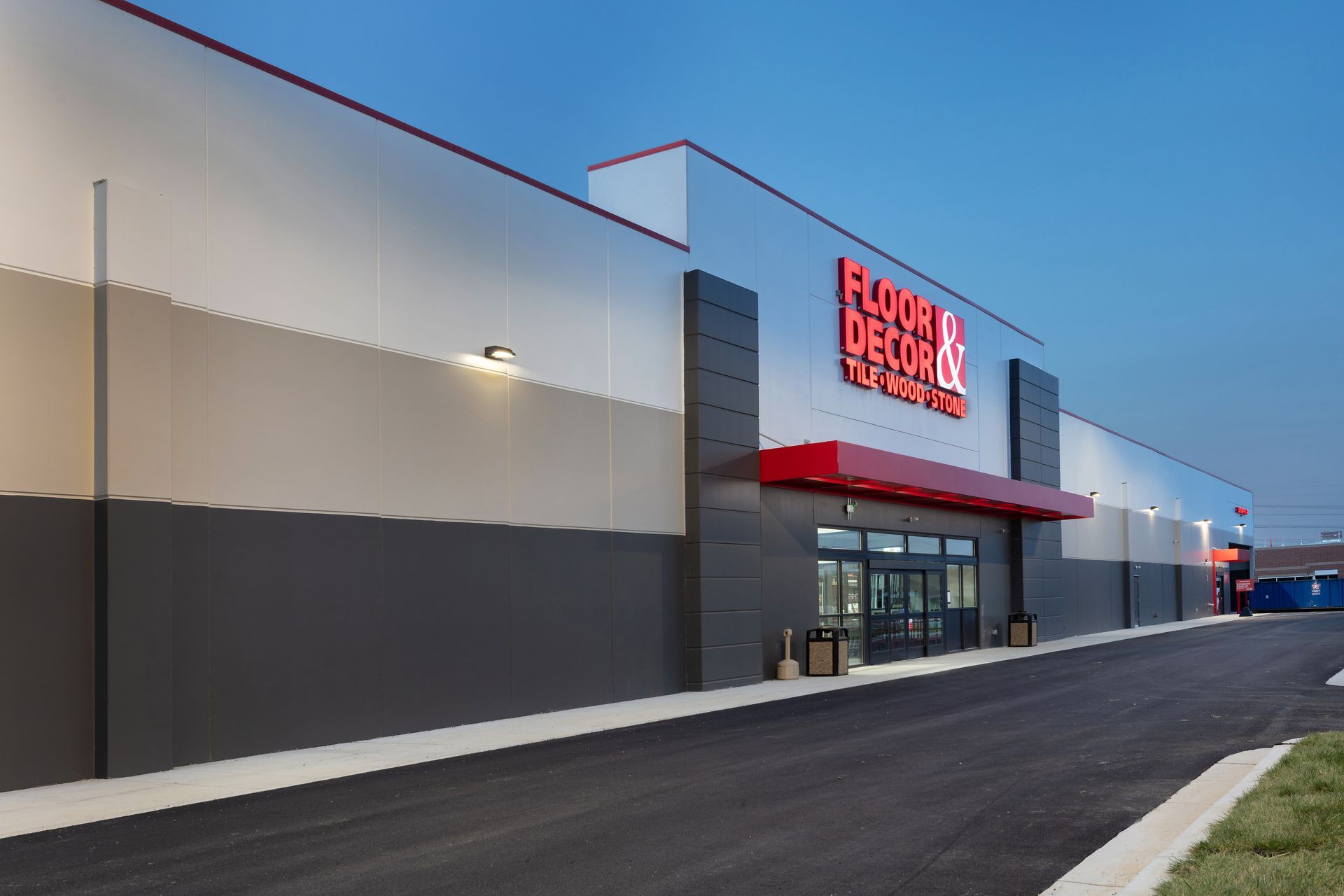
Slide title
Write your caption hereButton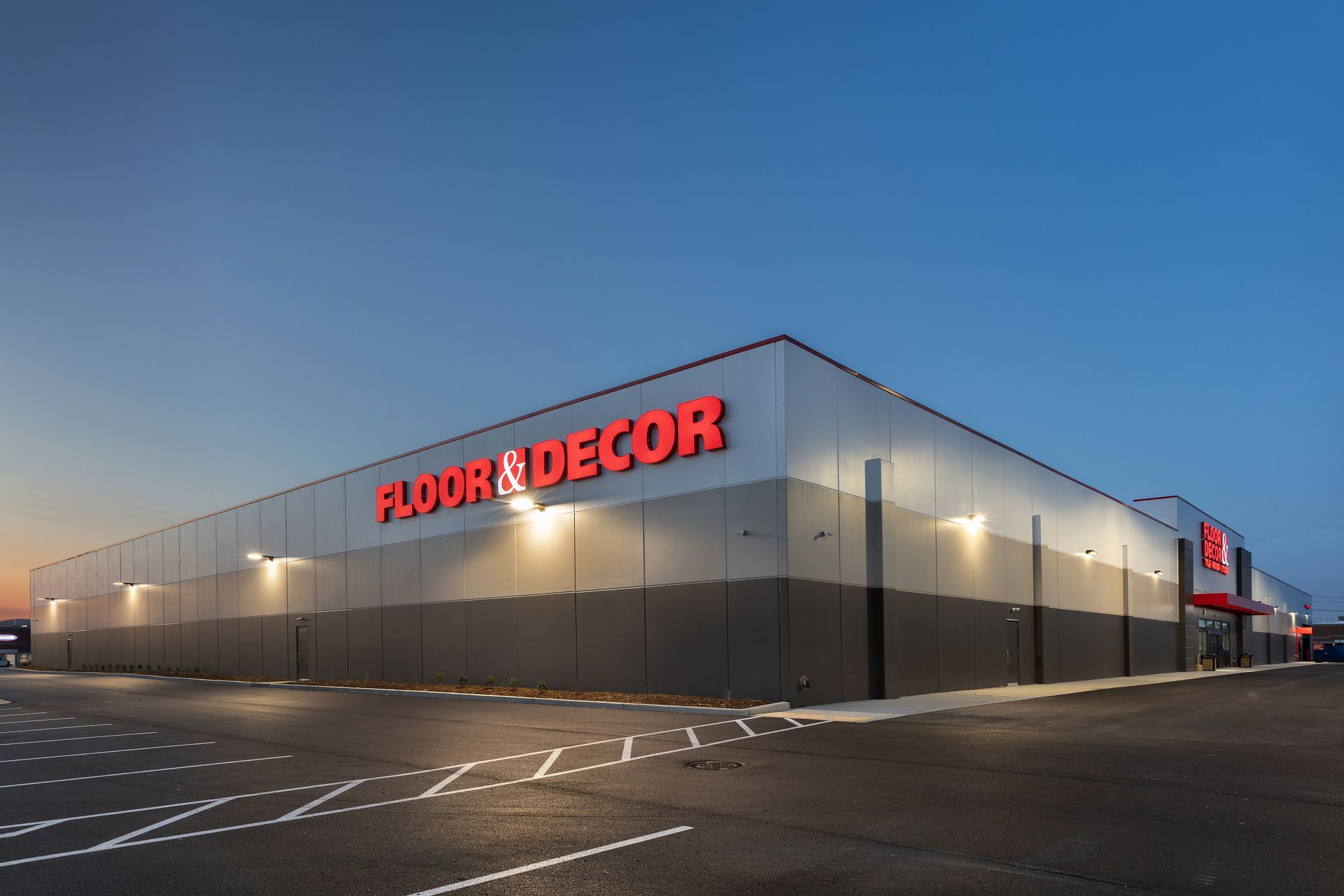
Slide title
Write your caption hereButton
Client: Floor & Decor Holdings, Inc
Locations: Ypsilanti, MI, Kentwood, MI, Apple Valley, MN, Springfield, PA, Glen Burnie, MD, Florence, KY, Falls Church, VA and Lewis Center, OH
Project Description: These protype big-box retail facilities are approximately 60,000 S.F and feature a sales area, design center, stockroom, loading dock, and mezzanine administrative offices. The building is comprised of structural steel frame with pre-cast concrete exterior walls panels. Gleeson Constructors completes these ground-up facilities in an aggressive 7-month timeframe. The projects require extensive planning and coordination of owner furnished materials including structural steel, pre-cast concrete panels, HVAC, electrical switchgear, and lighting.
Key Stats:
- 375,000 Sq Ft Overall
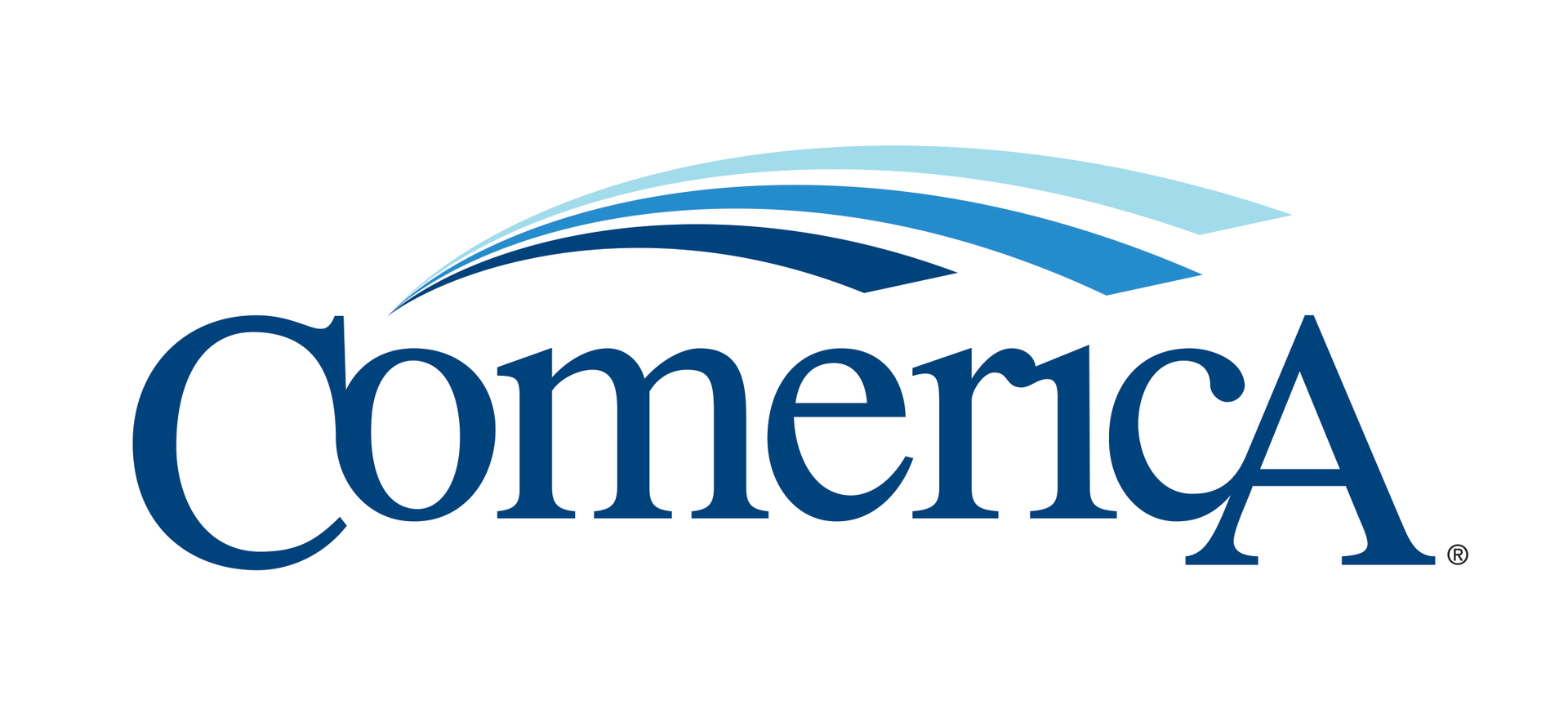
Signature Project:
Comerica Bank Program
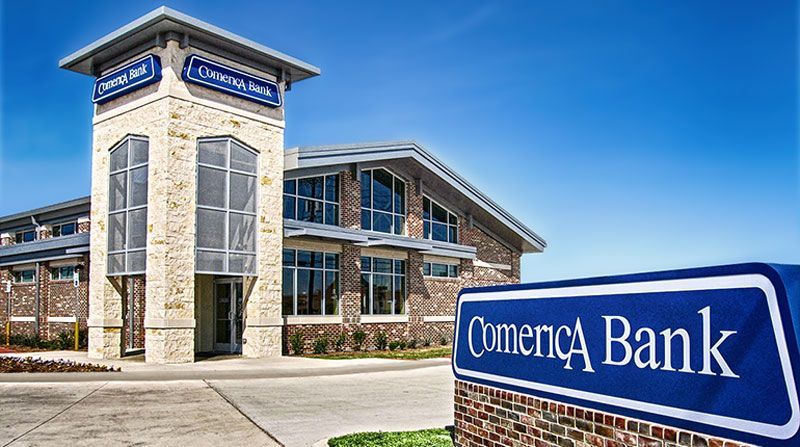
Slide title
Write your caption hereButton
Client: Comerica Bank
Location: Multi-Location Renovation Program.
Project Description: Gleeson Constructors has been selected as the General Contractor for several renovations for Comerica Bank Retail locations in the US.
We will be coordinating with a real estate services firm on their retail renovation program and re-locations. Our program managers will work with retail asset managers, architects, IT, security, and signage and banking center staff to successfully deliver projects on-time and on-budget. As a commitment to excellence, our staff will often work weekends and evenings to minimize business disruption for Comerica operations and their clients.

Signature Project:
WHOLE FOODS
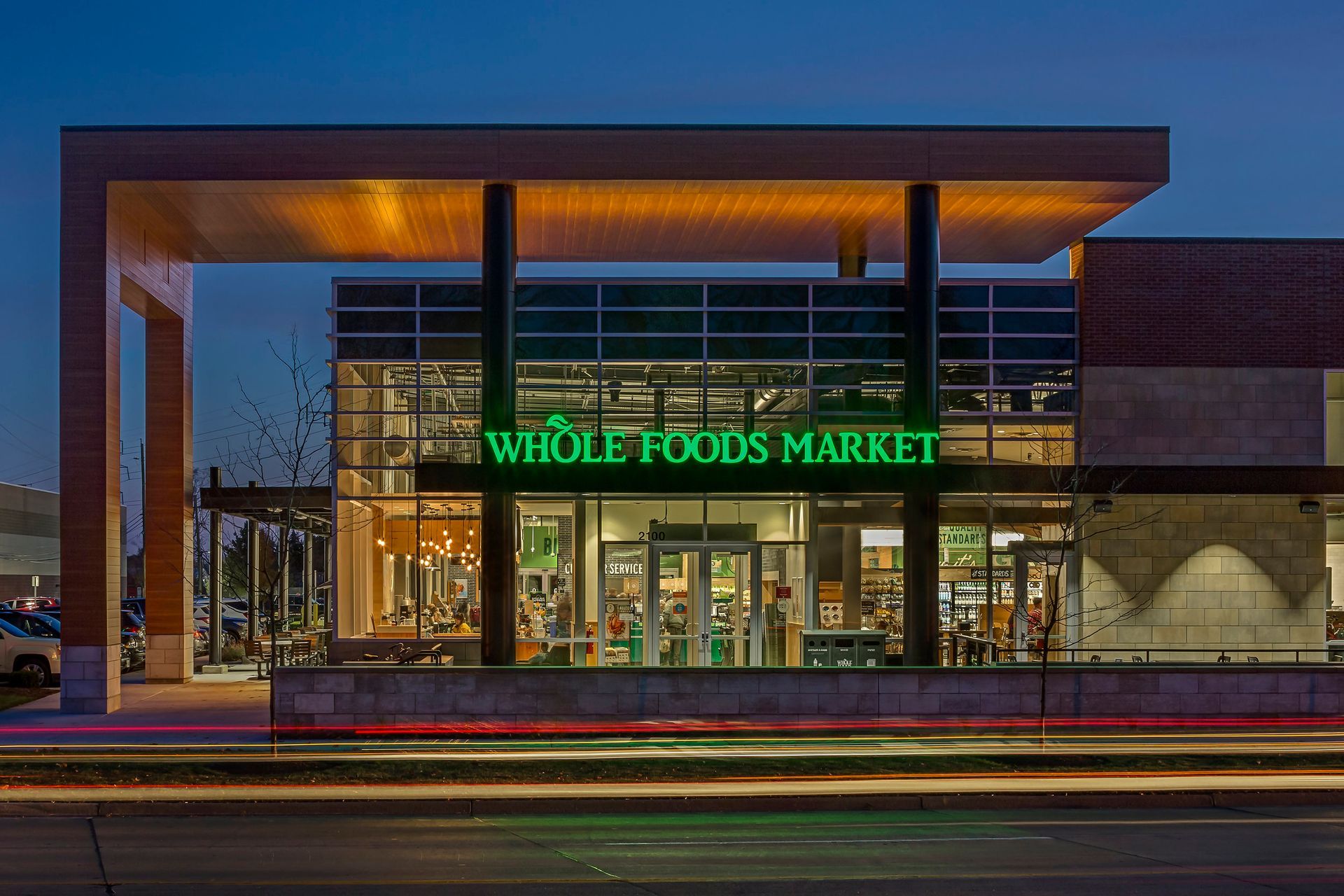
Slide title
Write your caption hereButton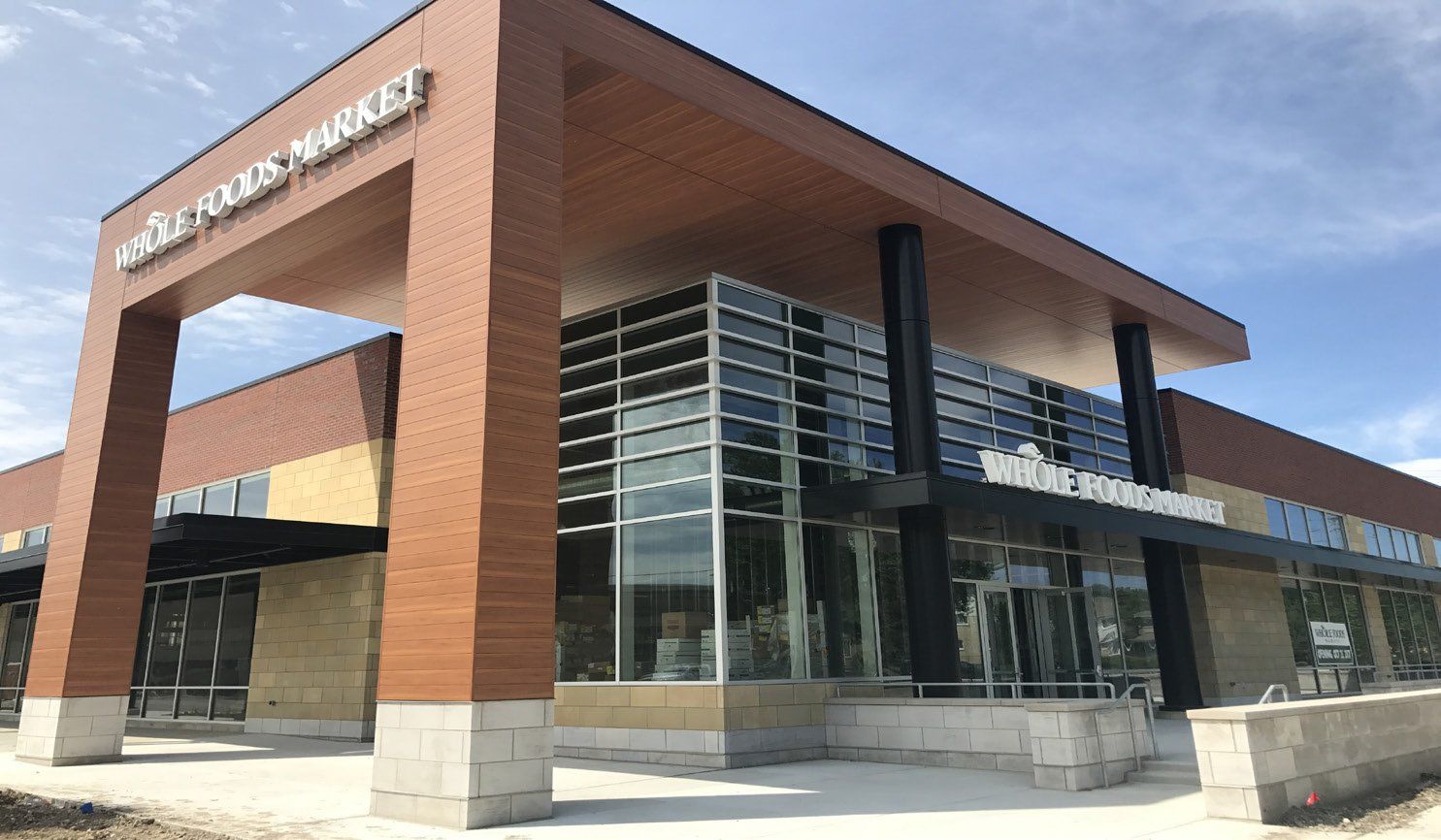
Slide title
Write your caption hereButton
Client: Whole Foods Inc
Location: Birmingham, MI and East Lansing, MI
Project Description: These protype grocery retail facilities are approximately 50,000 S.F and feature a mercantile area, cooler/freezer storage, kitchen, bakery, delicatessen, dining area, loading dock, storage, and offices.
The building is comprised of structural steel frame and the veneer features a variety of masonry, curtain wall, storefront, metal siding, and faux wood siding components.
Gleeson Constructors built the facilities following Whole Foods’ mission statement to be a purpose-driven company that aims to set the standards of excellence for food retailers.
Key Stats:
- 120,000 Sq Ft
- Completed 2018

Signature Project:
EQUINOX
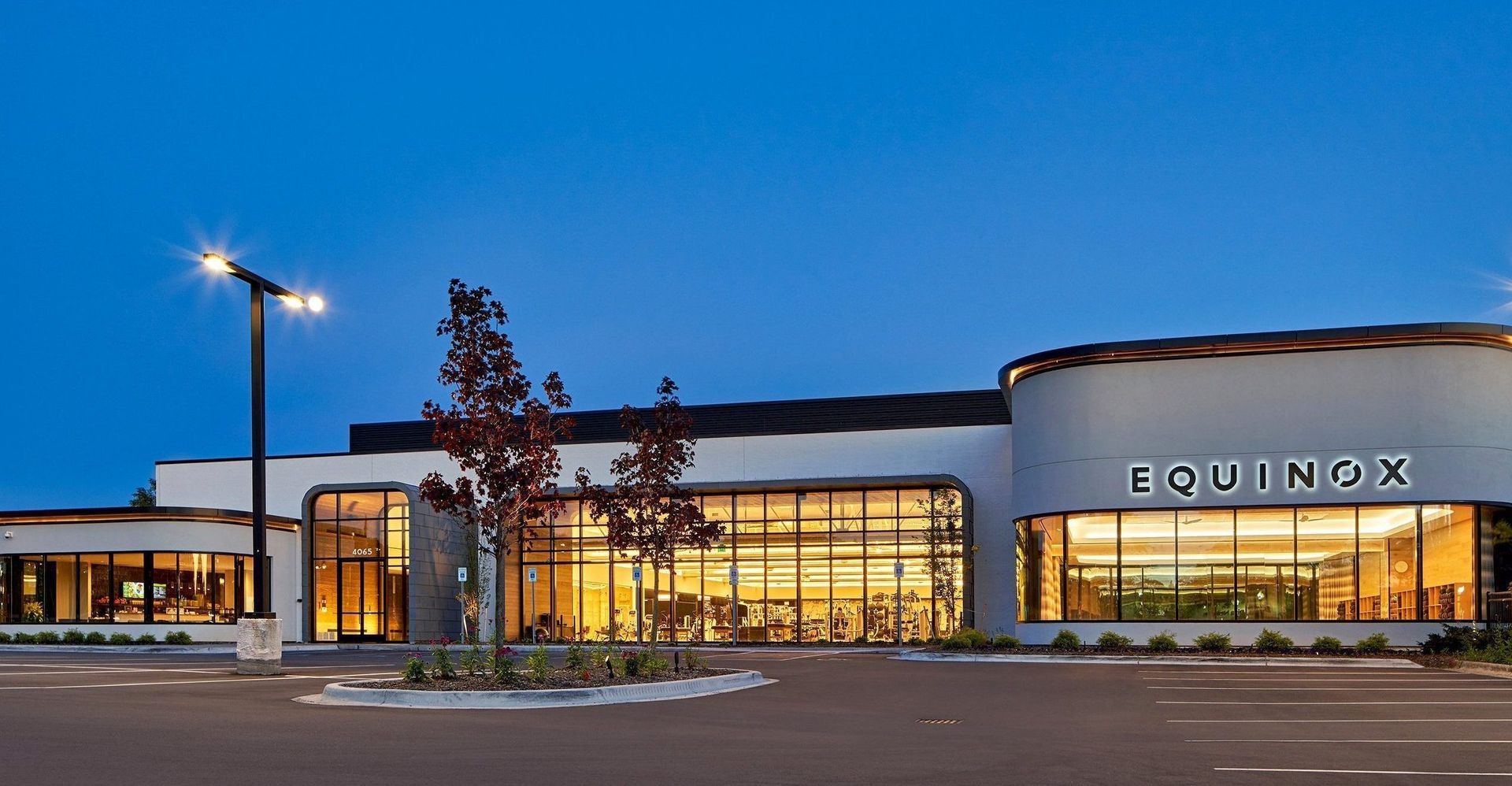
Slide title
Write your caption hereButton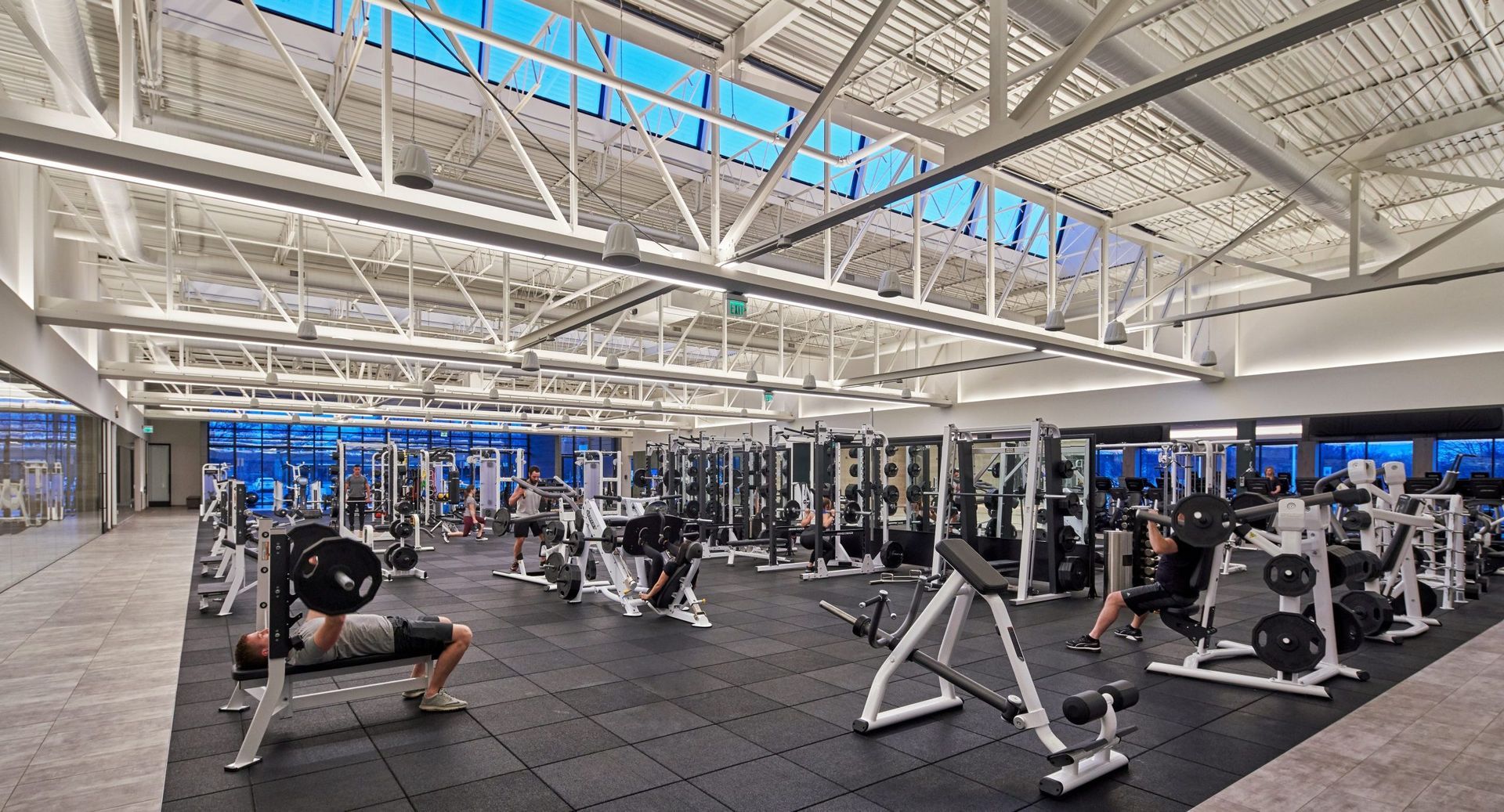
Slide title
Write your caption hereButton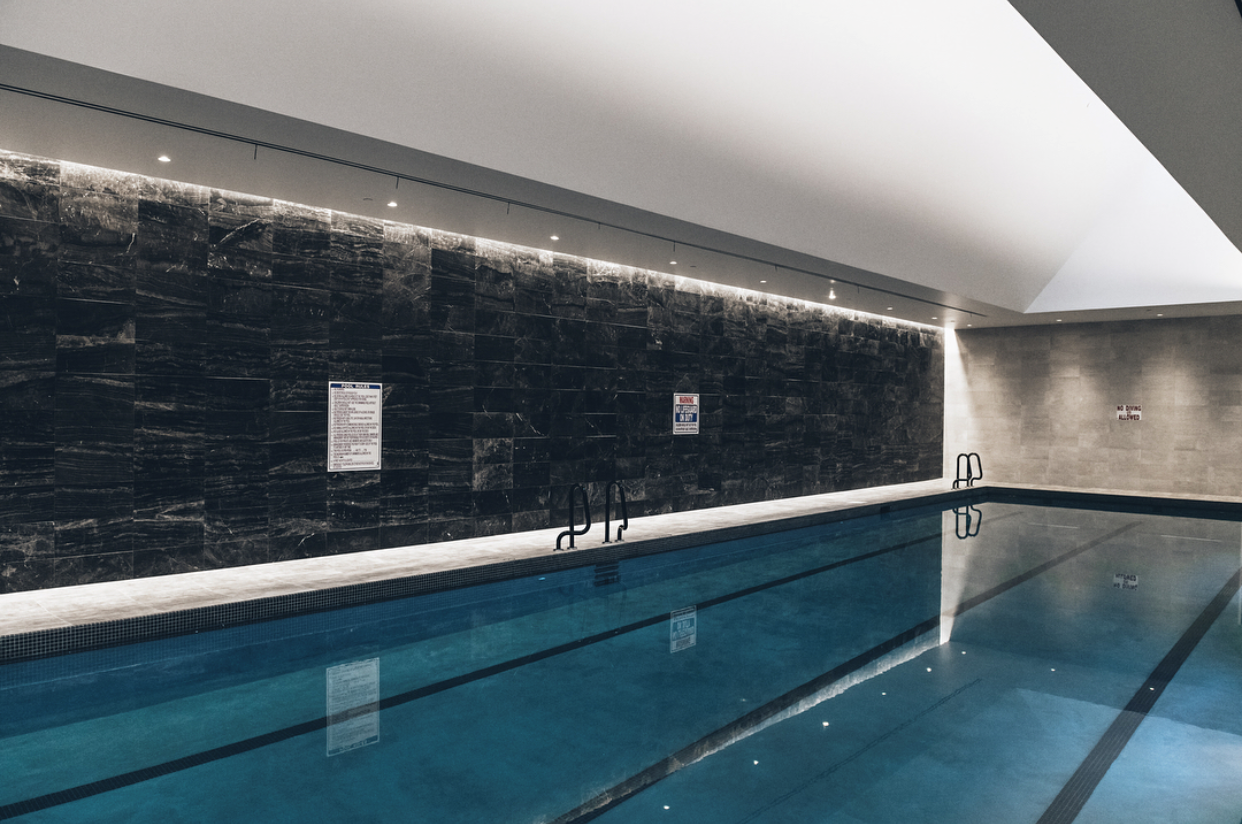
Slide title
Write your caption hereButton
Client: Equinox
Location: Bloomfield HIlls, MI
Project Description:
- Space Utilization: Equinox will feature over 7,500 square feet dedicated to strength training, along with a 3,000-square-foot cardio floor. The facility will also house an indoor saltwater lap pool, hot tub, and cold plunge.
- Studio Programming: Members will enjoy dedicated programming in five studios, including Group Fitness, Yoga, Barre, Pilates, and Cycling, offering a diverse range of fitness options.
- Luxurious Amenities: From plush locker rooms stocked with premium products to a member's lounge with a juice bar and fireplace, Equinox ensures a high-end fitness experience.
- Natural Light Integration: Skylights throughout the strength floor and a dramatic skylight feature in the pool area enhance the ambiance and contribute to a welcoming atmosphere.
- Pool Features: The pool includes a three-lane, 25-yard saltwater pool, complemented by hot and cold plunge pools for muscle recovery and regeneration.
Signature ProjectS:
BJ'S WHOLESALE - in progress
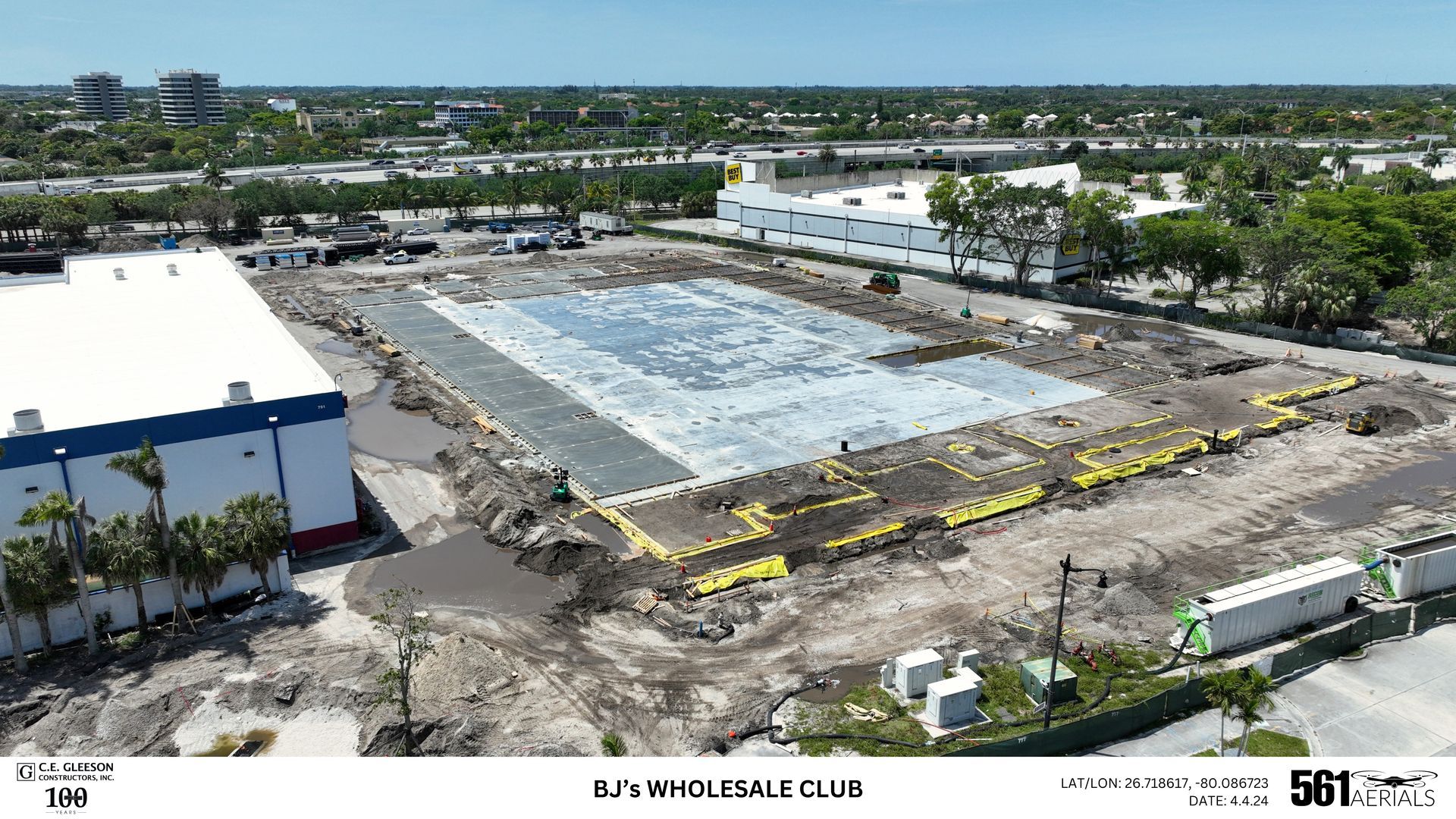
Slide title
Write your caption hereButton
Slide title
Write your caption hereButton
Slide title
Write your caption hereButton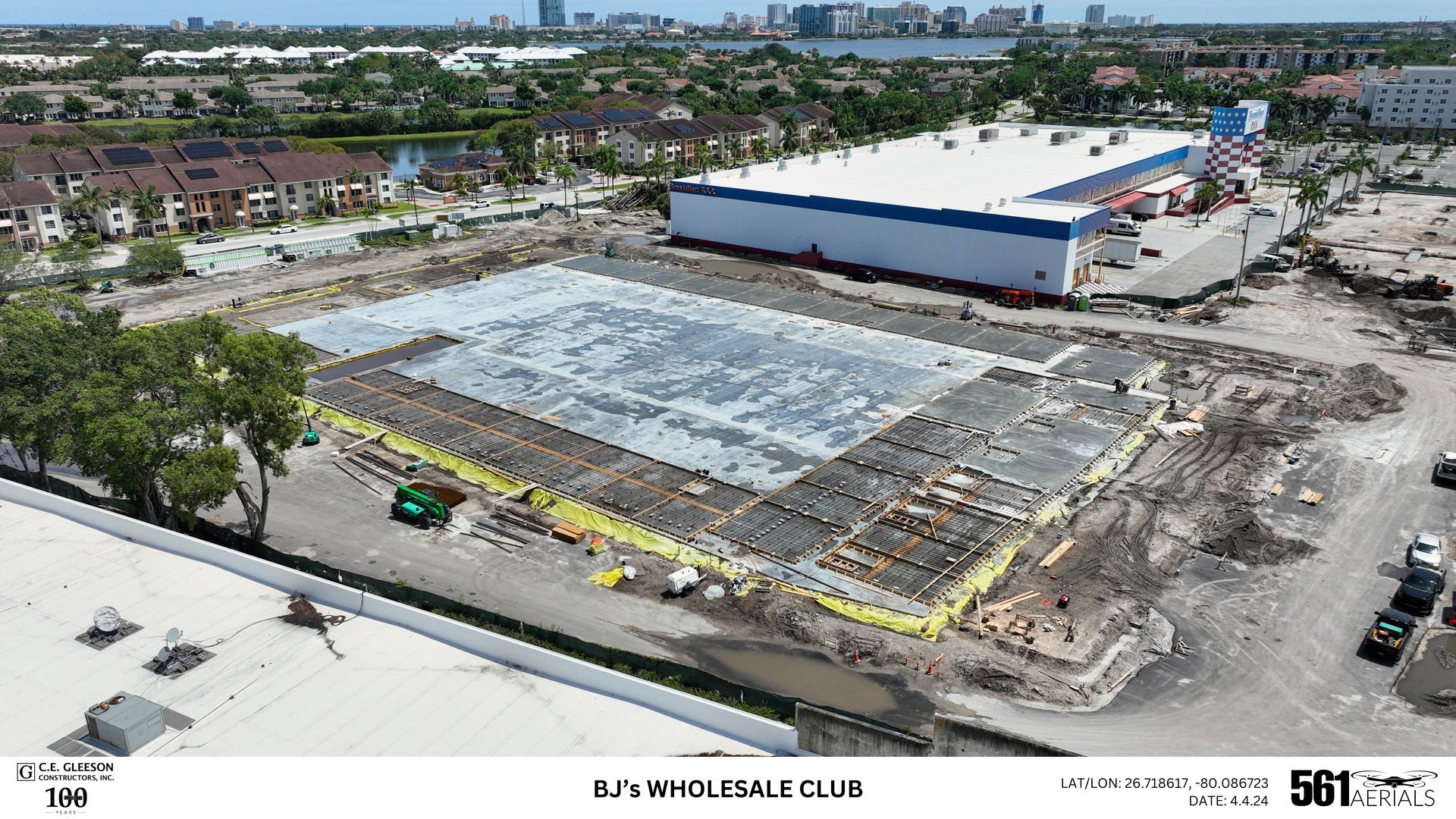
Slide title
Write your caption hereButton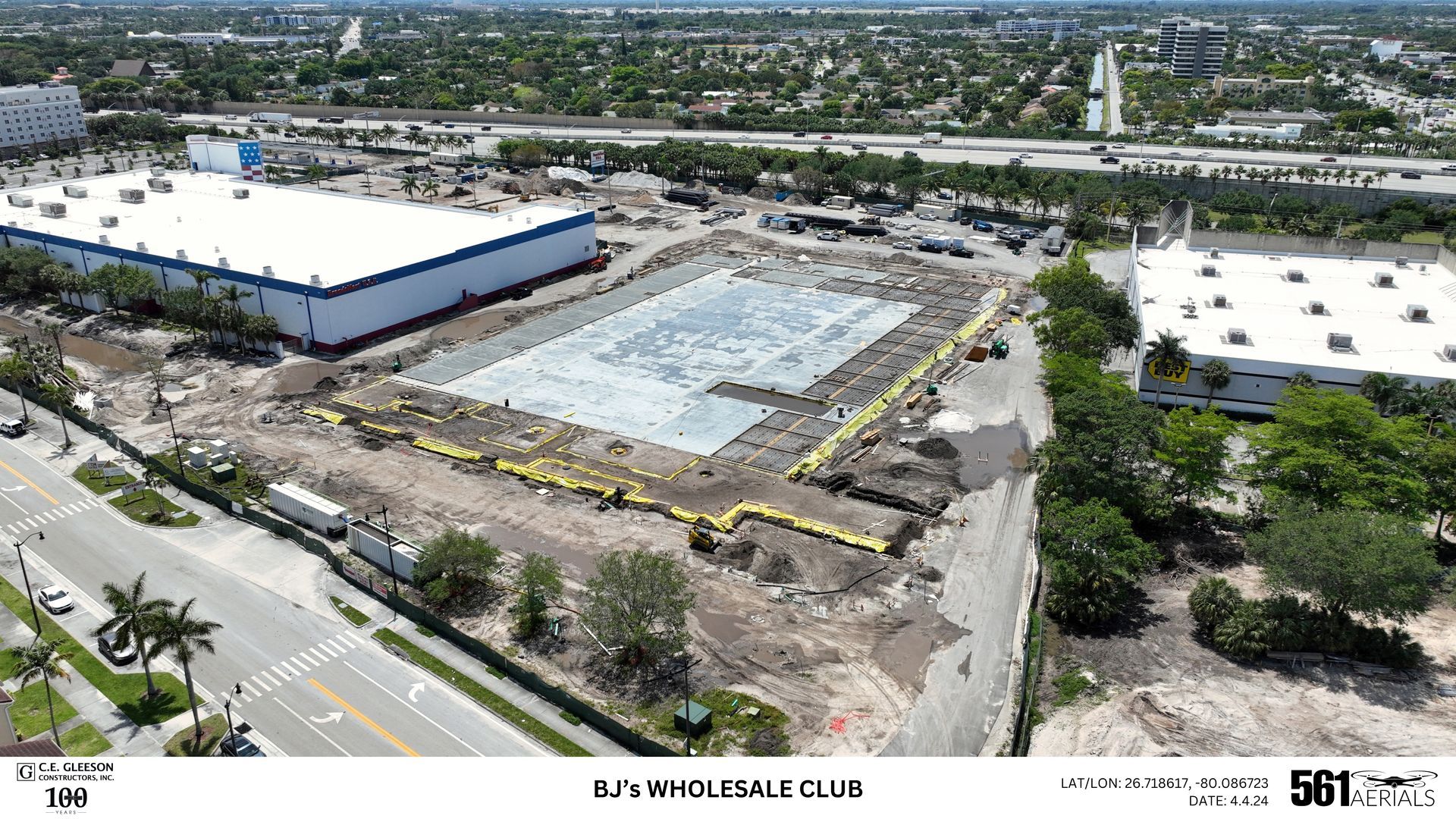
Slide title
Write your caption hereButton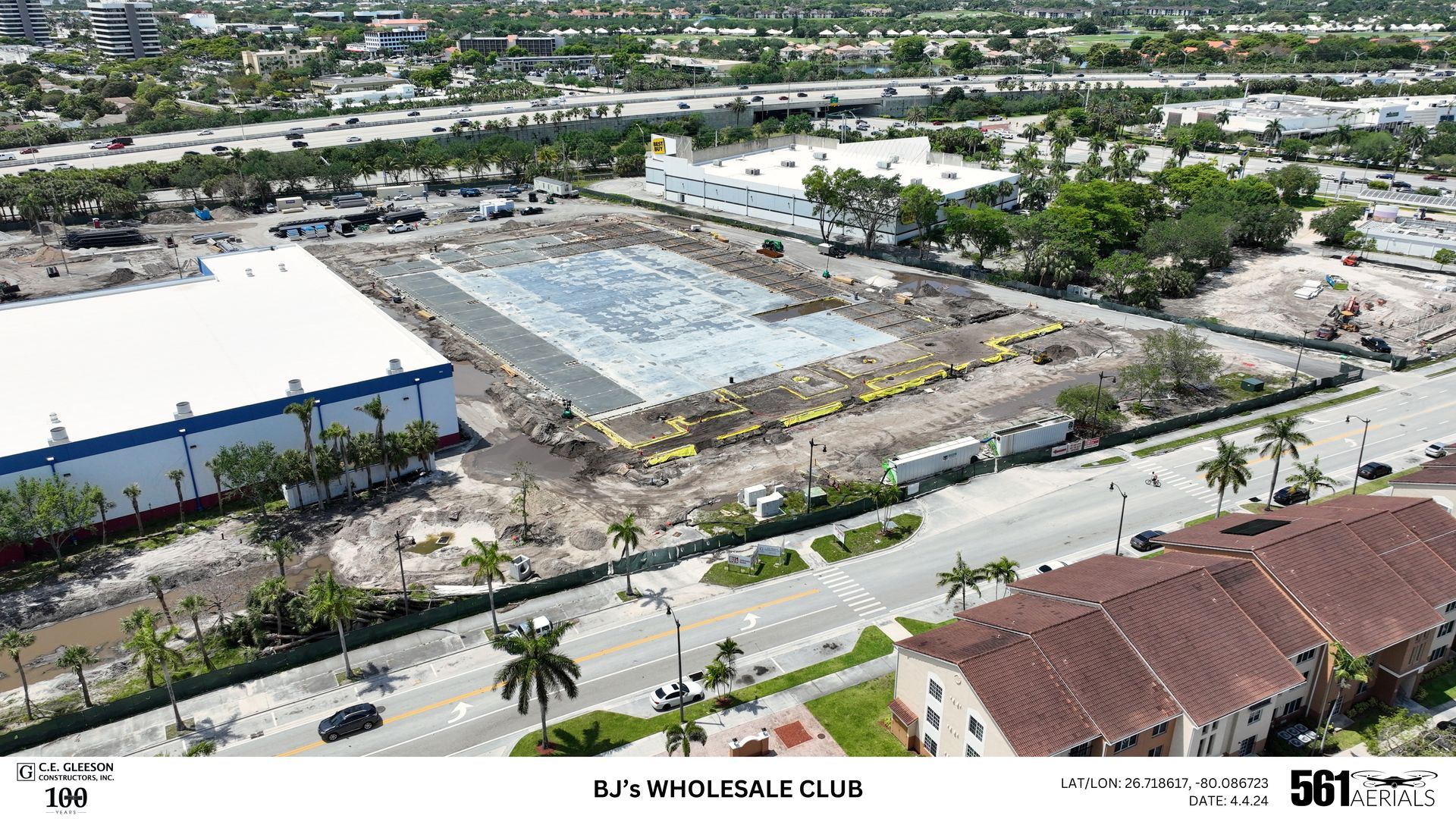
Slide title
Write your caption hereButton
Slide title
Write your caption hereButton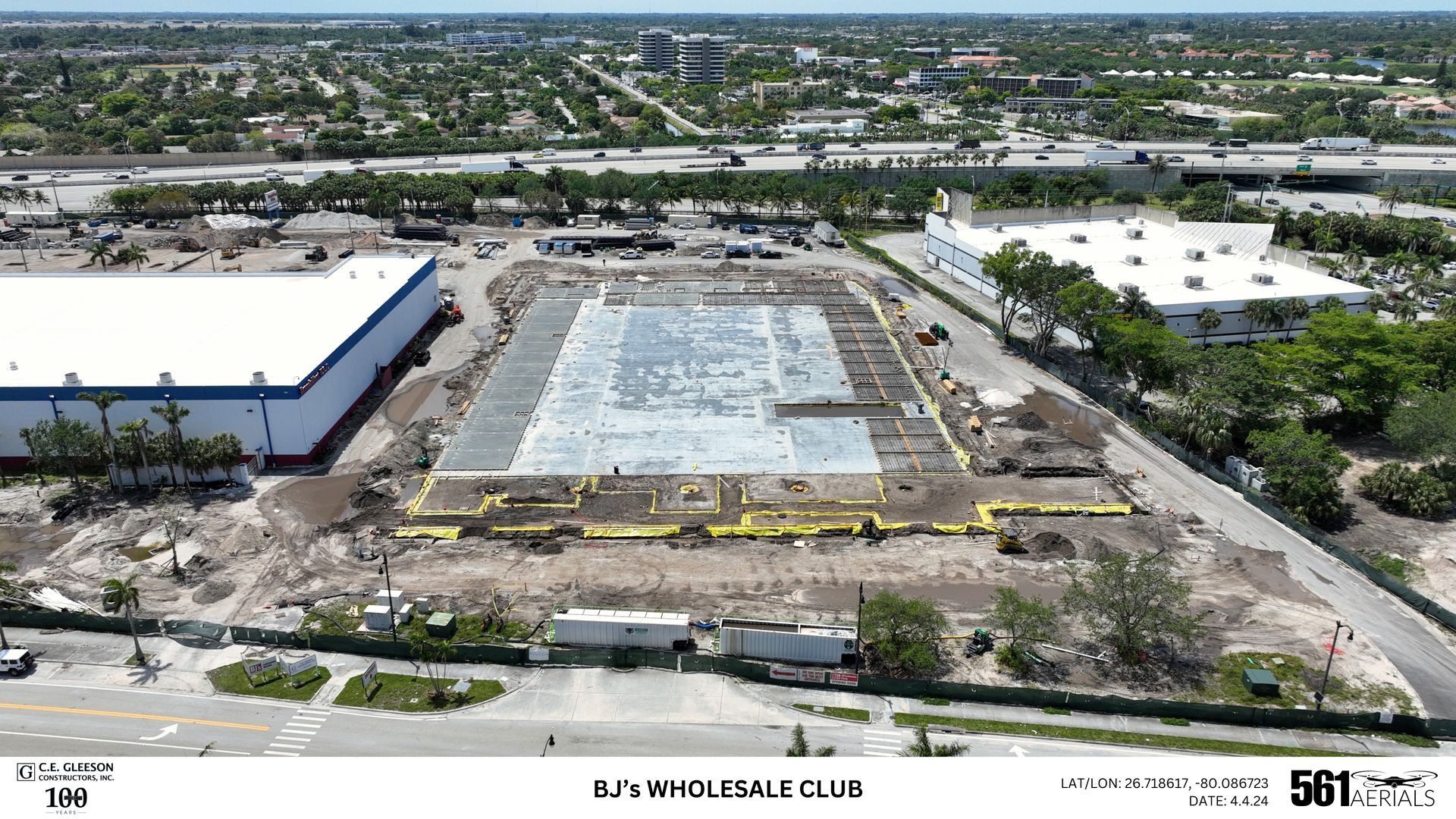
Slide title
Write your caption hereButton
Slide title
Write your caption hereButton
Client: BJ's Wholesale
Location: Palm Coast, FL and West Palm Beach, FL
Project Description: Ground up construction of a 103,373 square foot BJ’s Wholesale Club from a pad ready site. The main building structure consists of tilt-up concrete wall panels supported by a structural steel and bar joist frame and finished with a TPO roof and polished concrete slab on grade. The interior upfit includes interior offices on a mezzanine frame, a 3,670 sf liquor shop, a 3-bay tire and auto center. The building also houses a deli, bakery, and meat prep areas as well as cooled and frozen food storage and displays. The overall duration of the project is approximately 8 months.
Key Stats:
- 120,000 Sq Ft
- Contracts Awarded 2023-4

Signature Project:
Walgreens
Client: Walgreens Corporation
Locations: Over 105 locations across 12 States
Project Description: These protype retail facilities are approximately 15,000 S.F and feature a sales area, pharmacy, and drive-through accommodations.
Gleeson Constructors consistently completed the ground-up construction of these facilities in under four months.
Key Stats:
- 1,600,000 Sq Ft Overall

Signature Project:
THE FRESH MARKET
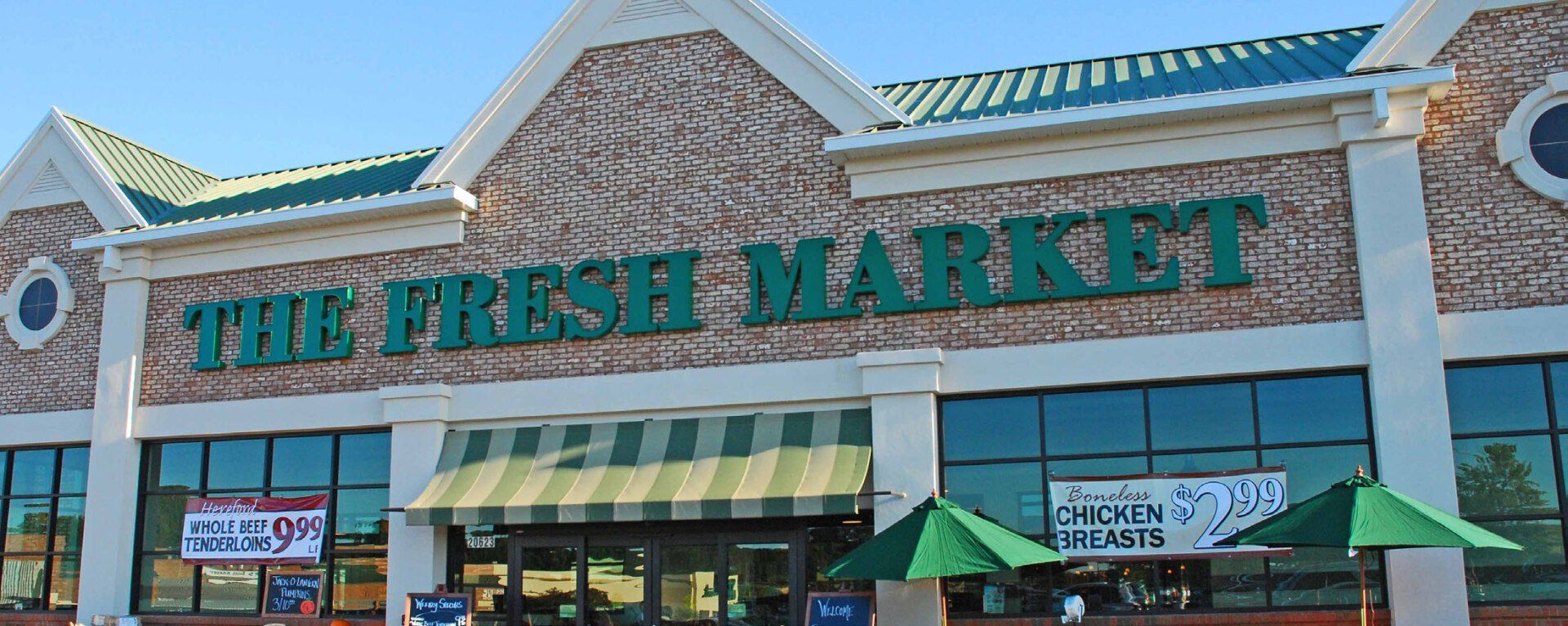
Slide title
Write your caption hereButton
Client: Fresh Market Inc
Location: 17 locations across 8 states
Project Description: This fresh-focused specialty food retailer facilities are approximately 20,000 S.F. The buildings feature a grocery area, cooler/freezer storage, kitchen, bakery, delicatessen, dining area, loading dock, storage, and offices.
Gleeson provided extensive planning and coordination of owner furnished materials including millwork, stainless steel equipment, refrigeration equipment, and lighting fixtures.
Key Stats:
- 750,000 Sq Ft
Headquarters
C.E. Gleeson Constructors, Inc.
984 Livernois Road
Troy, MI 48083
f.248.647.5530
Southeast Division
Gleeson Builders, LLC
2331 Crownpoint Executive Dr, Ste C
Charlotte, NC 28227
f.704.553.2828
Southwest Division
C.E. Gleeson Constructors, Inc.
1250 Capital of Texas Hwy. South, Bldg III, Suite 400
Austin, TX 78746
f.512.501.2622
Florida Office
C.E. Gleeson Constructors, Inc.
258 SE 6th Ave
Suite 20
Delray Beach, FL 33483
p. 561.621.7900
f. 561.621.7901

